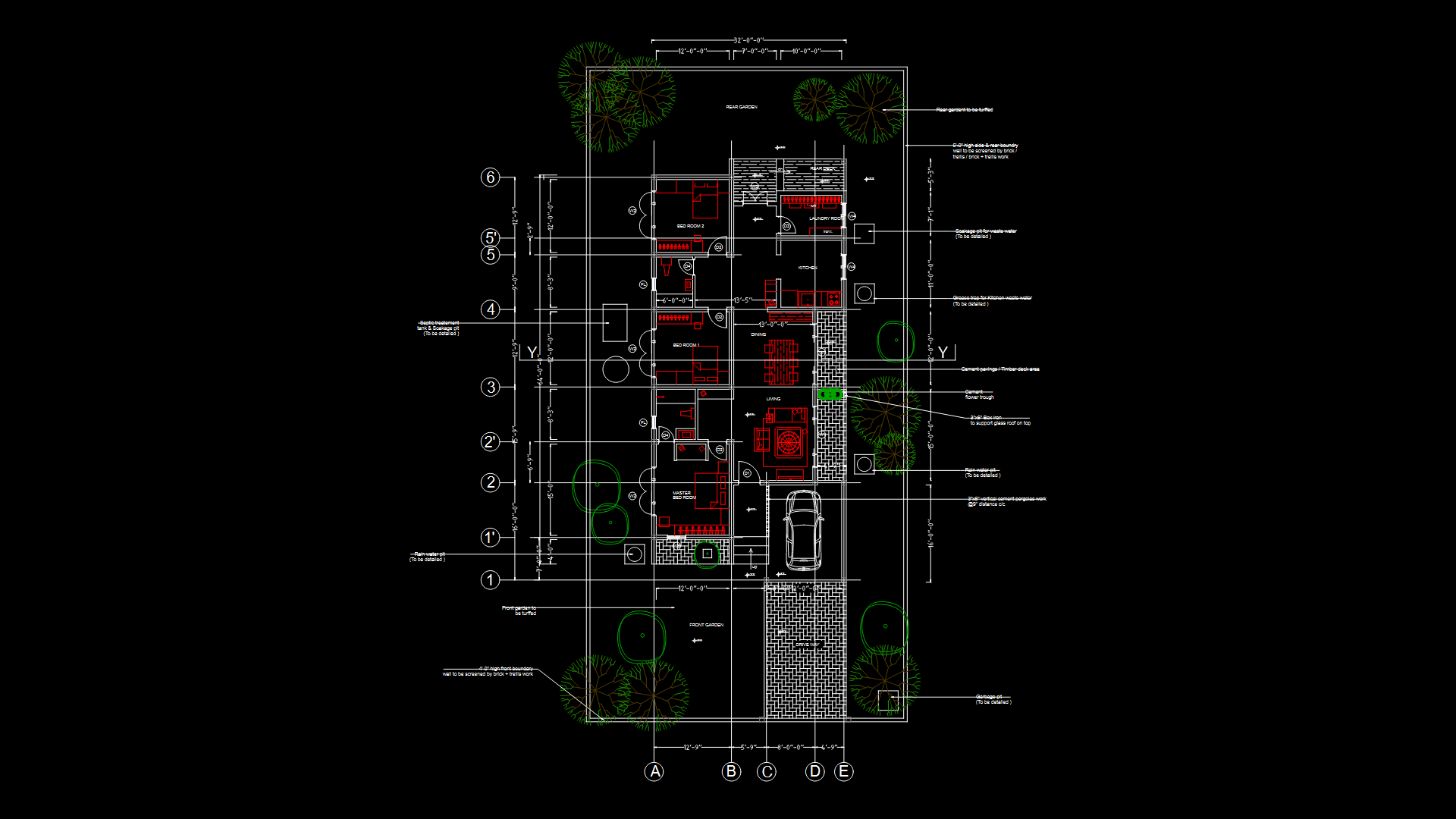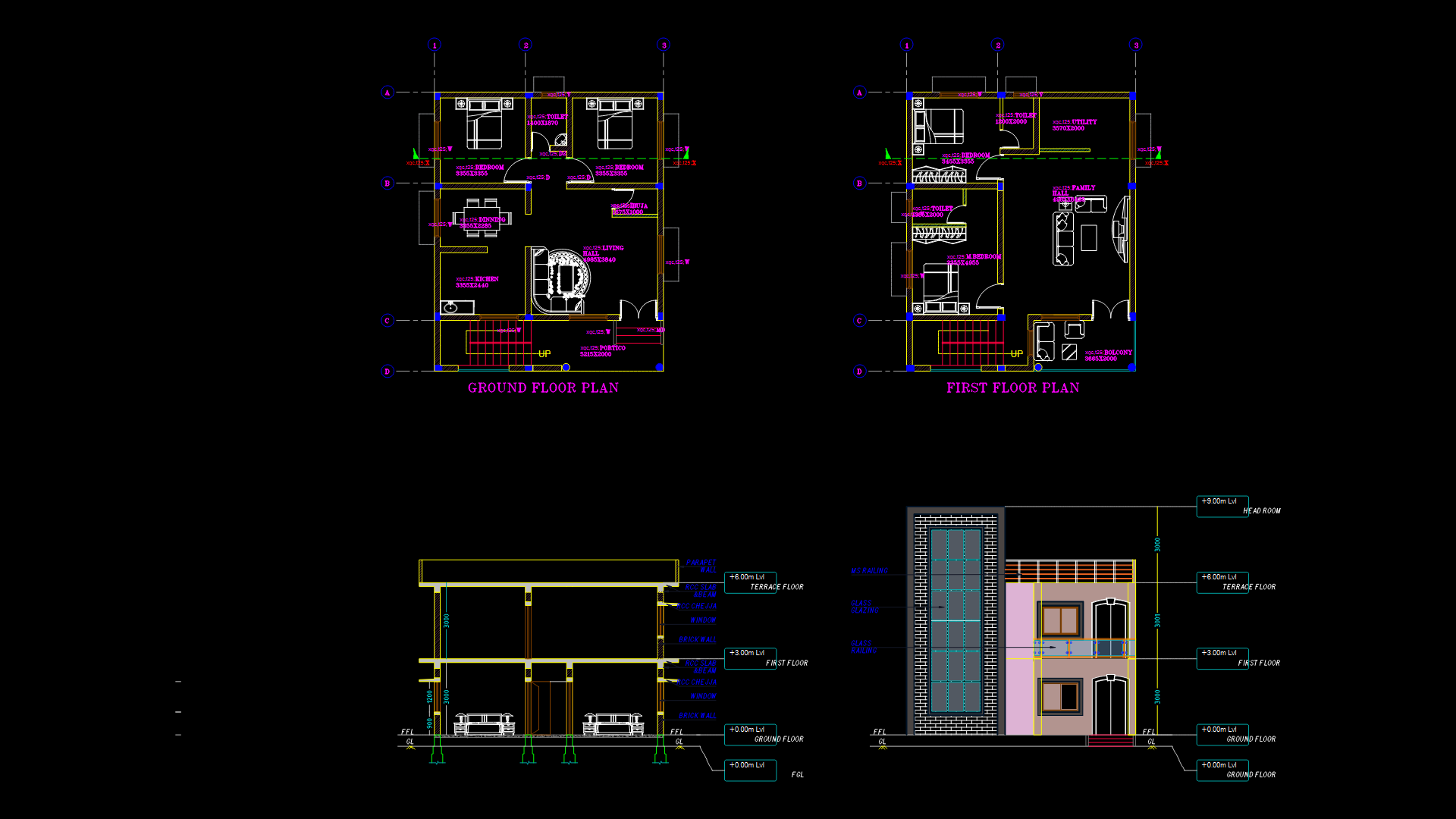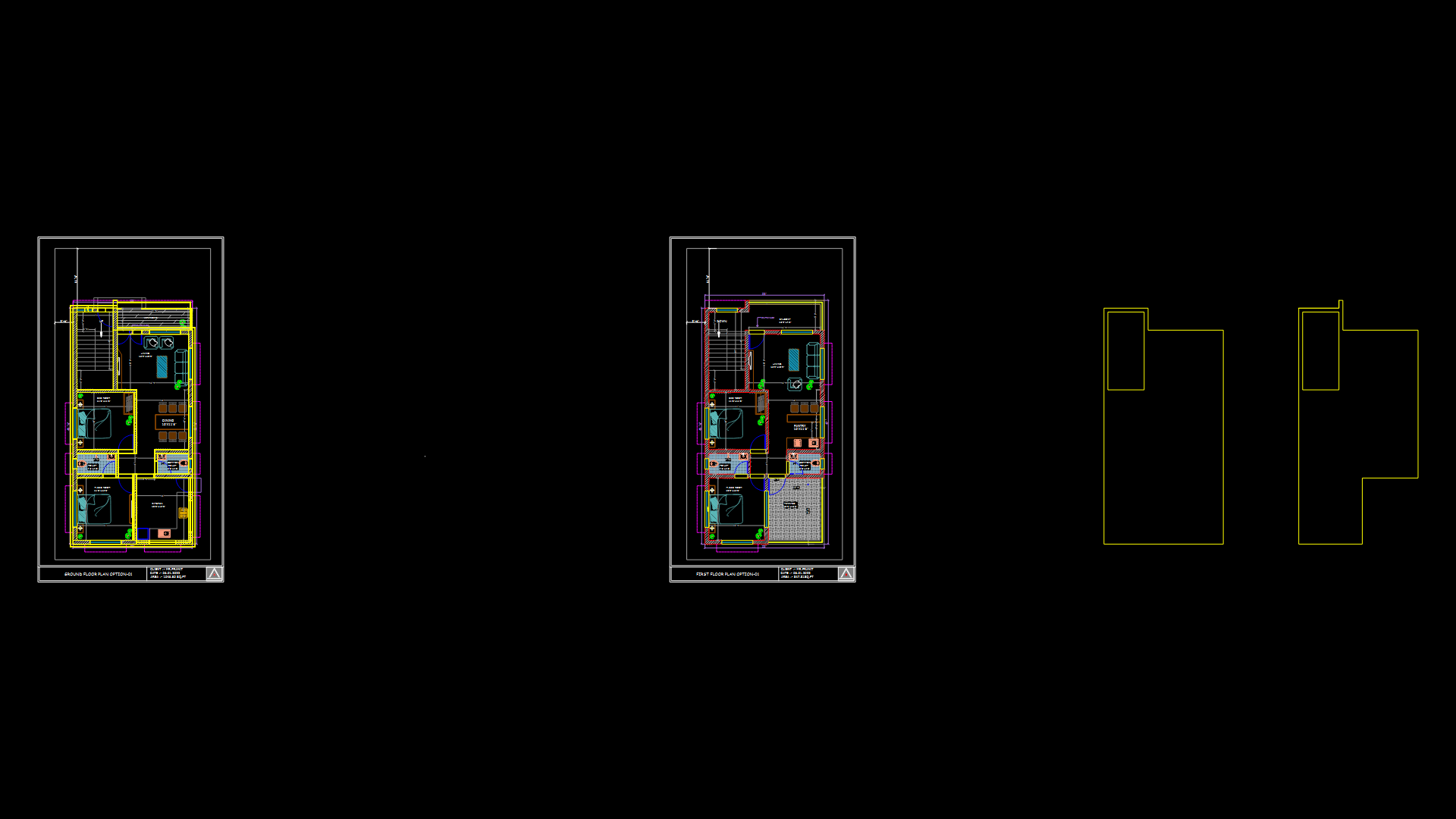Drawings in residential floor plan
New

New

New

New

New

New

New

New

New
