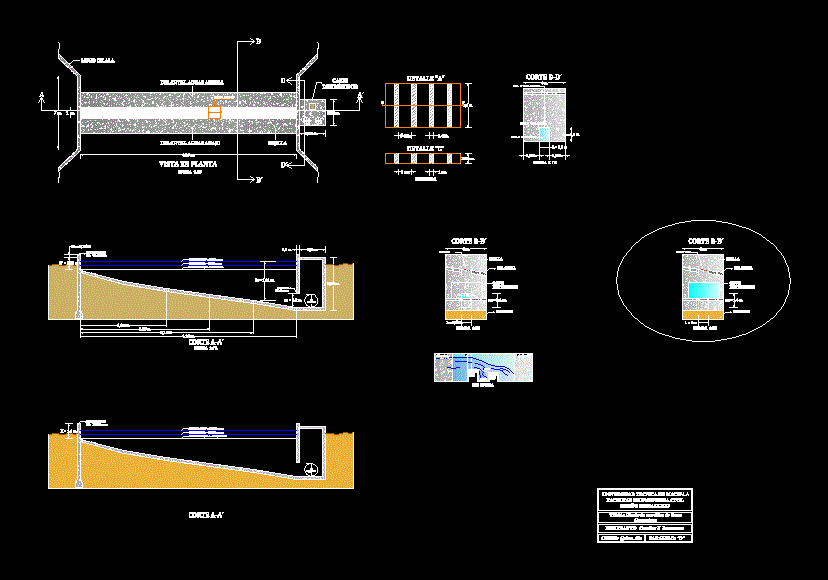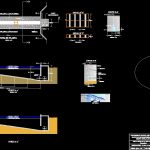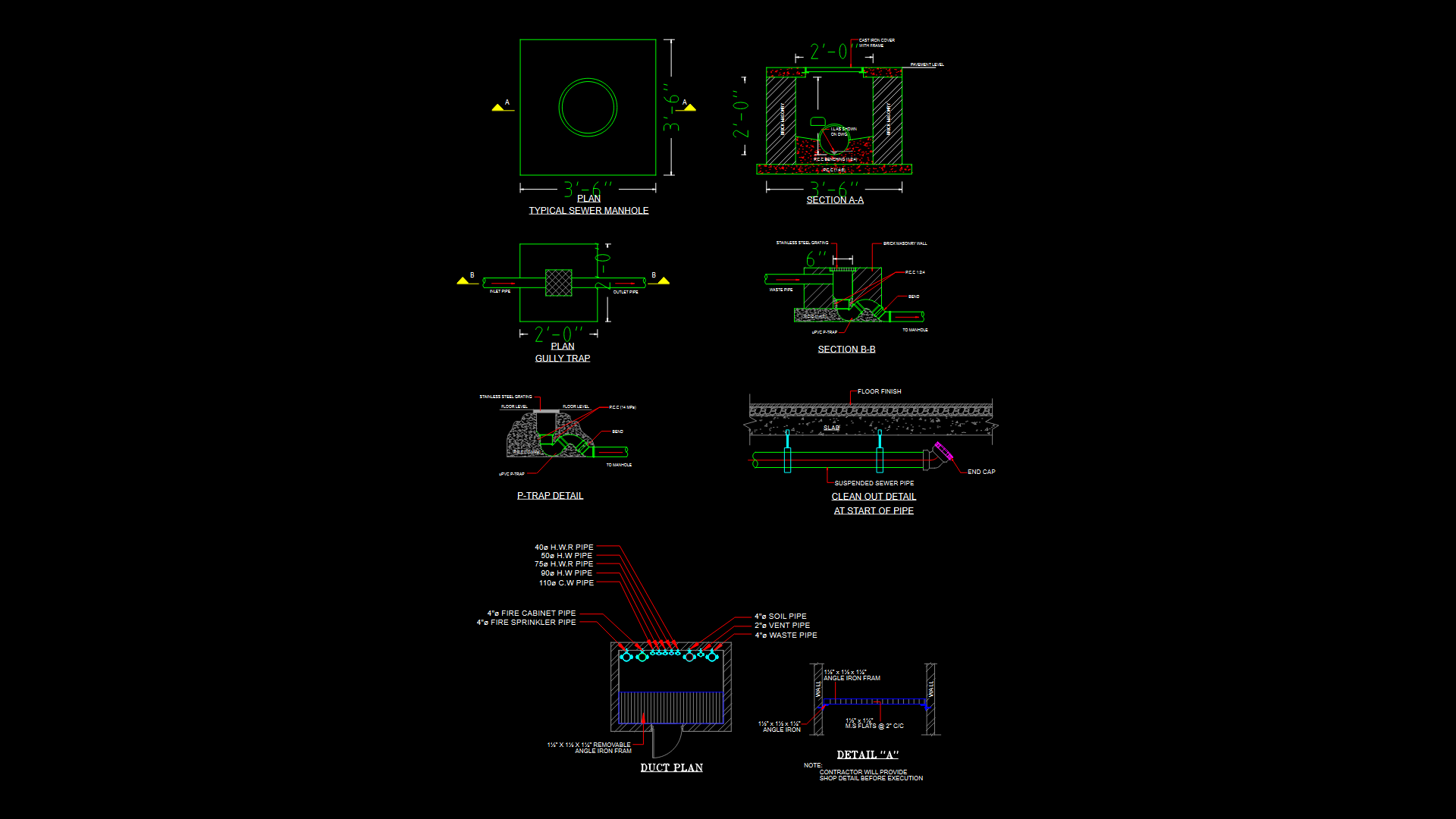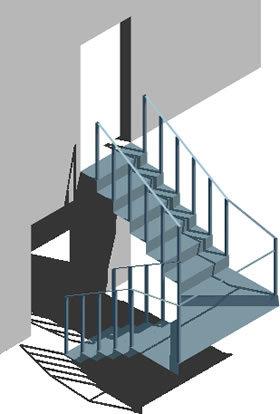Takes Caucasiana DWG Plan for AutoCAD

PLANS AND DESIGNS TAKES A caucasiana
Drawing labels, details, and other text information extracted from the CAD file (Translated from Spanish):
Cm., To m, Cm., Bl m., To m, Hi m, To m, Hydraulic design, To m, University tenica de machala, Faculty of Civil Engineering, Hydraulic design, Cross-sectional view, Sandblasting design, Indicated, Carolina and Castle bustamante, fifth, Ing. Francisco vera, detail, Cm., Wing wall, Downstream apron, Upstream apron, rack, Drawer dispenser, rack, Upstream apron, Downstream apron, Wing walls, rack, To m, Load quota ho msnm., Grid elevation msnm., Quota msnm., Wing wall height msnm., Load quota msnm., Details, detail, Cm., Mm., Bl m., Load quota ho msnm., Grid elevation msnm., Wing wall height msnm., Load quota msnm., Mm., To m, Hi m, cut, To m, apron, ground, rack, Drawer dispenser, cut, Msnm., Quota msnm., Technical University of machala, Faculty of Civil Engineering, Hydraulic design, Theme: design of a Caucasian shot, Student: carolina e. Bustamante, Course: fifth year, parallel:, Plant view, scale, unscaled, scale, unscaled, To m, apron, ground, rack, Drawer dispenser, cut, Msnm., scale, Quota msnm.
Raw text data extracted from CAD file:
Drawing labels, details, and other text information extracted from the CAD file (Translated from Spanish):
Cm., To m, Cm., Bl m., To m, Hi m, To m, Hydraulic design, To m, University tenica de machala, Faculty of Civil Engineering, Hydraulic design, Cross-sectional view, Sandblasting design, Indicated, Carolina and Castle bustamante, fifth, Ing. Francisco vera, detail, Cm., Wing wall, Downstream apron, Upstream apron, rack, Drawer dispenser, rack, Upstream apron, Downstream apron, Wing walls, rack, To m, Load quota ho msnm., Grid elevation msnm., Quota msnm., Wing wall height msnm., Load quota msnm., Details, detail, Cm., Mm., Bl m., Load quota ho msnm., Grid elevation msnm., Wing wall height msnm., Load quota msnm., Mm., To m, Hi m, cut, To m, apron, ground, rack, Drawer dispenser, cut, Msnm., Quota msnm., Technical University of machala, Faculty of Civil Engineering, Hydraulic design, Topic: design of a Caucasian shot, Student: carolina e. Bustamante, Course: fifth year, parallel:, Plant view, scale, unscaled, scale, unscaled, To m, apron, ground, rack, Drawer dispenser, cut, Msnm., scale, Quota msnm.
Raw text data extracted from CAD file:
| Language | Spanish |
| Drawing Type | Plan |
| Category | Water Sewage & Electricity Infrastructure |
| Additional Screenshots |
 |
| File Type | dwg |
| Materials | Other |
| Measurement Units | |
| Footprint Area | |
| Building Features | Car Parking Lot |
| Tags | autocad, designs, distribution, DWG, fornecimento de água, kläranlage, l'approvisionnement en eau, plan, plans, supply, takes, treatment plant, wasserversorgung, water |








