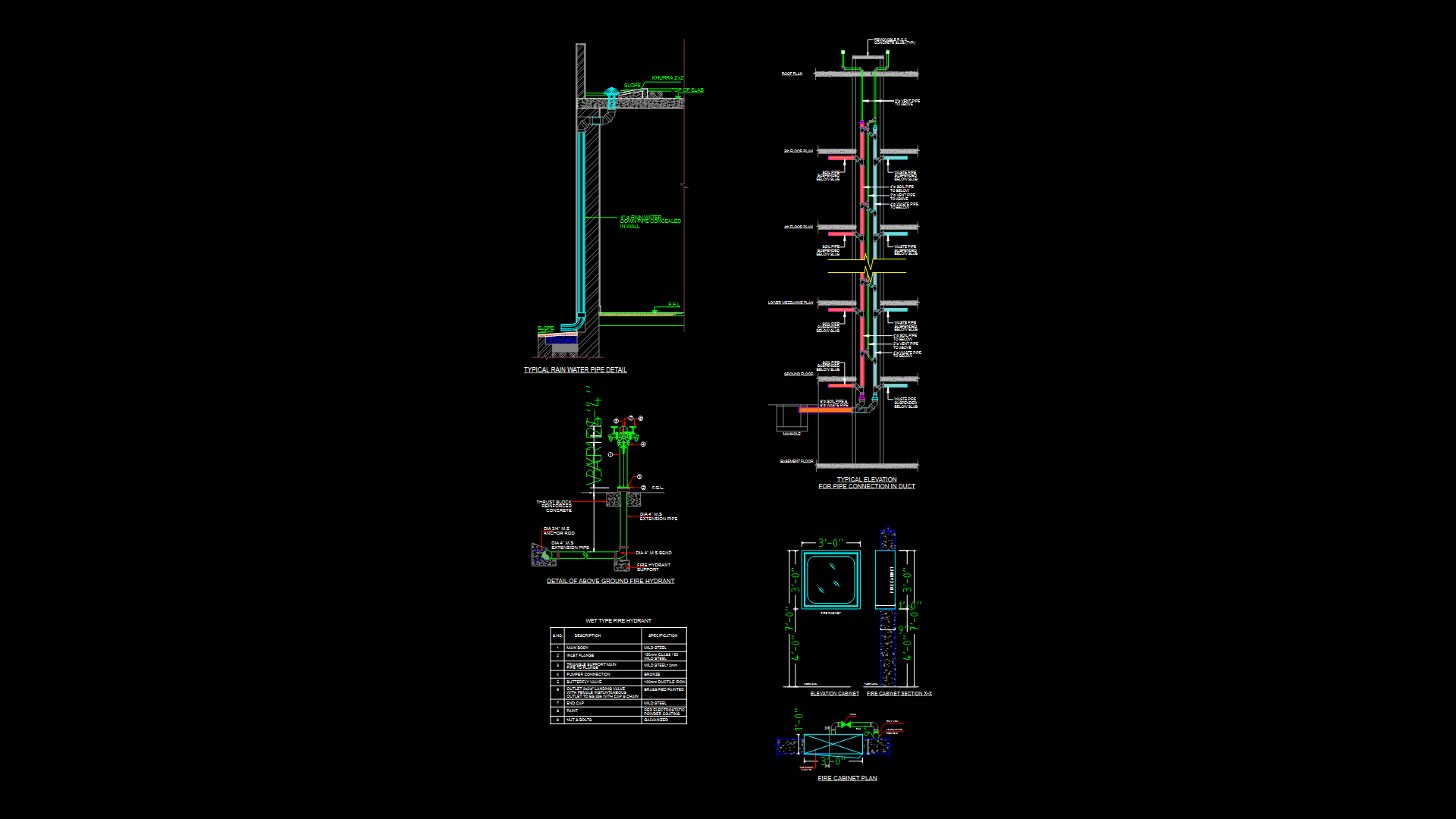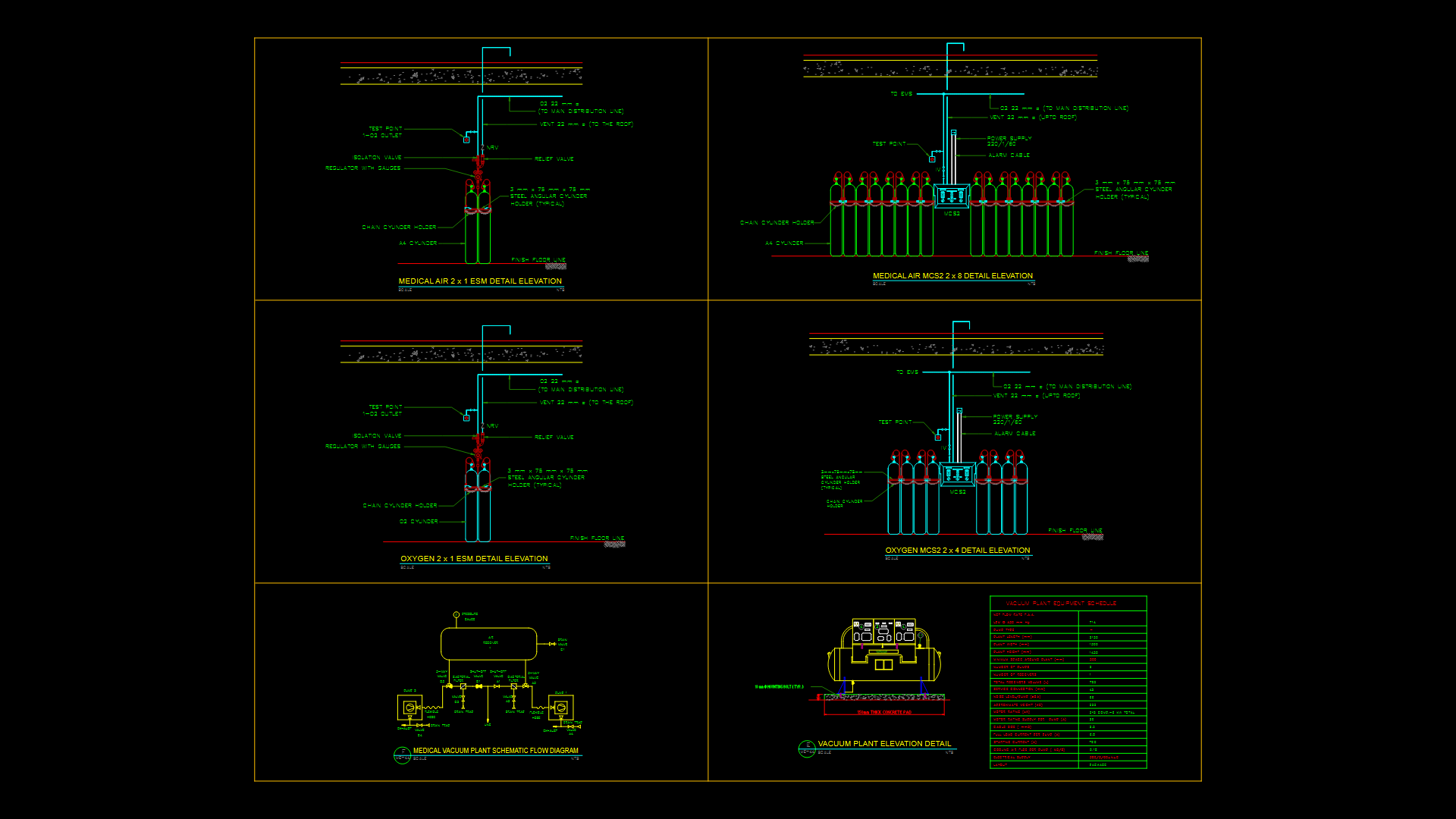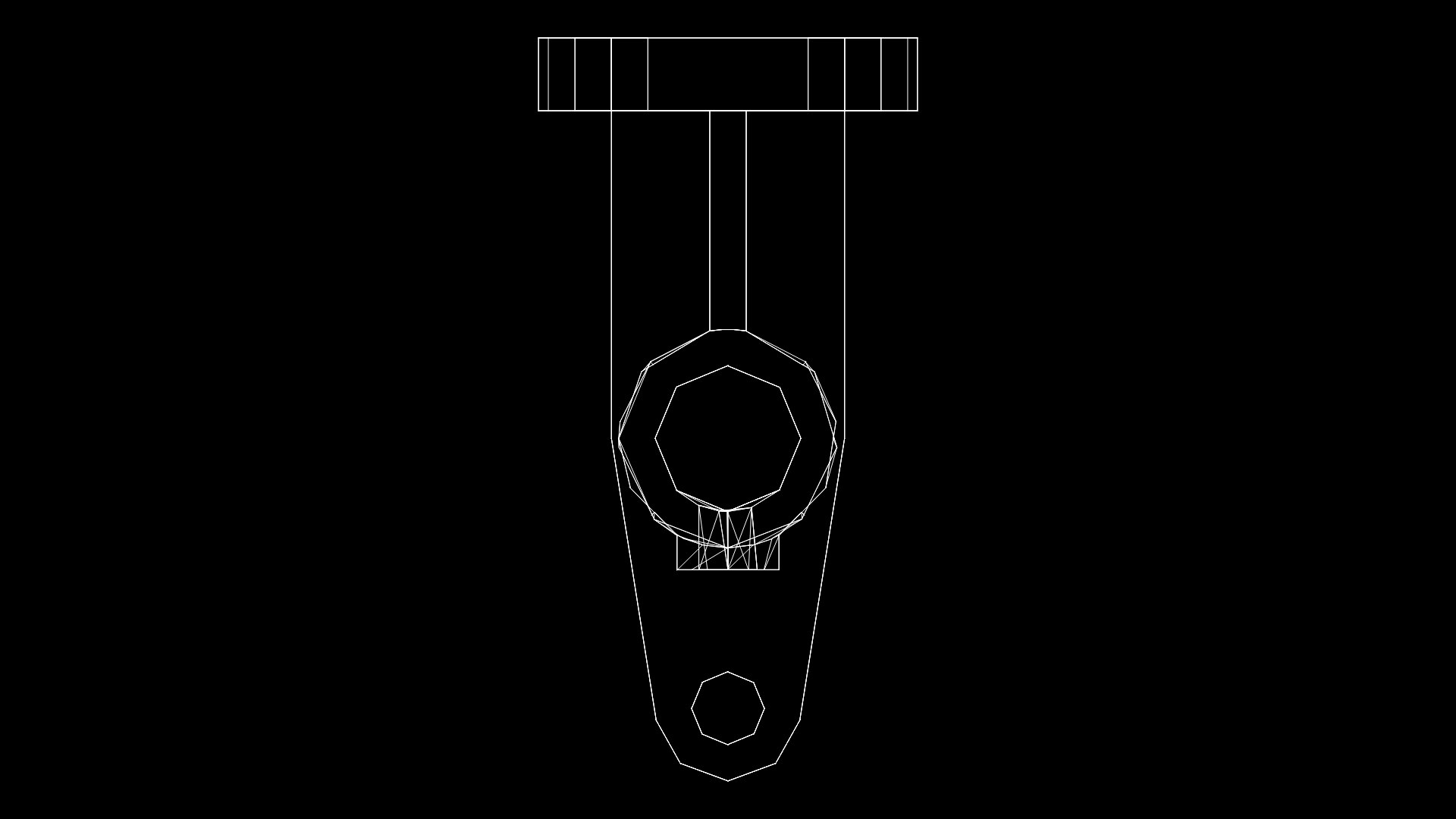Tank Architectural DWG Detail for AutoCAD
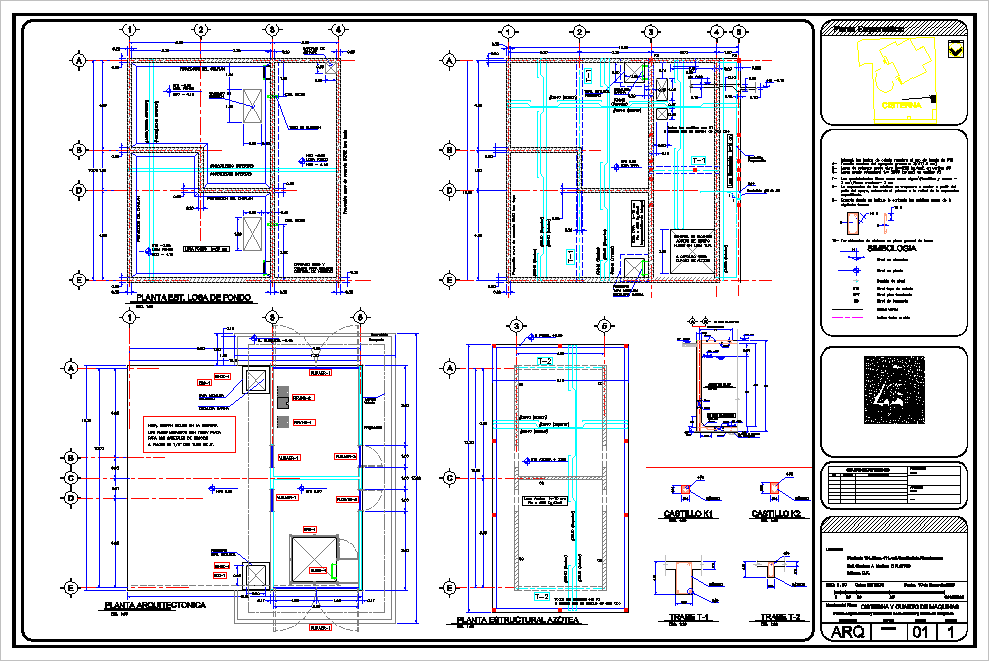
TANK ARCHITECTURAL DETAILS
Drawing labels, details, and other text information extracted from the CAD file (Translated from Spanish):
Lockers, mens, women, mens, women, garden, ramp, garden, ramp, garden, rich pool, Npt, Ntc, Npt, Esc., cut, Ntt, ventilation, Wall, round, see detail, anchor, dipstick, round, anchor, dipstick, kind, Detail of marine staircase, goes up, angle of, Hinge barrel, Padlock, Jaladera, low, hinge, plant, hinge, hinge, register of, cap of, Lock padlock, Wire handle, raised, cut, cut, Registration with lid, Surrounding metal., Galvanized lime, Clamp, Wire, Safe for, padlock, Counter frame, Anchor for, Hold padlock, hinge, Log cover details, see detail, round, Ntc, Concrete template, Esc., Lock, Compacted ground, To that of his p.v.s., Ntc, Ntt, Projection of the chaflan, Partition wall projection, hydraulic, Fire control, Level of filling, N.t.c., Ntt, Ntc, suction, Carcamo, Concrete template, cross section, Esc., Cistern, machine room, rooftop, hydraulic system, Canes, Ctrl incnd, Projection of the chaflan, Dry caramel, Pump room, Fire control, Esc., Plant est. Bottom slab, Bottom slab cm, Carcamo, suction, Bilge, Carcamo, Suction tube, The bottom, Ctrl incnd, Marine staircase, metal lid, registry, Marine, stairs, Access room, Dry caramel, Slab cover cm, Slab cover, Plant est. Slab cover, Esc., Fc, metal lid, Dentellon, Ntc, projection, Foundation slab cm, Dentellon, Integral waterproofing, metal lid, Esc., architectural plant, Ntc, registry, metal lid, Marine staircase, Projection concrete wall under slab lid, Projection concrete wall on the bottom, Computer access, Fire control, Recess in lid slab, All castles are, Unless otherwise indicated, Ntc, N. sidewalk, sidewalk, Garrison, projection, flown, rooftop, Ntc roof, Roof structural plant, Esc., Fc, Roof slab cm, parapet, Unless otherwise indicated, All castles are, See plant est. The bottom, See plant est. Slab cover, Nta, Chamfers, Lock, Esc., Esc., castle, Esc., castle, Must include in the blacksmith, Metal steps with tuboy plate, For the suction heads, Plates with tube of, For the suction heads, Metal steps with plate tube, Must include in the blacksmith, rooftop, flown, projection, Garrison, sidewalk, Ntc, Marine staircase, metal lid, registry, Ntc, architectural plant, Esc., metal lid, metal lid, Esc., architectural plant, Ntc, registry, metal lid, Marine staircase, Ntc, sidewalk, Garrison, Roof projection, Must include in the blacksmith, Metal steps with plate tube, For the suction heads, Plates with tube of, Food tf tab, Tab, Bombs, Submersible, Carc. dry, Cto sup., Lighting tab, Future fire control, Hydraulic service, submersible, bomb, submersible, bomb, The bottom, N. Grovel, N.t.c., Ntc, Ndc, The bottom, Ntc, Ndc, Ntc, The bottom, N.t.c., N.pretil., Esc., Lateral facade, main facade, Esc., Esc: quotas: meters date: January of, Name of the map:, Structural architectural plant of the cistern, Meters, modification, Revision table, do not., date, draft:, Approved, Cistern, specialty, building, number, review, Arq, D.f., of the. Gustavo a. C.p., West. cabbage. San bartolo atepehuacán, Location:, Elevation level, Following form:, Specified., The separation of the stirrups shall begin counting from the, Cm slabs cm, Coarse aggregate maximum size, Reinforcement steel hard grade in rods, Steel structural grade rods, The free coatings will be as follows: castles walls, Cloth of placing the first half of the separation, Except where otherwise stated, stirrups shall be of the, Indicates rod, Indicate trabe dala, Npt, Finished floor level, Ntc, Level in plant, Level change, Level of casting, Symbology, See location of cistern in general drawing plane, Bench level, Casting joints require the use of pvc band, Schematic plant:, tank
Raw text data extracted from CAD file:
| Language | Spanish |
| Drawing Type | Detail |
| Category | Mechanical, Electrical & Plumbing (MEP) |
| Additional Screenshots |
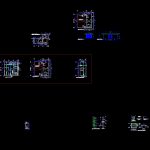 |
| File Type | dwg |
| Materials | Concrete, Steel, Other |
| Measurement Units | |
| Footprint Area | |
| Building Features | Pool, Car Parking Lot, Garden / Park |
| Tags | architectural, autocad, DETAIL, details, DWG, einrichtungen, facilities, gas, gesundheit, l'approvisionnement en eau, la sant, le gaz, machine room, maquinas, maschinenrauminstallations, provision, tank, wasser bestimmung, water |
