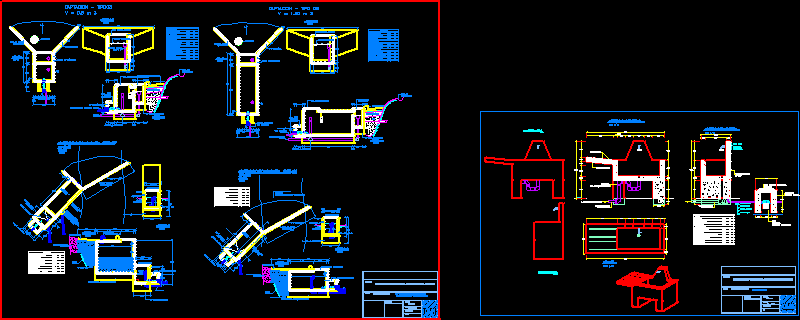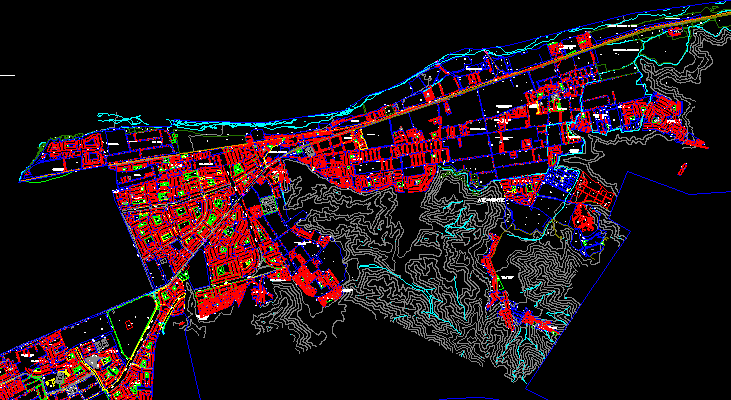Tank Cap 40000 Gln- Of 15 Mts Height DWG Detail for AutoCAD
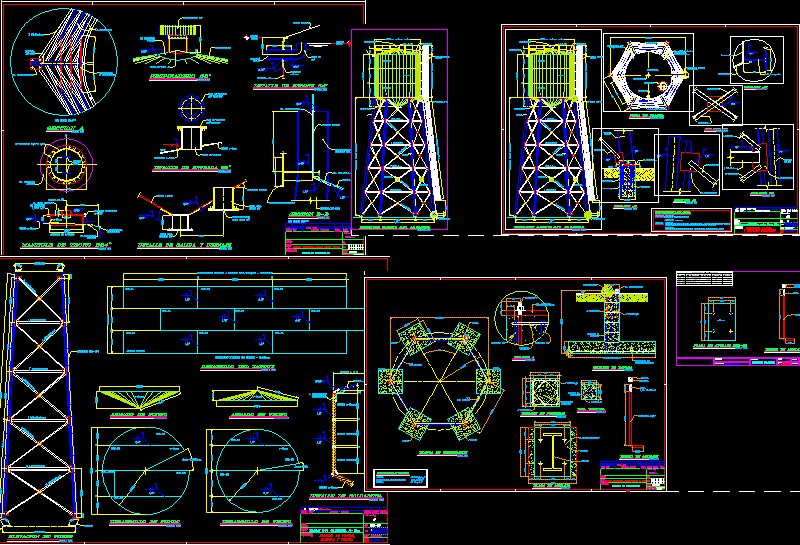
Tank cap. 40.000gln. of 15 lts height with details
Drawing labels, details, and other text information extracted from the CAD file (Translated from Spanish):
Center of the tank, Title of the plane, Subject drawing, Customer, Project, draft, client, review, Date, date, Revised, reviewed, scale, Scale, Description description, Issue issue, Prepared, Rev., O.p, Job, Plane dwg., Drawn, Approved, approved, Autocad, Tk elevation, chap. Gls., Development center center tank, Cap tank, Armed, Ceiling body, Indicated, ring, ceiling, background, C. C., ring, column, Outer tank development, Tank development, scale, Background, scale, Roofing, scale, Background development, scale, Roof development, scale, Welding detail, scale, Tower elevation, scale, Perimeter, Elevation details of, Indicated, Wool, Subject drawing, archive:, Scale printing:, printing date:, Scale, Description description, Customer, draft, Project, Title of the plane, client, review, date, Date, Issue issue, O.p, Job, scale, Rev., Plane dwg., Prepared, Drawn, Designed, design, Revised, reviewed, approved, Approved, San pedro cortes., Elevation details of, Tank above ground, Indicated, draft:, location:, content:, drawing:, date:, review:, Sheet no., revised:, Op no., Approved, design:, scale, Tank gls. About tower mts., Foundation detail, Indicated, cimentacion plant, detail, Shoe detail, scale, Pl., cap screw, dipstick, Rods, see detail, Rods, Stirrups, Rods, Pl., Specifications:, steel:, Concrete resistance:, floor:, Pedestal detail, scale, Tensioning beam, scale, Anchor bolt, scale, Anchor plate, scale, Stirrups, Rods, Stirrups, Rods, nut, washer, Thread: unc, smooth rod, Holes of, Shoe, Tensioning beam, San pedro cortes., Anchor manufacture, Indicated, Anchor plate, Anchor bolt, Cant Unid., nut, washer, thread, smooth rod, Standarizacion inmsa, Water tank, Elevation details of, You deserve, Indicated, Wool, Subject drawing, archive:, Scale printing:, printing date:, Scale, Description description, Customer, draft, Project, Title of the plane, client, review, date, Date, Issue issue, O.p, Job, scale, Rev., Plane dwg., Prepared, Drawn, Designed, design, Revised, reviewed, approved, Approved, Tower tank, General details, Indicated, section, vent, Roof manhole, Input detail, Detail of drainage outlet, column, Pl., Stiffening, See plan, scale, Screws, dipstick, Pl. reinforcement, Neoprene packaging, Perimeter, Pl. reinforcement, Roof hole, scale, dipstick, Pl., Screws, ceiling, background, Nipple for drainage, Psi flange for pipe, Nipple for outlet, reinforcement, scale, reinforcement, tube, ceiling, Slip on flange rf, scale, ceiling, level, level, elbow, reinforcement, body, tube, Overflow detail, scale, column, background, Pl., body, Pl., Compression ring, Column extension, section, scale, See plan, Tube., ceiling, vent, Pl. reinforcement, scale, Center center, Spaces, Title of the plane, Subject drawing, Customer, Project, draft, client, review, Date, date, Revised, reviewed, scale, Scale, Description description, Issue issue, Prepared, Rev., O.p, Job, Plane dwg., Drawn, Approved, approved, Autocad, You deserve, In msa, Tk gls., Tk elevation, chap. Gls., Spaces, Spaces, Center center, Spaces, Pl., Rods, Bolts, N.t.n, column, Rods, Pl., Pl., column, Spaces, Spaces, Tower tank, plant, General details, Indicated, Lifting tank cap., scale, Overflow, vent, entry, Manhole, Outdoor marine ladder, see detail, background, detail, detail, scale, detail, scale, detail, scale, Cleaning: interior sandblast commercial type exterior wire brush painting: interior an application of epoxy primer an application of epoxy finish special to be in contact with drinking water. Exterior: it will take two mils of thickness of red anticorrosive paint., Specifications:, scale, detail, Compression ring, Plant view, scale, body, background, Protection rail light structural tubing, Ladder with guardrail, Related searches, Bracing, entry, Manhole, ceiling, vent, background, vent, Lifting tank cap., Manhole, scale, detail, entry, detail, see detail, Outdoor marine ladder, see detail, Spaces, Spaces, Esp., Spaces, Spaces, Spaces, Spaces, Exterior staircase, Var., Pl., section, Var., section, scale, Stairway manufacturing, location:, draft:, content:, review:, Sheet no., date:, drawing:, Op no., revised:, design:, Approved, For tower, draft:, location:, For body., Stairway manufacturing, content:, date:, drawing:, Sheet no., review:, Op no., revised:, design:, Approved, Exterior staircase, scale, section, Var., Pl., Esp., Spaces, Spaces, Spaces, Interior staircase, Unit quantity, Var. Lisa, section, scale, Var. Lisa, Spaces, scale, draft:, location:, revised:, review:, drawing:, co
Raw text data extracted from CAD file:
| Language | Spanish |
| Drawing Type | Detail |
| Category | Water Sewage & Electricity Infrastructure |
| Additional Screenshots |
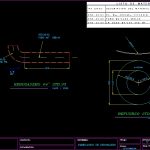 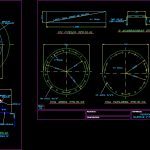 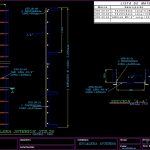 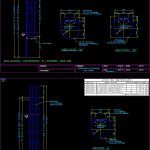  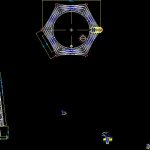 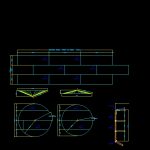 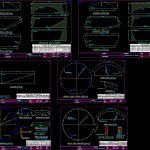  |
| File Type | dwg |
| Materials | Concrete, Steel |
| Measurement Units | |
| Footprint Area | |
| Building Features | |
| Tags | autocad, cap, DETAIL, details, distribution, DWG, fornecimento de água, height, kläranlage, l'approvisionnement en eau, lts, mts, supply, tank, treatment plant, wasserversorgung, water |



