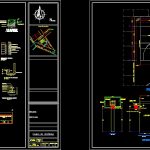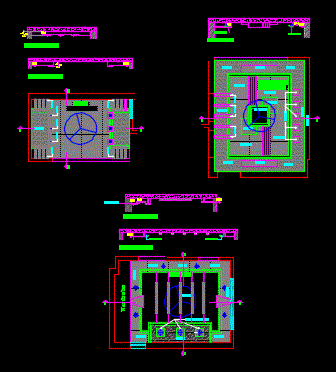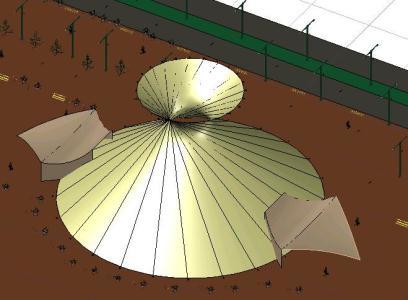Tank DWG Section for AutoCAD

Storage tanks of drinking water for a housing development, the tanker at the top will fulfill the function of half – court basketball bowl, with floor plan, sections and construction details.
Drawing labels, details, and other text information extracted from the CAD file (Translated from Spanish):
Banquette projection, Concrete concrete projection, Lake Valley Avenue, tank, high, Structural steel angle, Lamina negra cal., See detail visagra, Structural steel angle, Structural steel angle, hinge, manhole cover, For inspection, unscaled, Reinforced concrete wall, Round tube of, Soldering iron, Anchors to support marine ladder, Round tube of cms., Base of mts., Marine staircase, welding, Mts., Sole of, Sea ladder base, Round tube, Isometric, Protection esc. Marine, Floor of cms., Man entrance, Internal, Chamfers in plant, unscaled, Chamfers in plant, Details of herreria, unscaled, Tubular hinge, Tubular profile, lime, Tubular profile, lime, Middle mausser, Bolt type, framework, Bolt type, Middle mausser, Black blade, lime, piece, Bombs room, Bombs room, Maximum filling level, Drain line, Esc .:, Marine, stairs, By pass, ., Marine staircase, Rain net, Suction, Line axis, starting line, Esc .:, Maximum filling level, Cell communication, Maximum filling level, Cell communication, cell, capacity, Marine, stairs, Drinking water network arrival, High tank outlet, Exit green area, Outlet for high water level, cell, capacity, cell, capacity, cell, capacity, Maximum filling level, Cell communication, finishing line, Marine, stairs, cell, capacity, cell, capacity, Sucks, scale, stairs, Marine, Maximum filling level, Carcamo, pumping, Tube of fofo, I love you Fo. from, Cople of fo. Fo. from, Elbow of fo Fo. from, Cover with mosquito net, Tube of fo. Fo. from, Slab cover, Maximum filling level, of water, detail, Ventilation tubes, Finished with paint, Blue enamel, Suction carcamo, Carcamo, Waterproofing irrigation, unscaled, Of tank, Location: owner:, location, Metering in meters, Which is indicated, Date of july, Plan key, plane number, Sup, tank, elevated tank, tube of, Esc .:, overall, Location: owner:, location, Metering in meters, Which is indicated, Date of july, Plan key, plane number, Sup, tank, elevated tank, tube of, White net, Basket hoop, Round of, end line, support, board, Basket hoop, Board floor view, Ced., black pipe, Painted area line with, Epoxy enamel paint, Color on the pavement, scale, Board structure, Steel plate, angle, welding, In cord, Reinforcing steel plate, Tip welding every cm., angle, Round of, Plate, Welded board hoop, Poor concrete template, Concrete column, armed, its T., scale, N.p.t., White net, Basket hoop, board, Round of, Solid round reinforcement, Esc .:, Concrete column, armed, White net, board, Esc .:, Caudate tube, Similary, license plate, Post options, Compacted, tank, garden, ground, Pend., Celotex, Simple concrete slab, Esc .:, acrylic paint, Navy blue, acrylic paint, gray, acrylic paint, White color, detail, Walls of passage, Esc .:, Wall detail with step, cell, capacity, Circular spheres of diameter, Cell communication, Firm concrete, half circle, Free throw line, Support, board, detail, Basket rim, end line, meeting, Concrete bench f’c., Brushed finish, detail, quarter, Machines, cell, Projection of the walls of the cistern, Neighborhood with single family homes, Plant set
Raw text data extracted from CAD file:
| Language | Spanish |
| Drawing Type | Section |
| Category | Mechanical, Electrical & Plumbing (MEP) |
| Additional Screenshots |
 |
| File Type | dwg |
| Materials | Concrete, Steel |
| Measurement Units | |
| Footprint Area | |
| Building Features | Car Parking Lot, Garden / Park |
| Tags | autocad, development, drinking, DWG, einrichtungen, facilities, function, gas, gesundheit, Housing, l'approvisionnement en eau, la sant, le gaz, machine room, maquinas, maschinenrauminstallations, provision, section, storage, tank, tanker, tanks, top, wasser bestimmung, water |








