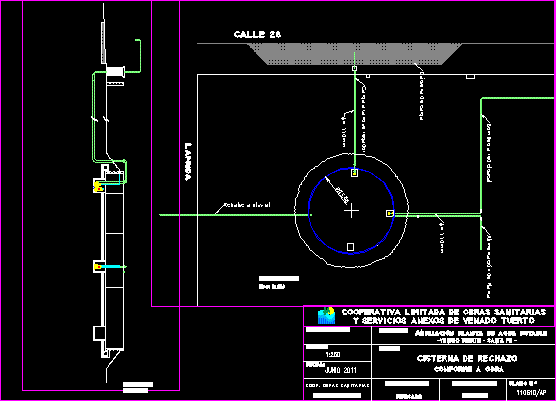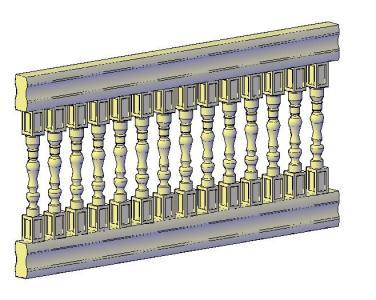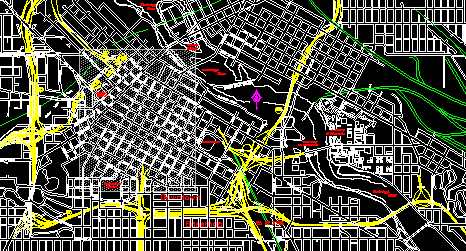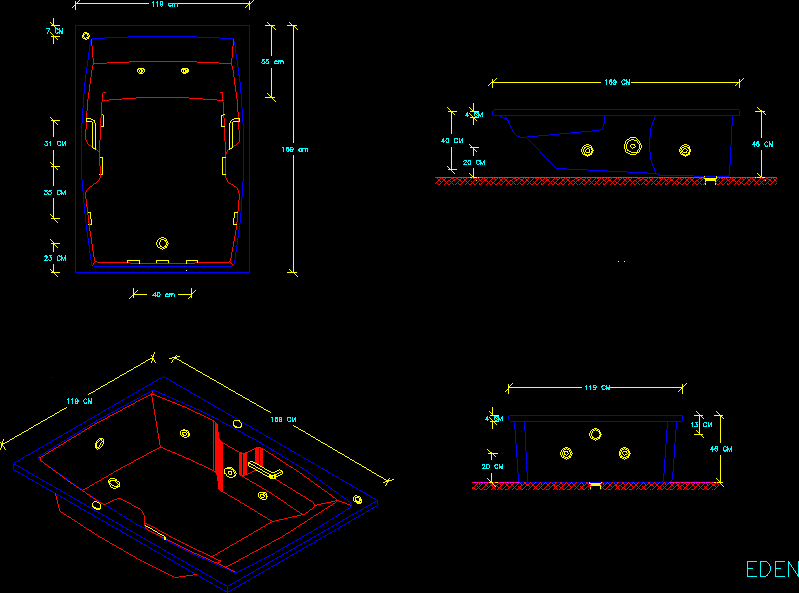Tank Effluent Plant DWG Block for AutoCAD

Tanker 250m3; equalizing liquid effluents from water treatment plant by reverse osmosis.
Drawing labels, details, and other text information extracted from the CAD file (Translated from Spanish):
Street, Laprida, Street, Water tank, Channel rejection, Rainfall, title:, draft:, Of. Of project, Australian tank, Attached services deer one-eyed, Limited sanitary works cooperative, January, technical study, Of. Of project, scale:, date:, background:, reviewed, Drawn, Tamara s. Dominguez, Plan no, Expansion of drinking water plant, One-eyed santa fe, build, title:, draft:, Of. Of project, Refuse tank, Attached services deer one-eyed, Limited sanitary works cooperative, June, technical study, Coop. Sanitary works, scale:, date:, background:, reviewed, Drawn, Plan no, Expansion of drinking water plant, One-eyed santa fe, According to work, cut, Gral., Of. Of project, Esc:
Raw text data extracted from CAD file:
| Language | Spanish |
| Drawing Type | Block |
| Category | Water Sewage & Electricity Infrastructure |
| Additional Screenshots |
 |
| File Type | dwg |
| Materials | |
| Measurement Units | |
| Footprint Area | |
| Building Features | Car Parking Lot |
| Tags | autocad, block, distribution, DWG, effluent, effluents, fornecimento de água, kläranlage, l'approvisionnement en eau, liquid, plant, reverse, supply, tank, tanker, treatment, treatment plant, wasserversorgung, water |








