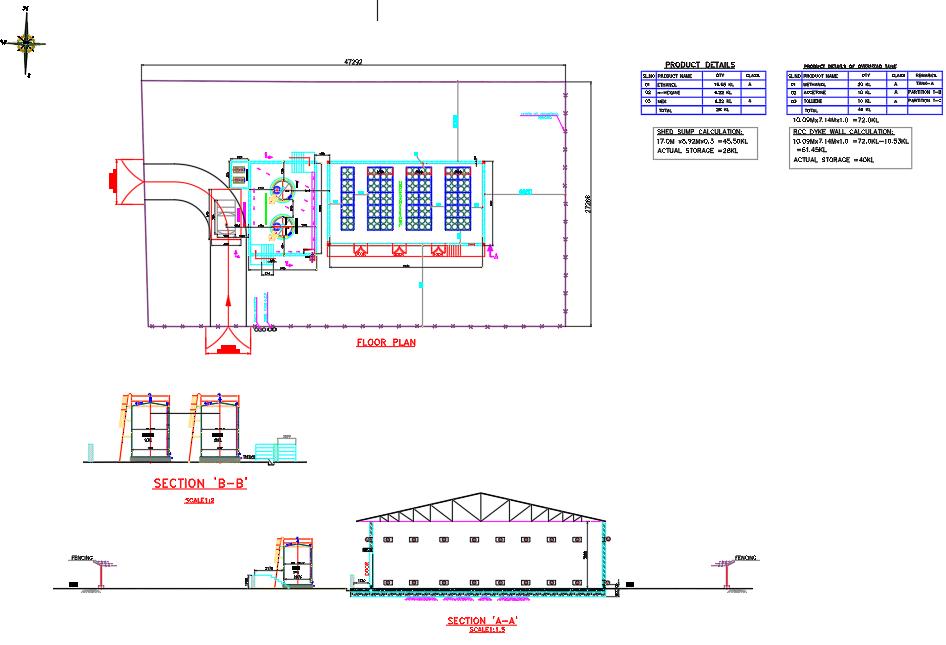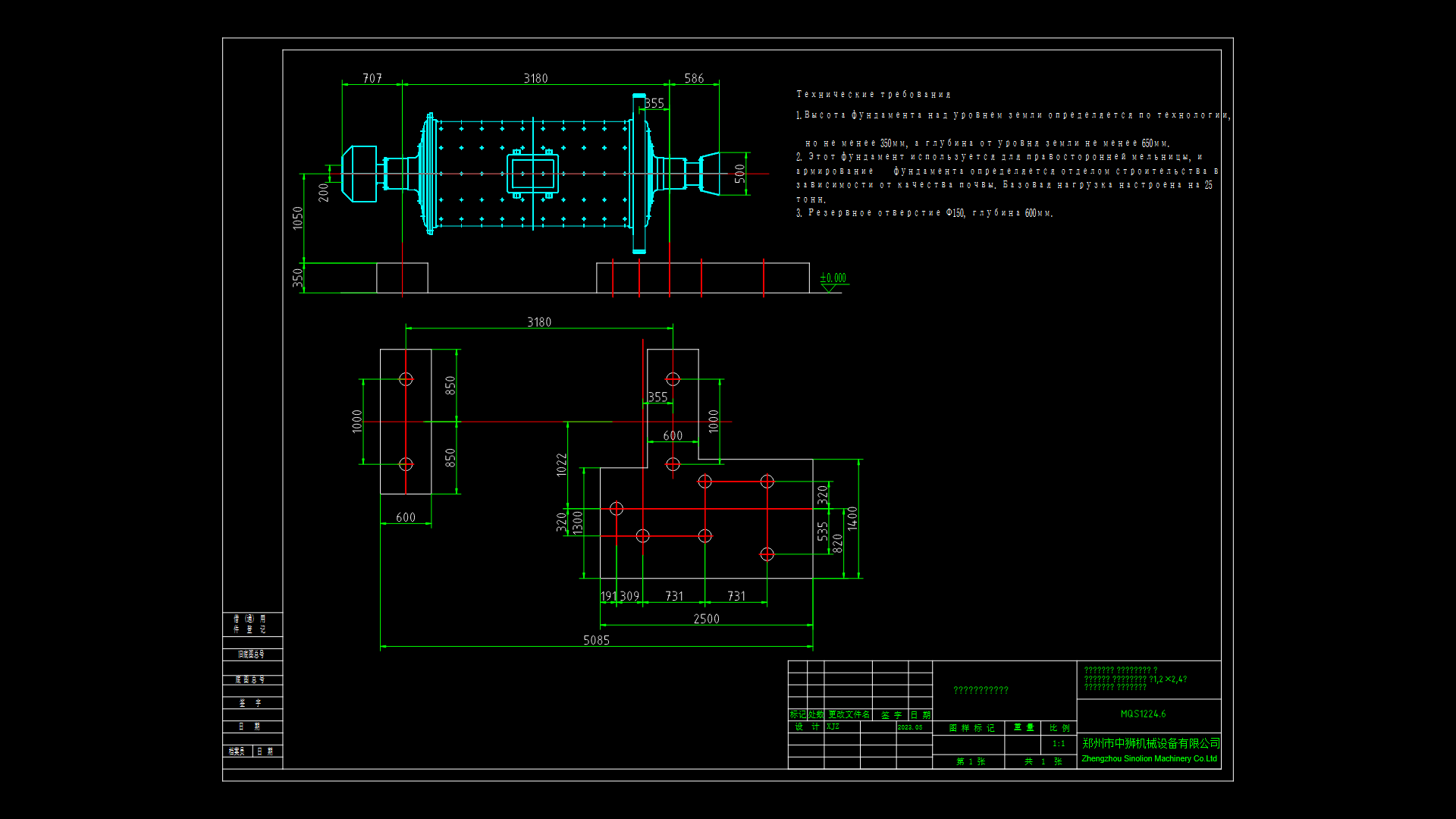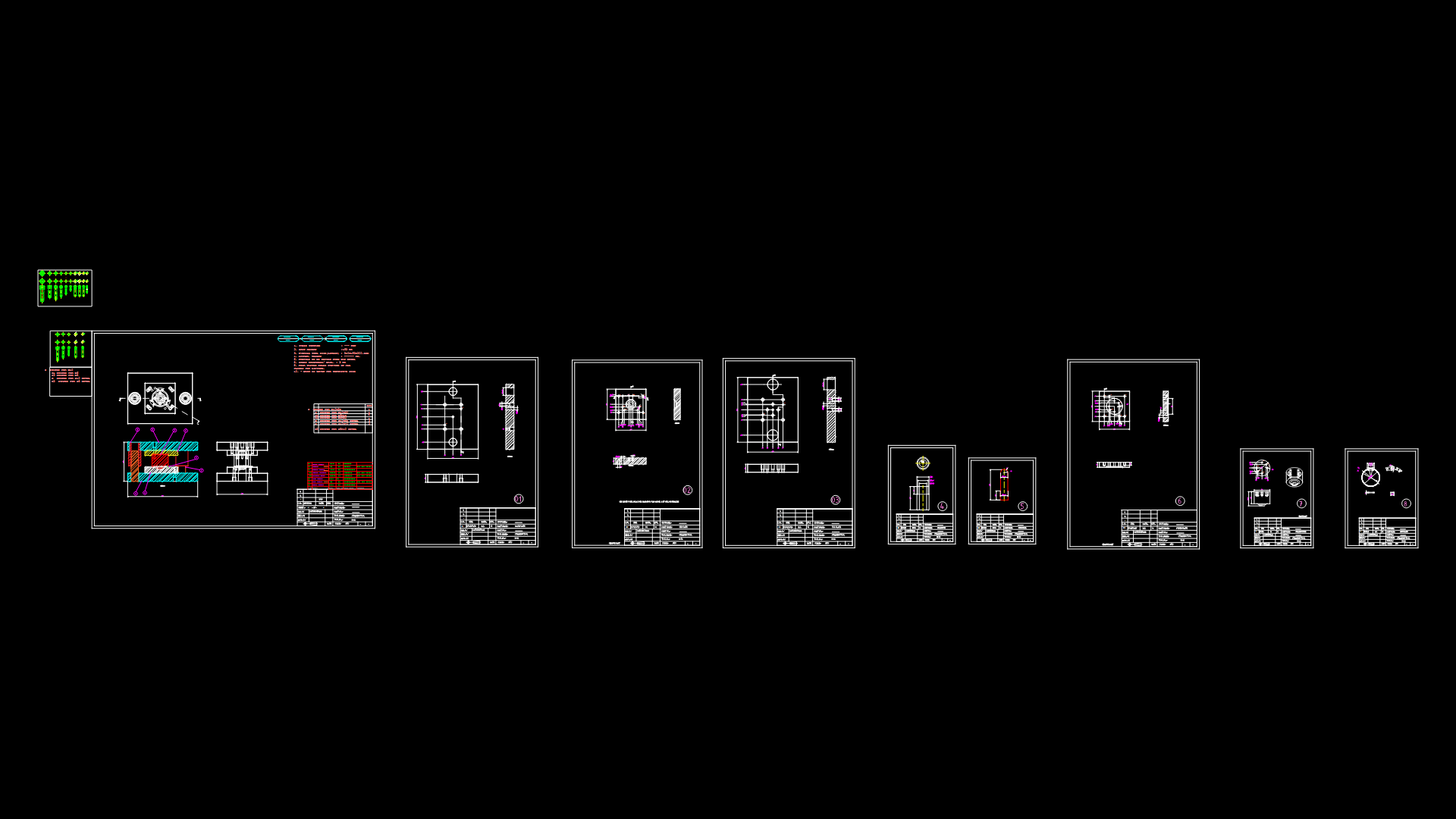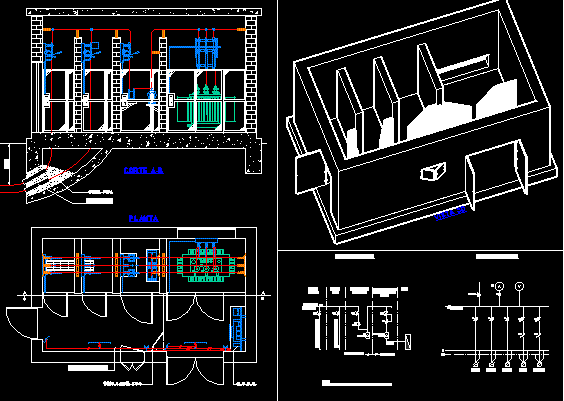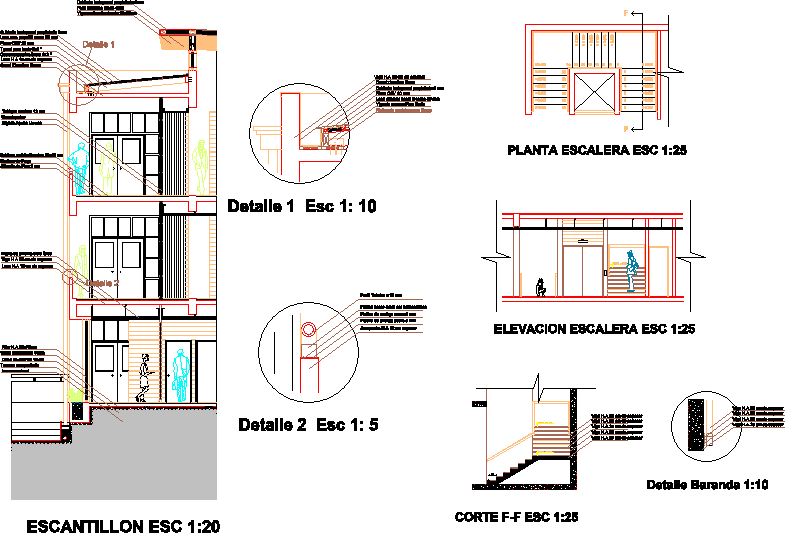Tanks DWG Detail for AutoCAD

Water Tanks – Details various
Drawing labels, details, and other text information extracted from the CAD file (Translated from Spanish):
consultant, arch. jorge cid rojas, adapted: drew:, revised :, cut to – a ‘, template, general plant – armed deck slab, construction board, metal register, marine ladder, vents, detail of record, quantities of work, tamped filling and compacted, table of hooks and joints, no., no scale, note: if in a section more than one third is joined, integral waterproofing for., dimensions in centimeters and levels in meters, they will do as indicated in the corresponding plan. , the concrete used in the structure will be dosed to obtain a resistance, in the casting joints, before proceeding to the new casting, the joint surface, should be cleaned perfectly with wire brush and pressurized water with the, to obtain a monolithic element should be placed pvc band of, all materials and workmanship shall be subject to the specifications of ceas., all materials used in the dosage of the concrete shall be pre- sented to the laboratory authorized for qualitative approval as well as to all concrete used in the structure, except in template will be added, the form to be used should be of first quality in order to achieve a good, the location of the structure as well as the supply lines and outputs, deputy director of studies and projects, column detail , reinforced horizontal walls, angle frame, wire mesh, drip, perimeter, ntn, detail, detail of ventilation, access ladder, anchor, to the frame, copper attached to the frame, with welding points, cut c- c ‘, b-b’ cut, frame, notes:, set ting., quantitatively., apparent finish., approximate excavation., marine ladder., metal record., vent., deputy general manager of infrastructure, horizontal bars or inclines inches placed, inch, cm., drinking water, structural plane
Raw text data extracted from CAD file:
| Language | Spanish |
| Drawing Type | Detail |
| Category | Industrial |
| Additional Screenshots |
 |
| File Type | dwg |
| Materials | Concrete, Other |
| Measurement Units | Metric |
| Footprint Area | |
| Building Features | Deck / Patio |
| Tags | à gaz, agua, autocad, DETAIL, details, DWG, gas, híbrido, hybrid, hybrides, l'eau, reservoir, tank, tanks, tanque, wasser, water, water tank |
