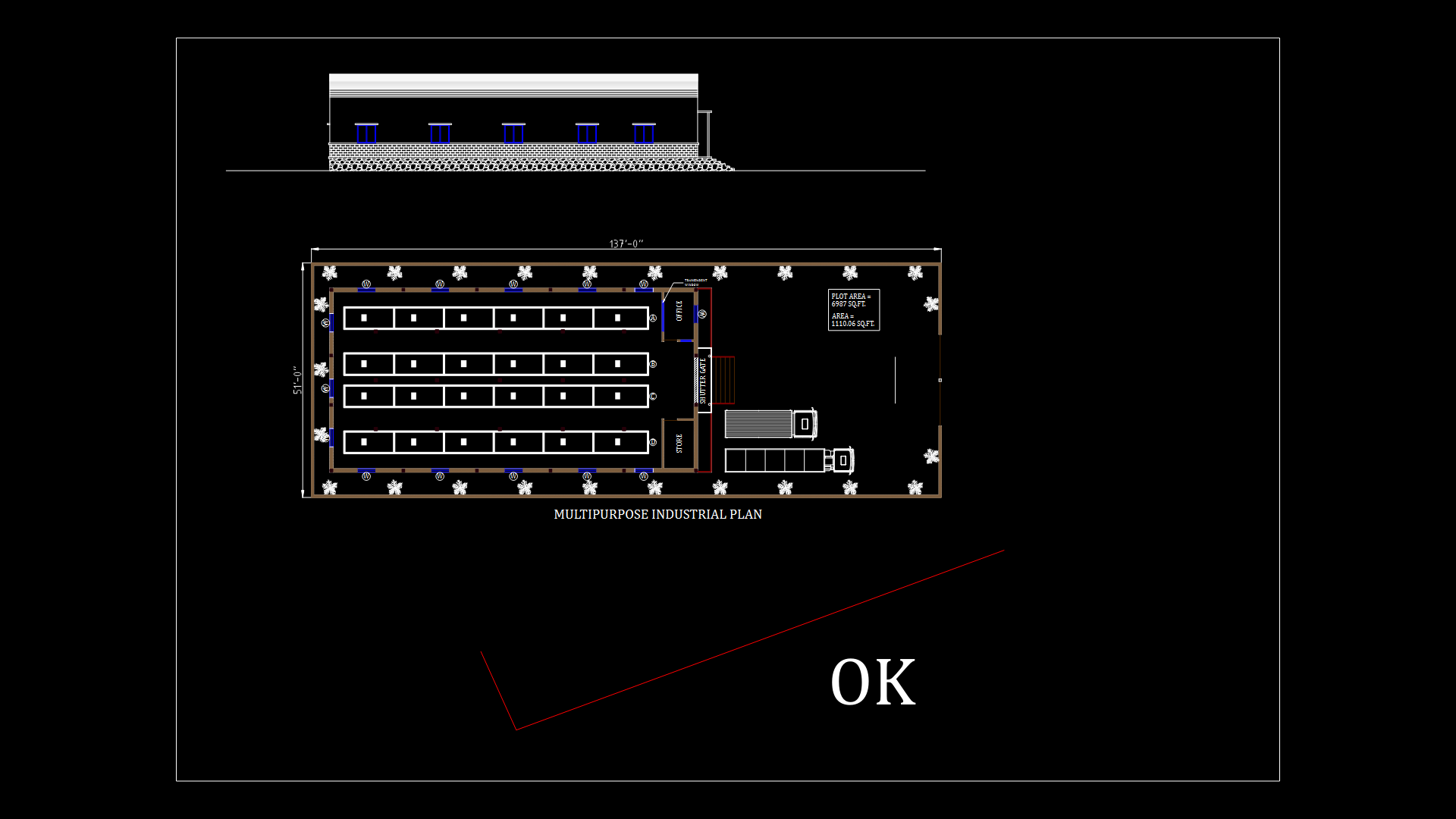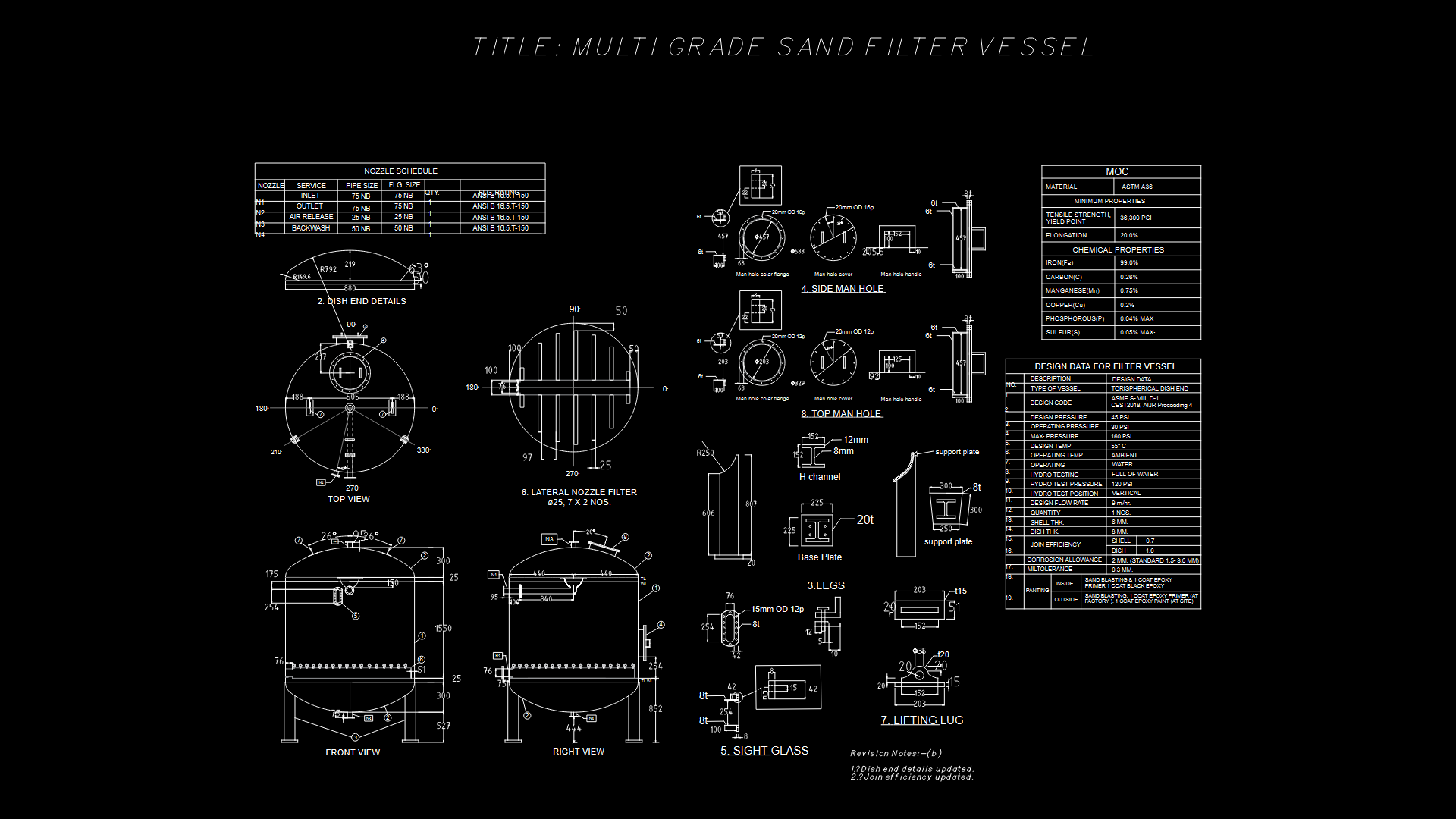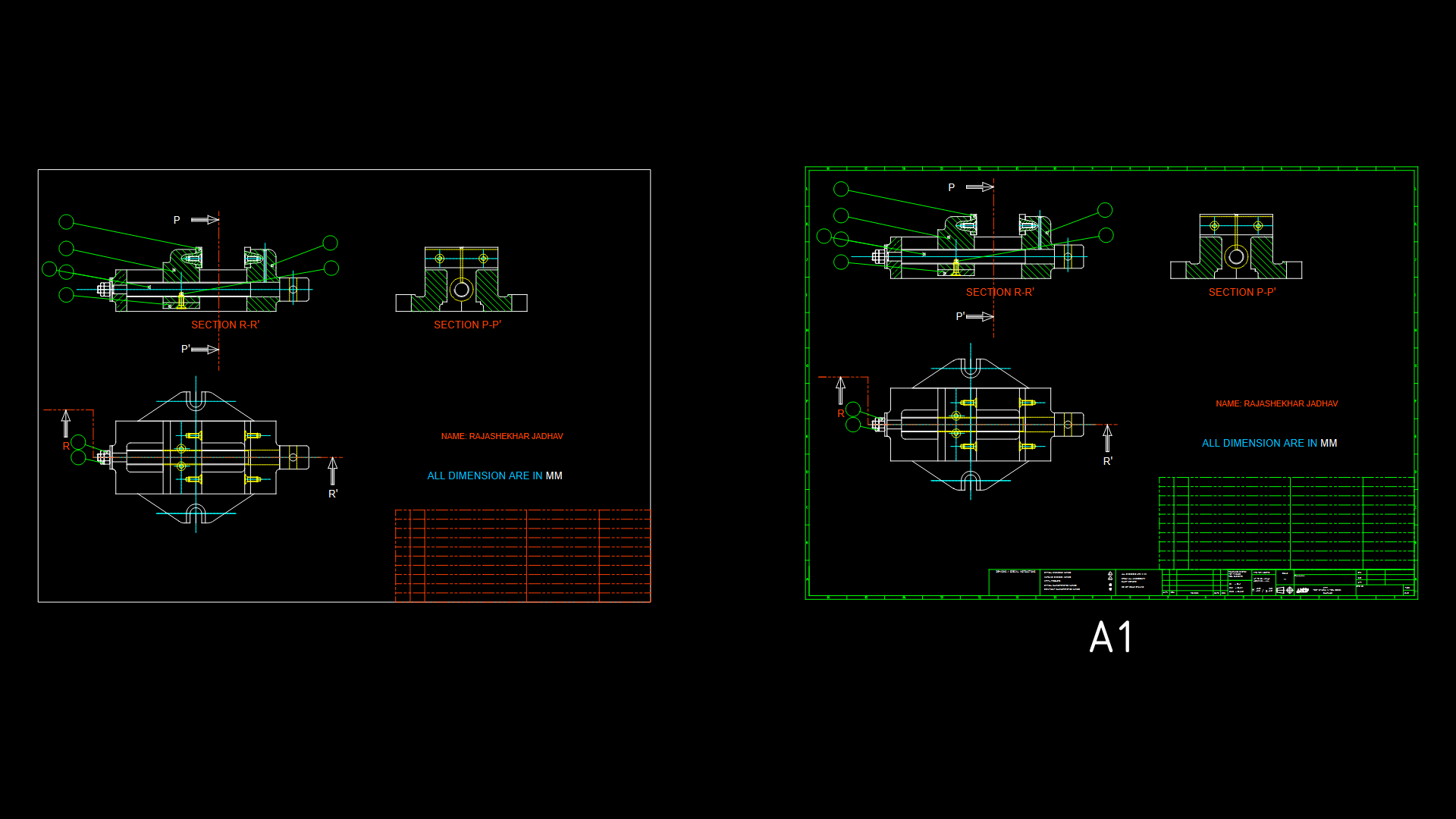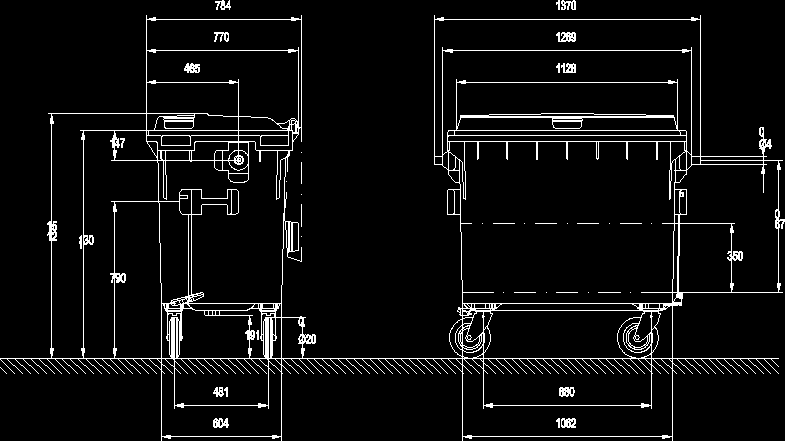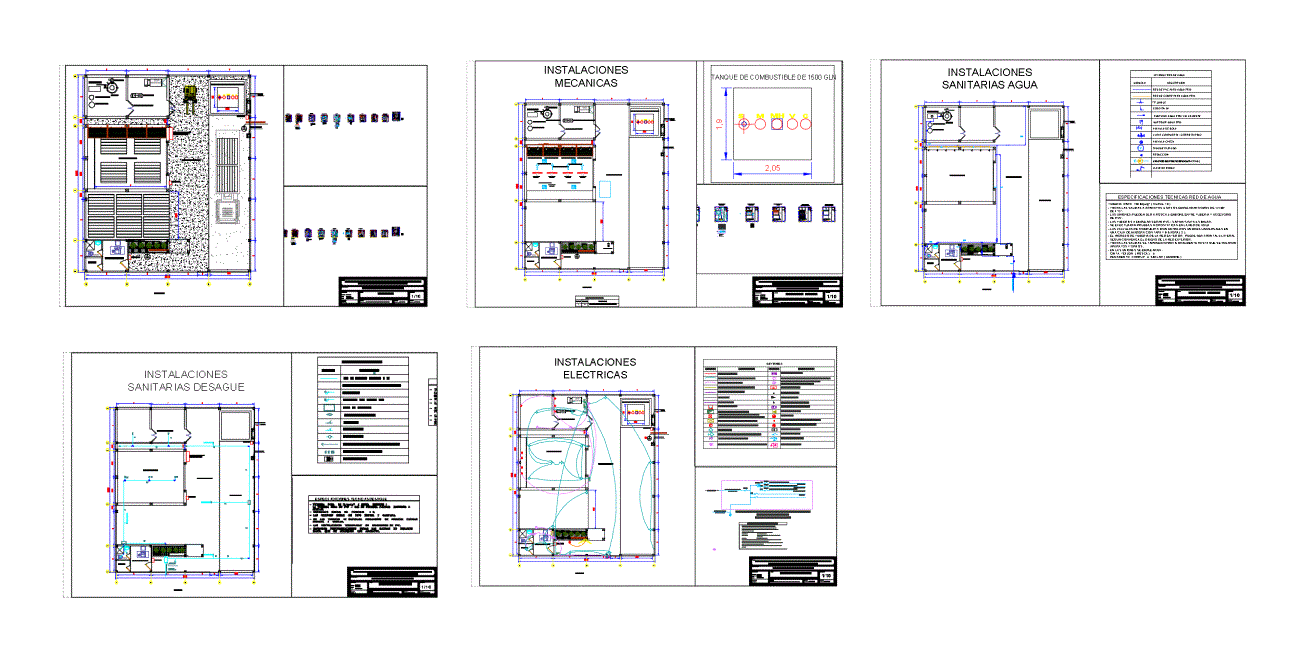Tanque Cisterna DWG Block for AutoCAD

TANQUE CISTERNA – PLANTAS – CORTES – DETALLES CONSTRUCTIVOS
Drawing labels, details, and other text information extracted from the CAD file (Translated from Spanish):
slab platea, cold water p.v.c., valve gate, check valve, universal union, drain p.v.c. salt., legend, – install alternator board, for second electric pump, pump equipment features, three phase, – install level control in cistern and t.alto, – should be installed suction pipe, slab tank lid, cistern, typical corner of wall, cut aa, cistern plant, metal door, booth, cover fº, safety bar, cut a – a, wall of protection, anchoring, detail of tank lid, door booth, hole for padlock, ear welded to lid, ear welded to perimeter angle, lid, ears, hole for padlock, perimeter angle, xx cut, feeder, lid slab tanq. elevated, slab – bottom elevated tank, typical wall cut, elevated tank, union between beam and elevated tank, va., bending of stirrups, bending, length, splices in columns, l cms, f’y, f’c, specifications techniques, length of, development, in extremes, column, beam, inside, bending in, confined core, beams, coating:, tarrajeo,, niv. max., ntn, slab plate cistern bottom, – with waterproofing, interior walls of the cistern and elevated tank., tank plant alevado, cat ladder fº gdo., sidewalk, overflow tub., plant location, in garden unload in box concrete, services, electric pump, pipes and equipment, vf., breaks water, distribution network, food pipe, cistern, valve, goes to the services, food pipes, t. and. to buildings, check, suction and impulsion pipe, niv. start, niv. stop, foot valve, plug, electrobomb, electrical system, starter board, goes to tank level control, cistern – elevated tank, overflow and drain pipe, overflow and clean, fº gº, see detail, overflow detail, niple fºgdo ., overflow cistern, tank and cistern, unloading free area, in concrete box and is carried out in earth channel, ladder, jack, insurance, regional management, project:, project review:, infrastructure, maciste diaz abad , regional president, regional government, huancavelica, president :, creet, date:, scale:, indicated, sheet :, plane :, location:, district, depart., province, locality, te -, planes,: huancavelica,: acobamba ,: brands
Raw text data extracted from CAD file:
| Language | Spanish |
| Drawing Type | Block |
| Category | Industrial |
| Additional Screenshots |
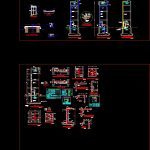 |
| File Type | dwg |
| Materials | Concrete, Other |
| Measurement Units | Imperial |
| Footprint Area | |
| Building Features | Garden / Park |
| Tags | à gaz, agua, autocad, block, cisterna, constructivos, cortes, detalles, DWG, gas, híbrido, hybrid, hybrides, l'eau, plantas, reservoir, tank, tanque, wasser, water |
