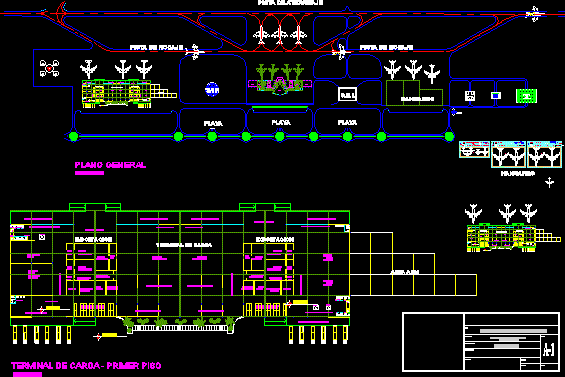Tarija City Airport, Bolivia –Erosion Control And Drainage DWG Plan for AutoCAD

Erosion control plans at the airport in Tarija City – Bolivia – Section and details of drainage and erosion control
Drawing labels, details, and other text information extracted from the CAD file (Translated from Spanish):
datum elev, location alpha channel, canal axis, natural terrain, cut, fill, alpha channel type section, d – e, c – d, b – c, a – b, stretch, or point, final elevation, elevation, coordinates , progressive, gamma channel location, center of, or ”, curvature, beta channel location, f – g, distance between points, beta channel type section, gamma channel type section, cce channel location, c channel, e channel, type section cce channel, perimeter fence side, south side – east, north – west side, north – west side, channel p, channel w, channel d, channel b, date :, code :, erosion control project, scale: the city of tarija, capitan airport oriel reads square, of :, sheet :, location of new channels, indicated in each graph, of break of the channel, connection between the cye channels, connection with the channel d, fab, sections and entrance culvert street Fab taxi, typical section output channel, output channel axis, output channel coordinates, longitudinal sewer profile, detail walls fit Entrance sheds, detail walls exit heads, front, plant, elevation, variable, natural terrain, pipe arc plate, compacted material, cut aa, fine sand, pavement taxiway fab, sewer bottom, ground level, bottom level, station , exit channel, taxiway fab, delta channel, g channel, lamdda channel plan view, lamdda channel type section, south side, north side, extension runway axis view, channel delta channel view, lamdda channel, gyh channel , west side, east side, delta channel type section, channel f, perimeter road axis, sigma channel view, sigma channel section, j – k, terminal building, ndb antennas, northwest taxiway, southeast taxiway arc sheet metal culvert, parking platform, twr, old terminal, air bp, j. met., v.o.r., m. wind, elec mec and oo.cc, zampeado channel, booth and ndb antenna, perimeter fence, security strip, waiting siding, drac, dome channel of hº aº, culvert de plancha armco, channel h, channel k, channel l, channel m, channel j, channel a, channel – d, sac ii, channel q, channel s, channel cce, detail channel transition cce channel cce, detail channel transition cce to channel e, esc: representative, detail transition channel alpha to channel p , connection type beta channels and range, esc: respresentativa, indicated, plan of location of new channels and additional hydraulic works, surface, description, channel, abbreviation, alpha, area of contribution outside the security band, left side, beta, area of contribution outside the security strip, left side, range, alpha channel, beta channel, channel range, cce, area of contribution on the right side of the track, area of contribution on the security strip, right side, area of contribution outside the security band, right side, cce channel, alpha channel, can to the beta or range, location plan of existing channels, cn-r, channel t, cn t, channel u, channel v, channel x, sewer ii, alc-ii, channel i, abbrev., area, area of contribution on the terr, outside the left margin of the track, area of contribution on the ground outside the left margin of the track, there is no area of contribution. section that only works as a flow outfall, contribution area on the ground outside the margin, left of the track, there is no area d, e contribution. section that only works as a flow outfall, area of contribution on the ground outside the left margin, track grade, area of contribution on the ground, outside the left margin of the track, area of contribution on the left side of the track , contribution area on the left margin of the runway, change in the direction of flow, contribution area, e on the left side of the runway, area of contribution on the ground in the prolongation of the runway axis, area of contribution on the left side of the track, the area of contribution on the left side, or the track, the area of contribution on, the left side of the track, the area of contribution on the left margin, the end of the track, the area of contribution on the land outside the left margin of the track, the area of support on the ground outside the left margin of the track, the contribution to the terrain, the end of the extension of the runway axis, the contribution to the ground ., left side extension of the runway axis, of contribution on the ground., left side extension of the axis of the track, of contribution on the ground, area of contribution on the ground outside the right margin of the track, area of contribution on the ground, not outside the right margin of the track, area of contribution on the right side of the track, area of contribution on the right margin of the track, area of contribution on the right side of the track, area of contribution on the ground outside the right margin of the track, alc, area of contribution on the ground , outside the right margin of the track, area of contribution on the right side, echo of the track, area of contribution on the right side, of the track, transition, wall transition head, detail transition wall head, detail transitions and fall type lad
Raw text data extracted from CAD file:
| Language | Spanish |
| Drawing Type | Plan |
| Category | Airports |
| Additional Screenshots |
 |
| File Type | dwg |
| Materials | Other |
| Measurement Units | Metric |
| Footprint Area | |
| Building Features | Garden / Park, Parking |
| Tags | airport, autocad, bolivia, city, control, details, drainage, DWG, plan, plans, section |








