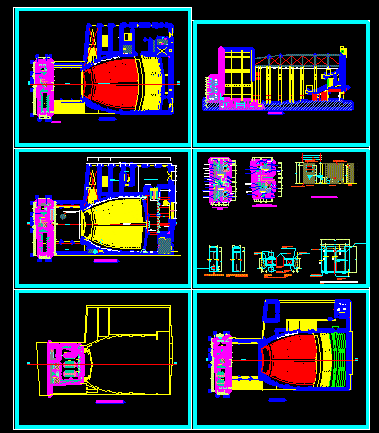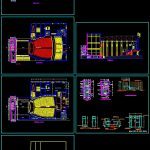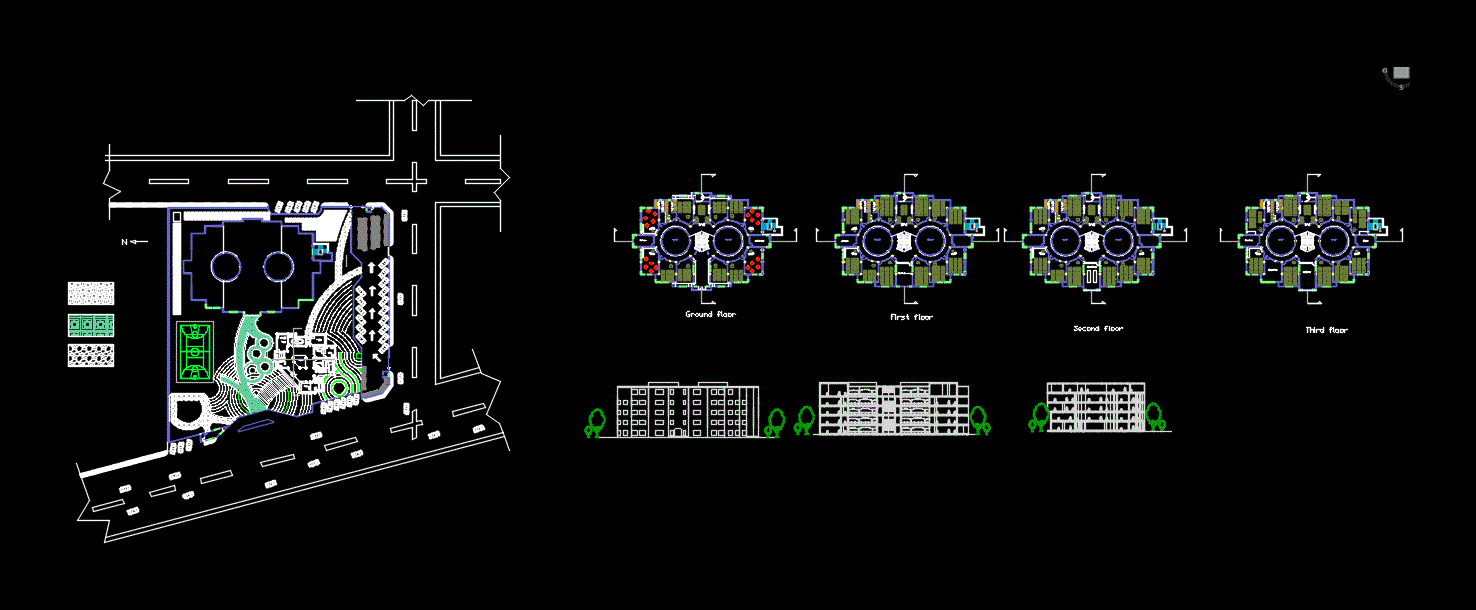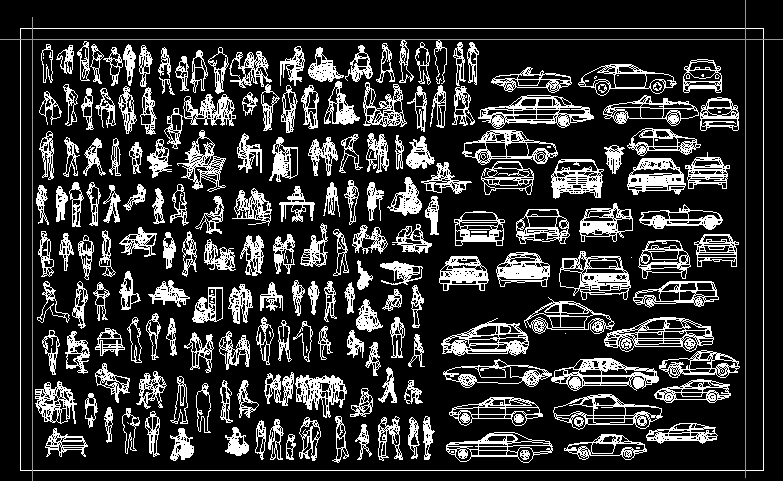Teather DWG Section for AutoCAD

Teather – Plants – Sections – Elevations
Drawing labels, details, and other text information extracted from the CAD file (Translated from Spanish):
boleteria reports, spectators room, stage, second floor, second floor annexed services, ramp, utility, first floor, basement floor, municipal box office, foyer, ss.hh. ladies, hall, ss.hh. males, stairs, office of the municipal box, flipped, polished and sealed wooden floor pine oregon machiembrada, placement of tapizon high traffic, ss.hh., third floor, carpet floor high traffic, tempered glass, entrance hall, installation of new electrical networks and luminaires, stairs, dressing rooms, dressing rooms, existing skylight projection, existing, men, dressing room, ladies, deposit, project. duct, existing skylight, tests, room, duct, caobilla, typical elevation baths, ventilation grid, typical elevation doors, cedar wood, all interior doors take formica, see specification, lock, cedar lacquered, mahogany, zocalo with ceramic floor, washbasin, toilet, shower, sidney blue ceramic, cant, earthenware, detail main access door, closes floor door, inlaid handle, fixed, upper profile, satin, paper dispenser, liquid soap, wastebasket, white color, series rustic, paper dispenser, division of carpentry, metal, support bars, soap dish, toilet, basement, lavatory fontana, first, second and third level, cut aa, hallway, room, photography, lavatory ovalin ceralux, ceramics in services hygienic
Raw text data extracted from CAD file:
| Language | Spanish |
| Drawing Type | Section |
| Category | Entertainment, Leisure & Sports |
| Additional Screenshots |
 |
| File Type | dwg |
| Materials | Glass, Wood, Other |
| Measurement Units | Metric |
| Footprint Area | |
| Building Features | |
| Tags | Auditorium, autocad, cinema, DWG, elevations, plants, section, sections, Theater, theatre |








