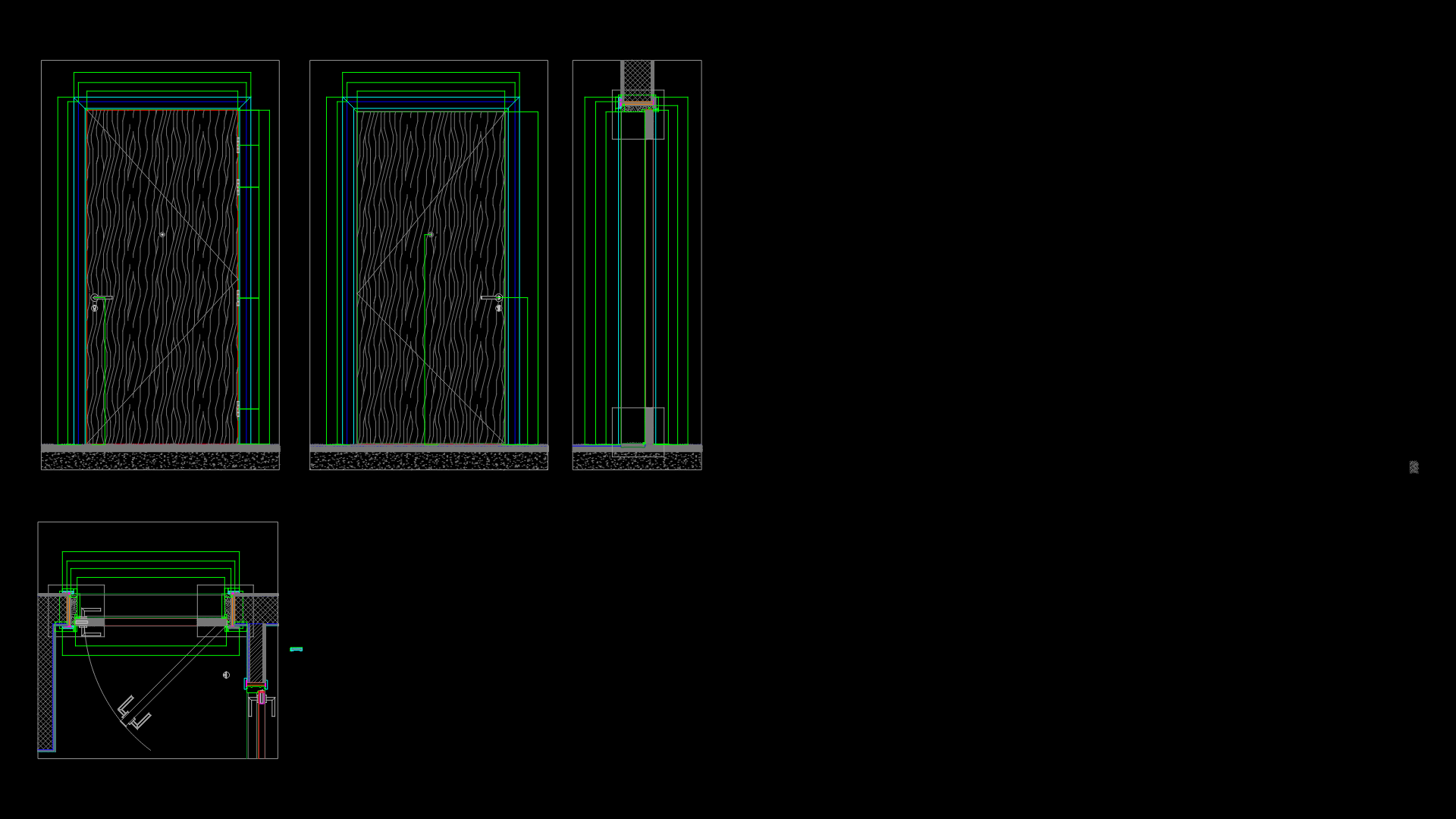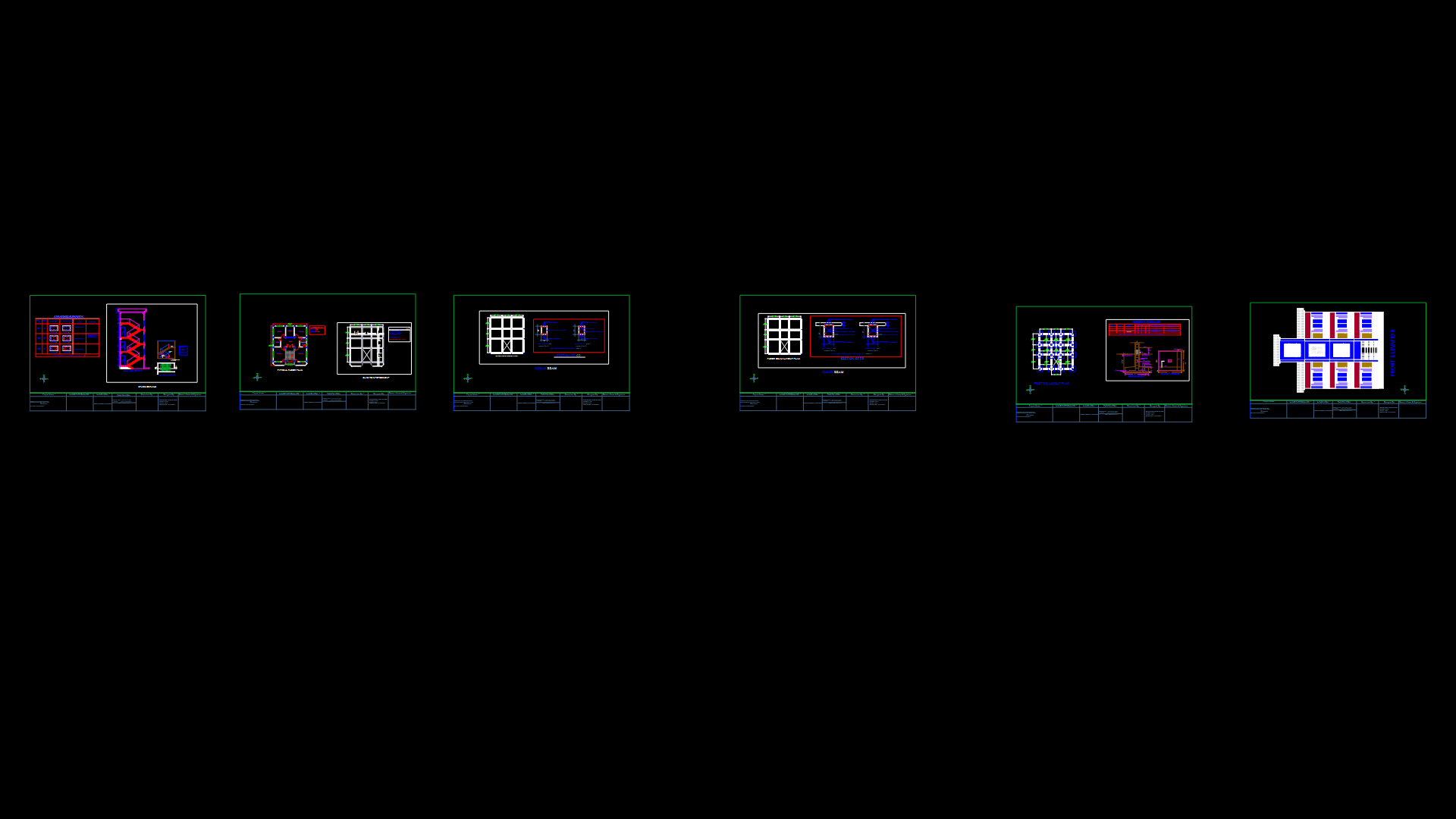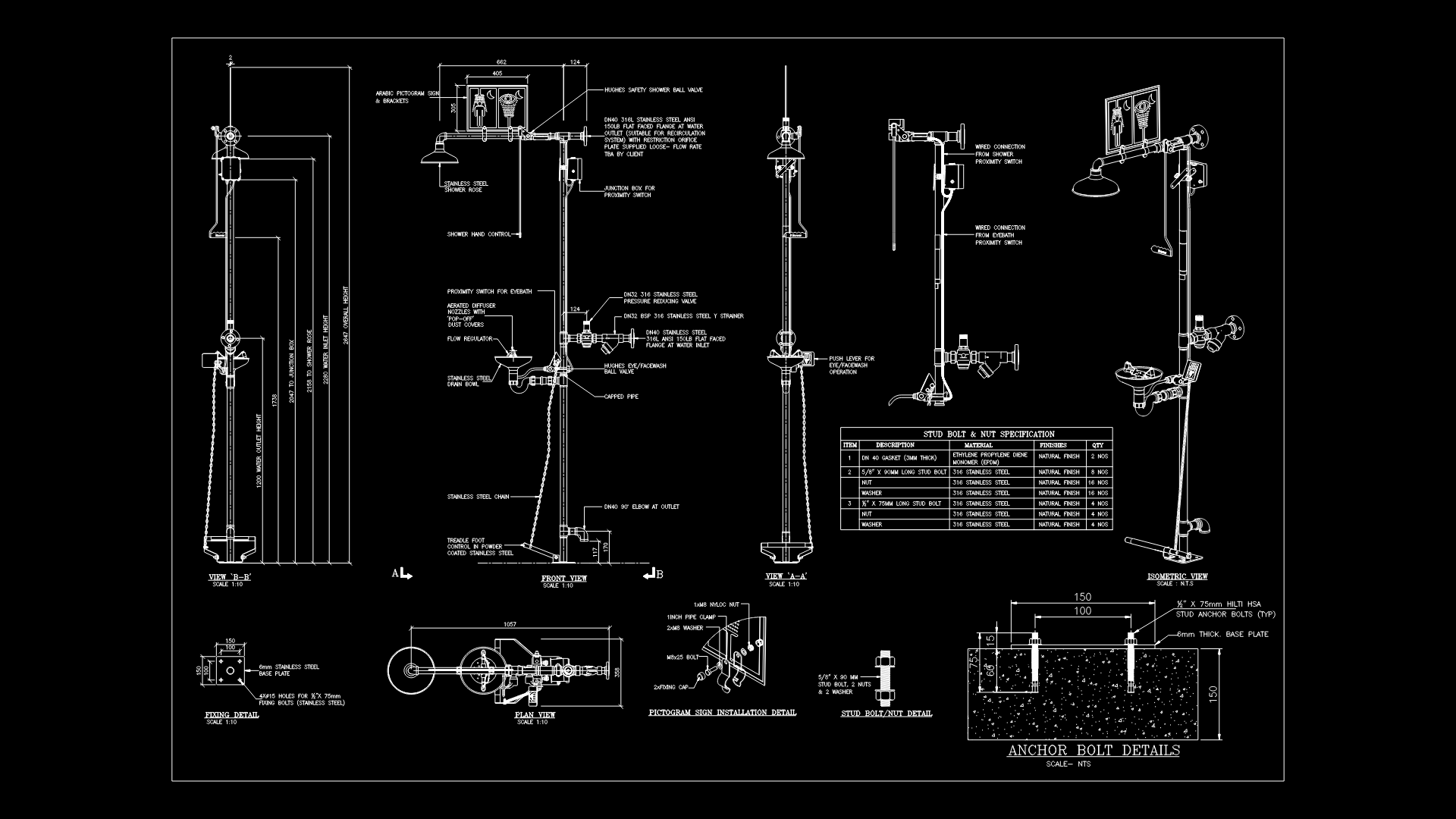Technical Drawing of flat Entrance Door System
ADVERTISEMENT

ADVERTISEMENT
This technical drawing details a flat entrance door system featuring specific dimensions and configurations. The door structure is outlined in three distinct views: front, side, and sectional views. Notable dimensions include a door frame width of 3.2 inches and an overall height of 10.5 inches. Hinge placements are clearly marked, demonstrating their positions, essentially, relative to the door frame. Additionally, the drawing specifies varying line weights to distinguish between different elements, including the door panel and frame materials. Structural components such as the threshold are labeled, showcasing a detailed installation approach.
| Language | English |
| Drawing Type | Detail |
| Category | Doors & Windows |
| Additional Screenshots | |
| File Type | dwg |
| Materials | Wood |
| Measurement Units | Imperial |
| Footprint Area | 1 - 9 m² (10.8 - 96.9 ft²) |
| Building Features | |
| Tags | detail drawing, door installation, entrance door, flat door, wood door |








