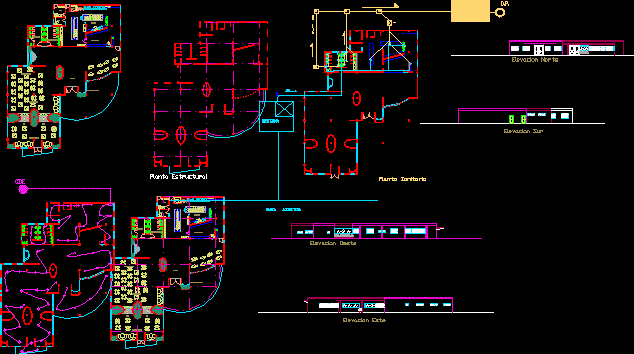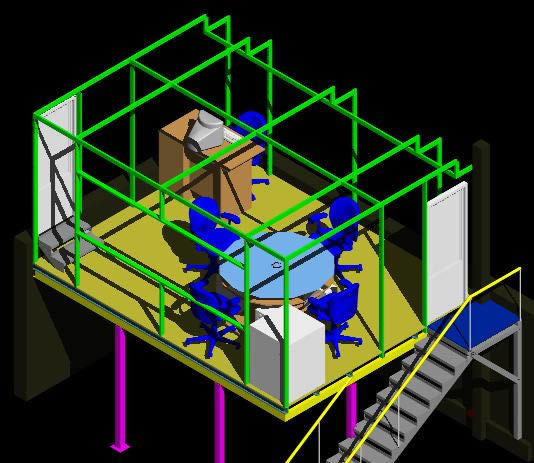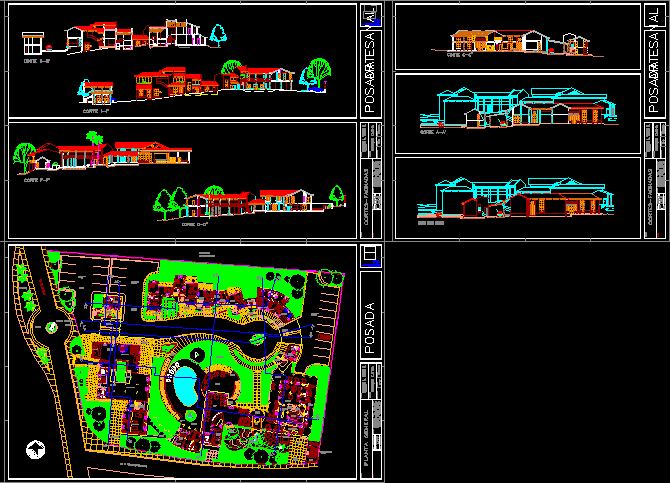Technical Plants Of Cafeteria DWG Section for AutoCAD
ADVERTISEMENT

ADVERTISEMENT
Technical plants – Plants – Sections – Views
Drawing labels, details, and other text information extracted from the CAD file (Translated from Spanish):
imp, conv, tis, structural plant slab type, autonomous university of santo domingo, faculty of engineering and architecture, design chair, design viii, sustentantes:, prof.arqto., pablo santos, uasd, scale, student residence, inst. tech airtec, emplatado, almacen, cold room, pantry, restaurant, kitchen, office manager, kitchen, main entrance, w.c. ladies, w.c. gentlemen, bar, tables area, lobby, box, structural plant, east elevation, north elevation, west elevation, south elevation, dp, c.sp, tg, ci, sanitary floor, power plant, cde, tho, cistern, towards rush
Raw text data extracted from CAD file:
| Language | Spanish |
| Drawing Type | Section |
| Category | Hotel, Restaurants & Recreation |
| Additional Screenshots |
|
| File Type | dwg |
| Materials | Other |
| Measurement Units | Metric |
| Footprint Area | |
| Building Features | |
| Tags | accommodation, autocad, cafeteria, casino, DWG, hostel, Hotel, plants, Restaurant, restaurante, section, sections, spa, technical, views |








