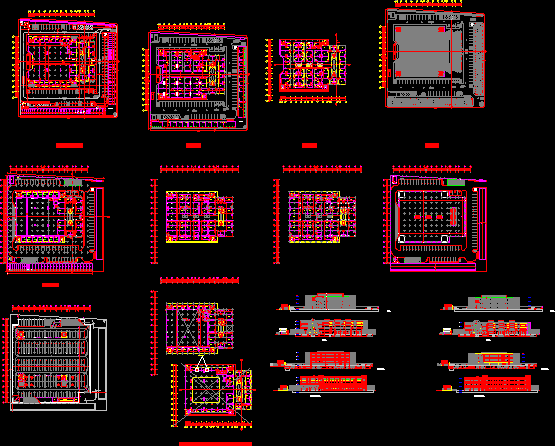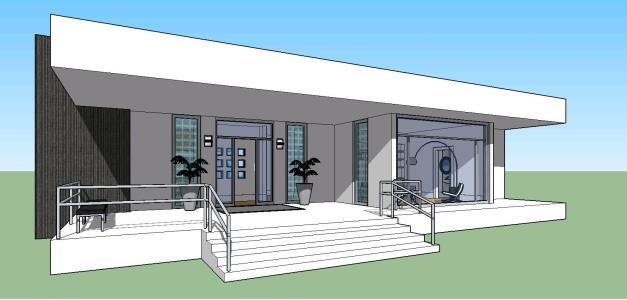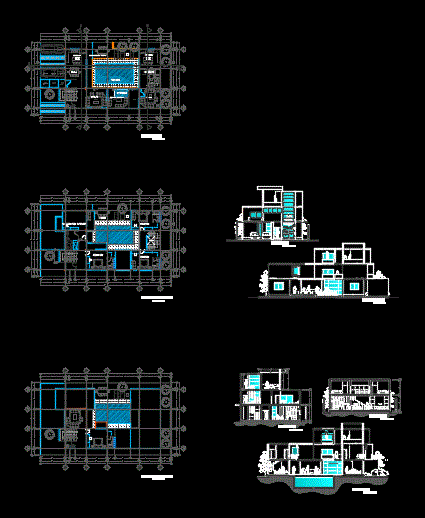Technical School DWG Section for AutoCAD
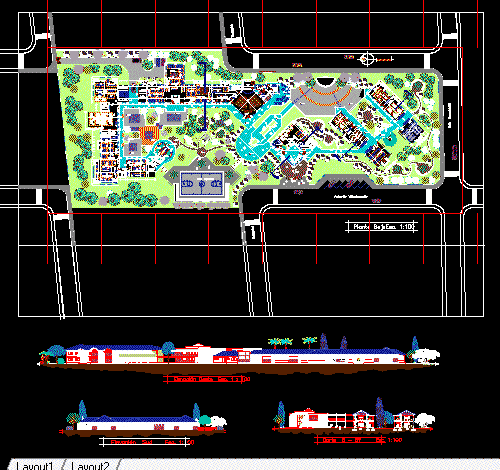
Students – Technical School – Plants – Sections – Views
Drawing labels, details, and other text information extracted from the CAD file (Translated from Spanish):
hallway, humahuaca street, ezequiel, antonio villavicencio, machine shop, cabinet, welding workshop, bank workshop, varnishing, painted, carpentry machine shop, lumberyard, sawdust warehouse, gasoline workshop, diesel engines workshop, workshop electricity- electronics, automotive, workshop carpentry banks, transformer, generator, control panels, garlopa, mortiser, grocer, closes huincha, circular closes, tupi, queue prepared, shelving, library, nursing, dep. books, laboratory classroom, drawing room, bathroom h., bathroom m., deposit, mec. industrial, mec automotive, cutting and tailoring workshop, finishes, deposit, dressing, practice motors, drill – emery, work table, carburettor, teaching table, hydraulic jack, parts lathe, transmissions, crane, studio models, systems electrical, explanation area, sewing machines, tracing and cutting tables, presses, computers, lathe, emery, anvils, forges, water container, emery drill, strawberries, lathes, closes, circular, strawberry grinder, universal resa, rect His p. flat, oven trat. thermal, arc welding, oxygen welding, mic-mac welding, shear, anvil, compressor, air, bedroom, bathroom, kitchen-kiosk, dining room, pantry, security, sports area, dressing room h, dressing m., cabinet dep., tools, booth, welding, layout tables, materials, deposit, attention, file, ground floor
Raw text data extracted from CAD file:
| Language | Spanish |
| Drawing Type | Section |
| Category | Schools |
| Additional Screenshots |
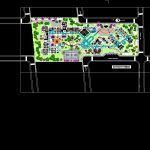 |
| File Type | dwg |
| Materials | Other |
| Measurement Units | Metric |
| Footprint Area | |
| Building Features | |
| Tags | autocad, College, DWG, library, plants, school, section, sections, students, technical, university, views |



