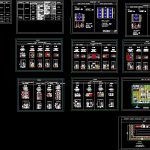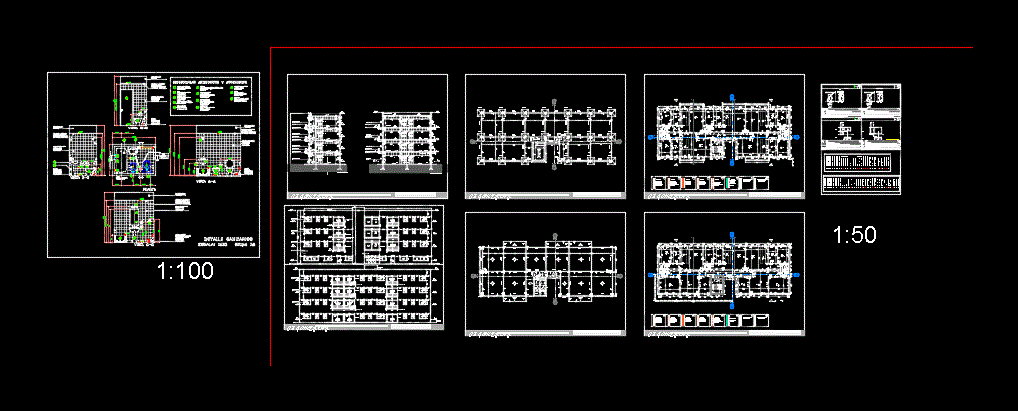Technical Sheets Restaurant DWG Block for AutoCAD

PARENTS RESTAURANT RESTAURANT MEASURES FOR MINIMUM TECHNICAL DATA
Drawing labels, details, and other text information extracted from the CAD file (Translated from Spanish):
work table, lavatory, need, square table, table, chair, user, activity, equipment, matrix, environment, furniture, refrigerator, kitchen, cooking, table served, bake, refrigerate, kitchen mef, proy. extractor hood, exit to the office, entrance to the kitchen, selection of supplies, washing, preparation, serving, food selection, grill, table served and armed dishes, microwave, cart conveyor, laundry with drainer, base for seafood, ledge , work table to classify, industrial furnace, furniture medium and small utensils, hangers utensils, low furniture, high furniture, cook, wash, prepare, desserts, kitchen – hood, serving table, laundry, shelf-table work, laundry, shelves, mixing machine, blender machine, private, pastry, offer, attention, public, serve, tables and chairs, dining room, table area, general dining room, vip dining room, functional space matrix, unit functional space, total area, code, bar , liquor counter, showcases, mef, area, sub-activity, select foods, chop – season, wash food, shelf, wash supplies, mix – prep- whisk, wash and store, select food, mix-prepa rar, beat, cook, wash supplies, dishwasher, move appetizer, pick up snack, take command, select liquors, serve the diner, mix liquors, serve liquors, liquors, trade, index, capacity, bar, general, vip
Raw text data extracted from CAD file:
| Language | Spanish |
| Drawing Type | Block |
| Category | House |
| Additional Screenshots |
 |
| File Type | dwg |
| Materials | Other |
| Measurement Units | Metric |
| Footprint Area | |
| Building Features | |
| Tags | aire de restauration, autocad, block, data, dining hall, Dining room, DWG, esszimmer, flat, food court, lounge, Measures, minimum, praça de alimentação, Restaurant, restaurante, sala de jantar, salle à manger, salon, sheets, speisesaal, technical |








