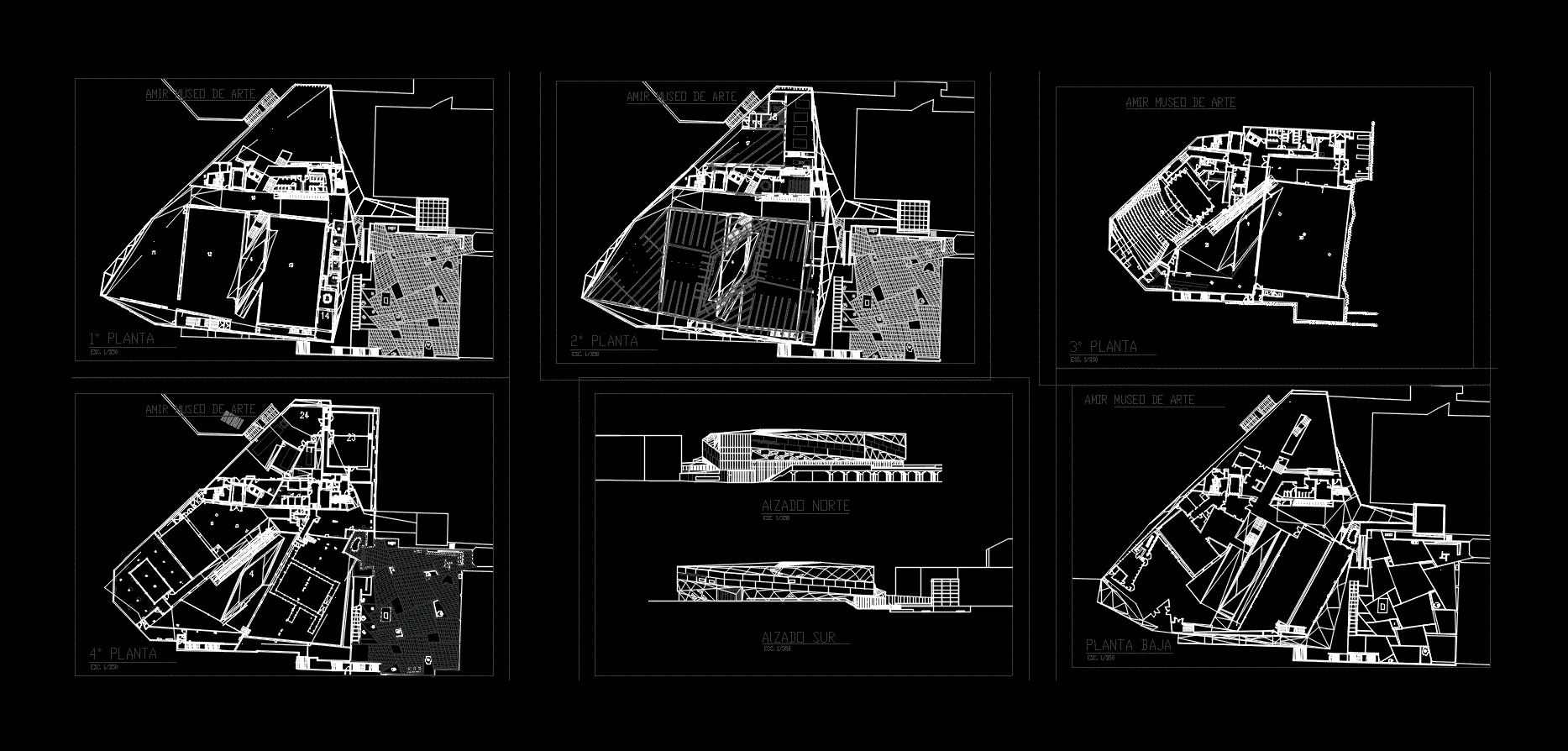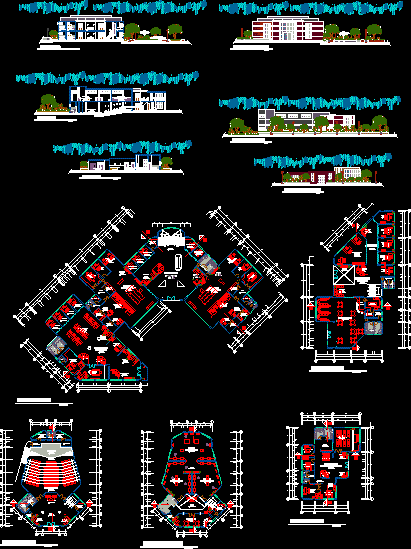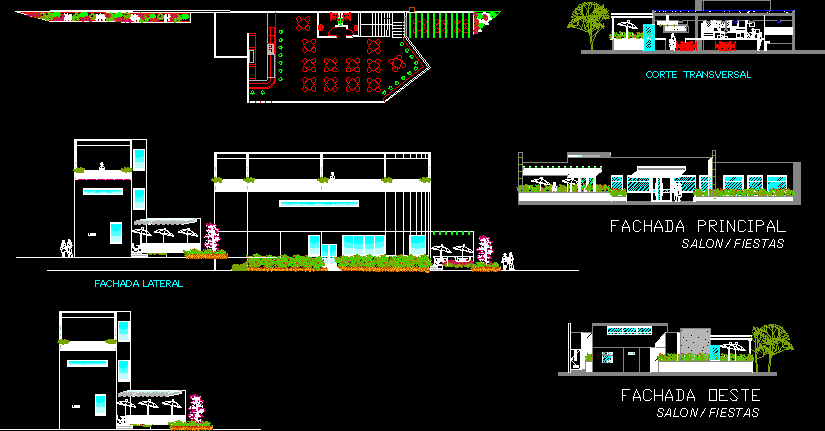Tel Aviv Museum Tel Aviv Museum DWG Block for AutoCAD
ADVERTISEMENT

ADVERTISEMENT
New Tel Aviv Museum
Drawing labels, details, and other text information extracted from the CAD file (Translated from Spanish):
public library beit ariela, berkovich st., tel a viv art museum, scenic arts center, elevator-garage, opera square, gardin de sculptures, new building tel vaiv art museum, north elevation, south elevation, ground floor, location , amir art museum
Raw text data extracted from CAD file:
| Language | Spanish |
| Drawing Type | Block |
| Category | Cultural Centers & Museums |
| Additional Screenshots |
 |
| File Type | dwg |
| Materials | Other |
| Measurement Units | Metric |
| Footprint Area | |
| Building Features | Garage, Elevator |
| Tags | autocad, block, CONVENTION CENTER, cultural center, DWG, museum |








