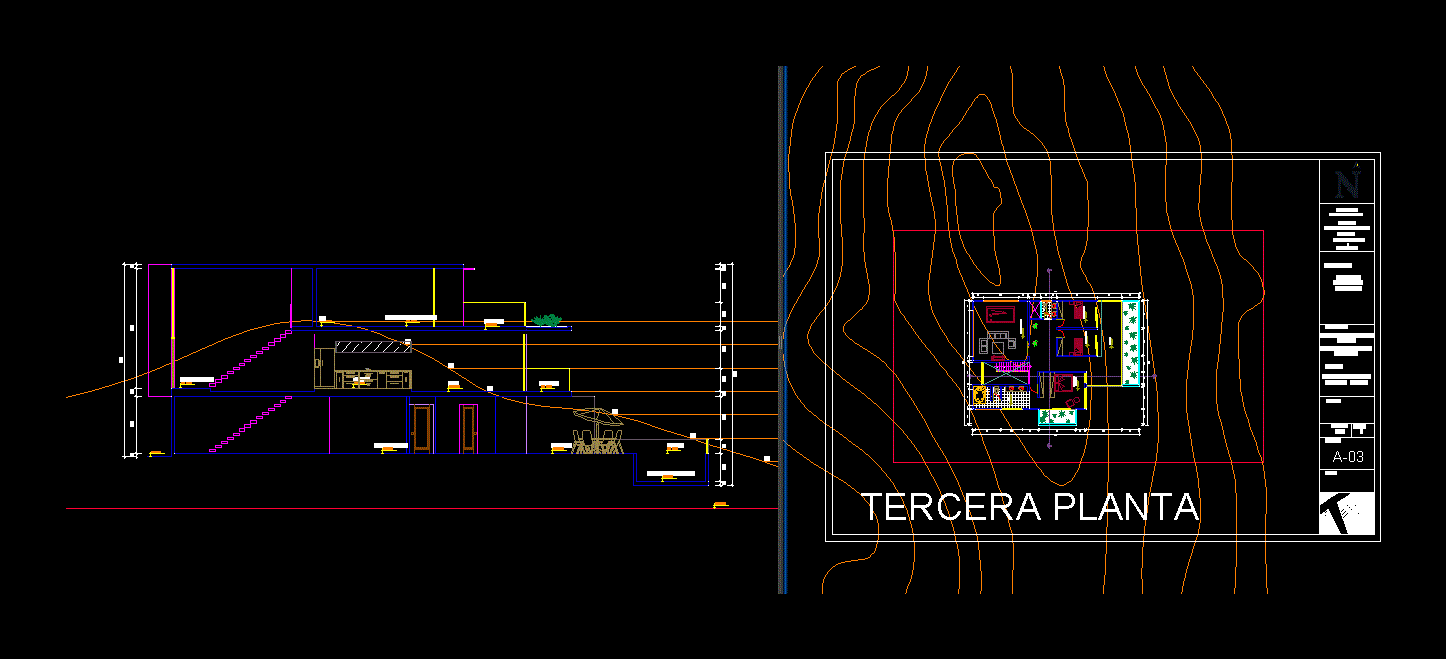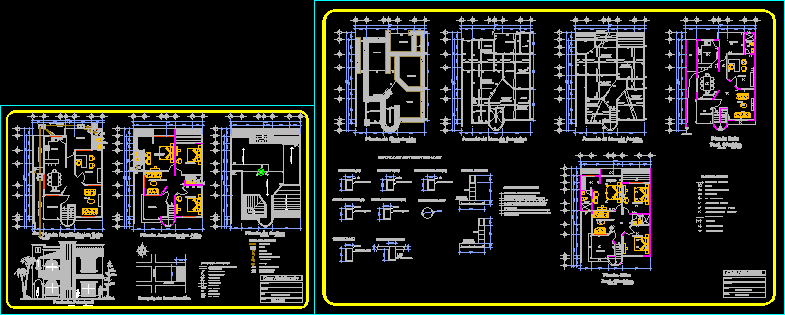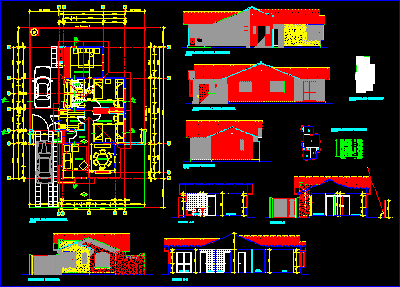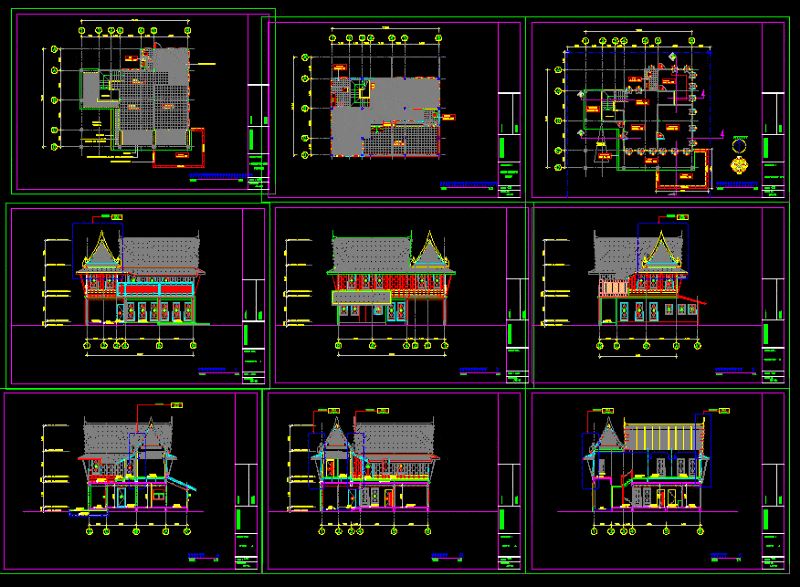Temporary Country Housing DWG Block for AutoCAD

Temporary detached house facing lake- 3 sloping floors with large terraces and pool
Drawing labels, details, and other text information extracted from the CAD file (Translated from Italian):
this work is protected by copyright under Italian and international laws, its use is linked to the terms of the progesoft license agreement accepted during installation., npt, terraza, nivel pool, pool, sala de estar, cocina, hall, nivel ingreso, court a-a ‘, despensa, canasta, lava platos, ollas, cubiertero, primera planta, parrilla, estudio, comedor, dormitory de servicio, proyeccion de techo, access principal, dormitory, dormitory principal, bell , laundry, almacen, estacionamiento, dormitory principal, sala de juegos, sh comun, escala :, cycle :, iii, lamina :, plano :, docentes :, note :, universidad, privada del norte, carrera, arquitectura, urbanism, facultad , alumno :, proyecto :, vivienda temporal conache, arq. wilson rosales danilo, arq. panta requejo mariella, edwin andersson becerra zavala, arquitectura y diseño, court b-b ‘, segunda planta, tercera planta, elevacion principal
Raw text data extracted from CAD file:
| Language | Other |
| Drawing Type | Block |
| Category | House |
| Additional Screenshots | |
| File Type | dwg |
| Materials | Other |
| Measurement Units | Metric |
| Footprint Area | |
| Building Features | Pool |
| Tags | apartamento, apartment, appartement, aufenthalt, autocad, block, casa, chalet, COUNTRY, detached, dwelling unit, DWG, facing, floors, golf, haus, house, Housing, lake, large, logement, maison, POOL, residên, residence, sloping, temporary, terrace, terraces, unidade de moradia, villa, wohnung, wohnung einheit, workshop |








