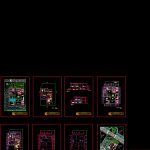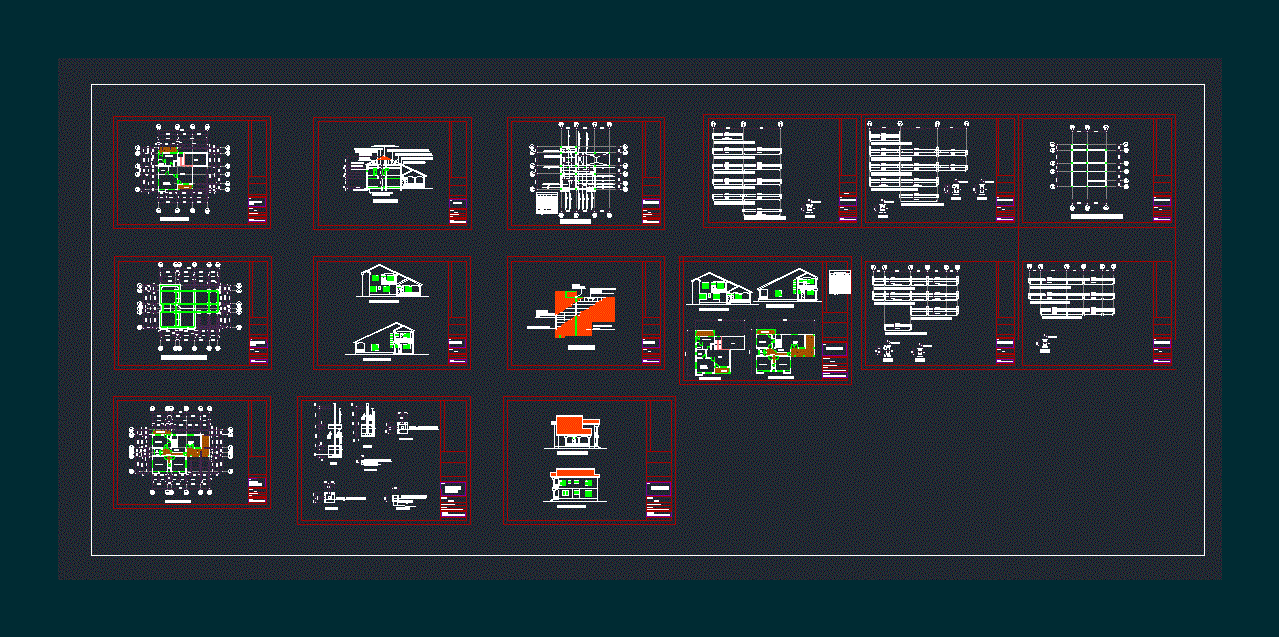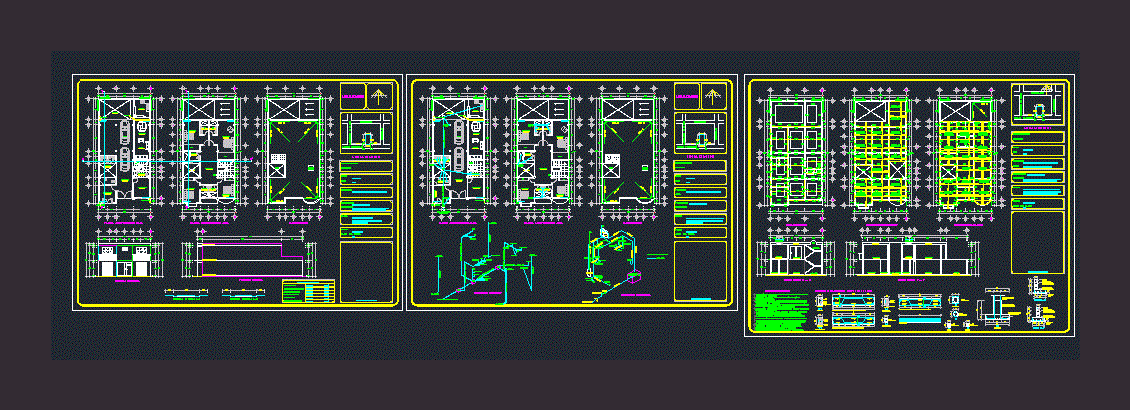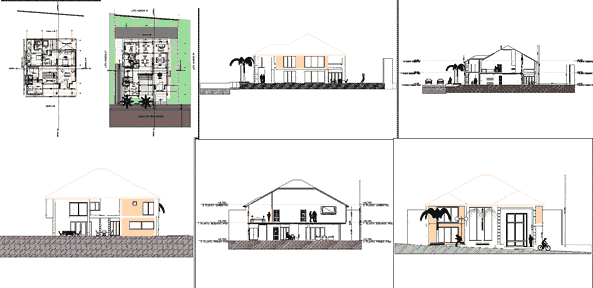Temporary Housing DWG Detail for AutoCAD

Temporary housing with details – Master bedroom and bathroom
Drawing labels, details, and other text information extracted from the CAD file (Translated from Spanish):
npt, ceiling projection, entrance, deposit, service bedroom, barbecue, terrace, expansion of the room, living room, kitchen, sand trap, bar, island, pool, service yard, parking, stairs, sliding wall, hall, court a-a ‘, court b-b’, be intimate, perbola, expansion, master bedroom, cabin, toilet tank, built-in folding bed, cabin projection, jacuzzi, skylight, second floor, first floor, ss.hh, taquete to receive pija, square of aluminum, rivet of fixation squared – square, paste to stick tile, tile, firm of concrete, receptacle, comfortable in cedar and mahogany, cold water, hot water, sink, interior knob always free. pressing the button locks the outer knob. through the emergency slot can be unlocked from the outside with the emergency key, with a simple screwdriver, cleanser or similar instrument., plant, cedar and screw closet, caravans plywood doors, zamak satin maple jaws, hallway hallway, Tempered glass shower with oval screen, sliding door
Raw text data extracted from CAD file:
| Language | Spanish |
| Drawing Type | Detail |
| Category | House |
| Additional Screenshots |
 |
| File Type | dwg |
| Materials | Aluminum, Concrete, Glass, Wood, Other |
| Measurement Units | Metric |
| Footprint Area | |
| Building Features | Garden / Park, Pool, Deck / Patio, Parking |
| Tags | apartamento, apartment, appartement, aufenthalt, autocad, bathroom, bedroom, casa, chalet, DETAIL, details, dwelling unit, DWG, haus, house, Housing, logement, maison, master, residên, residence, temporary, unidade de moradia, villa, wohnung, wohnung einheit |








