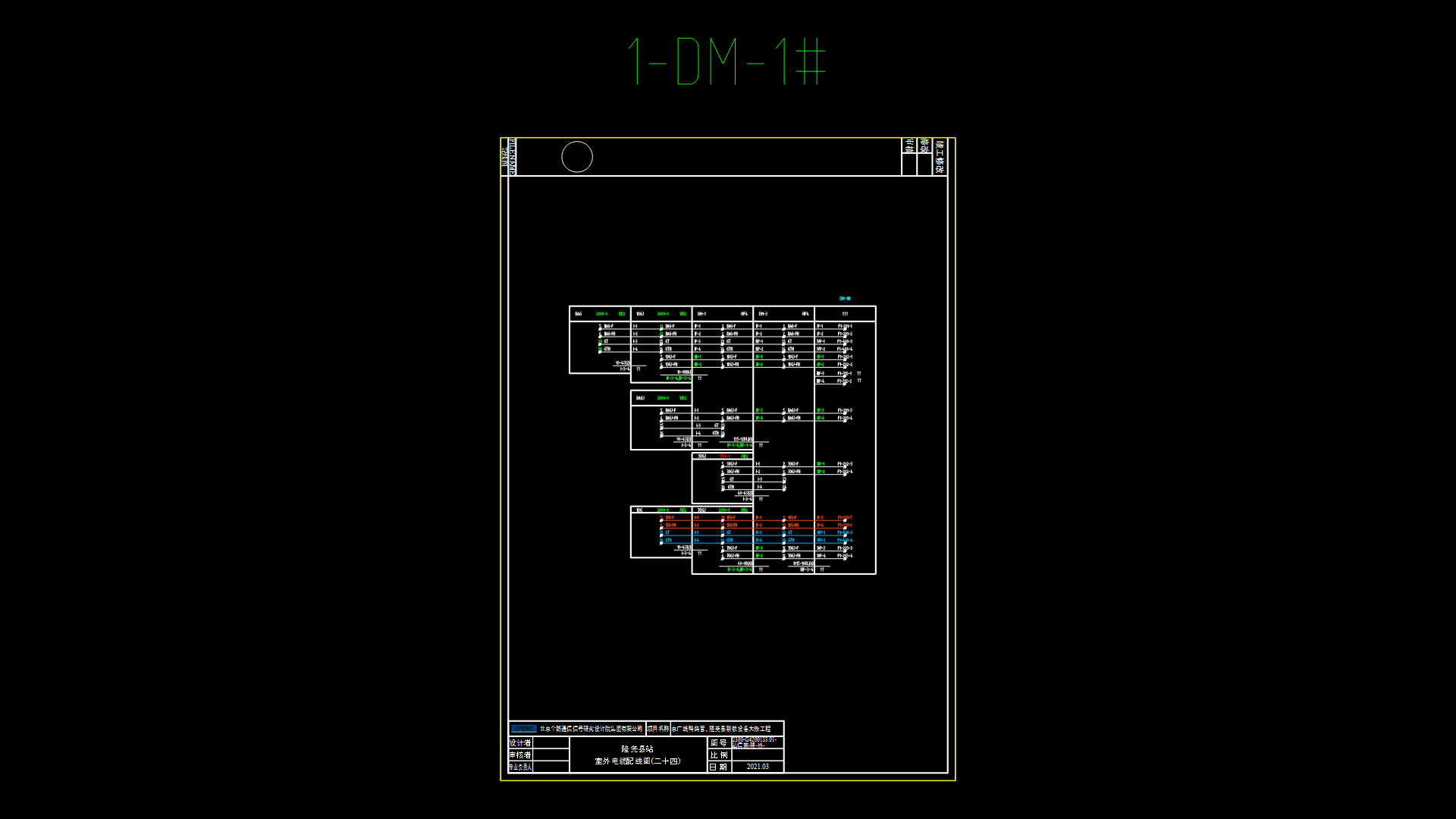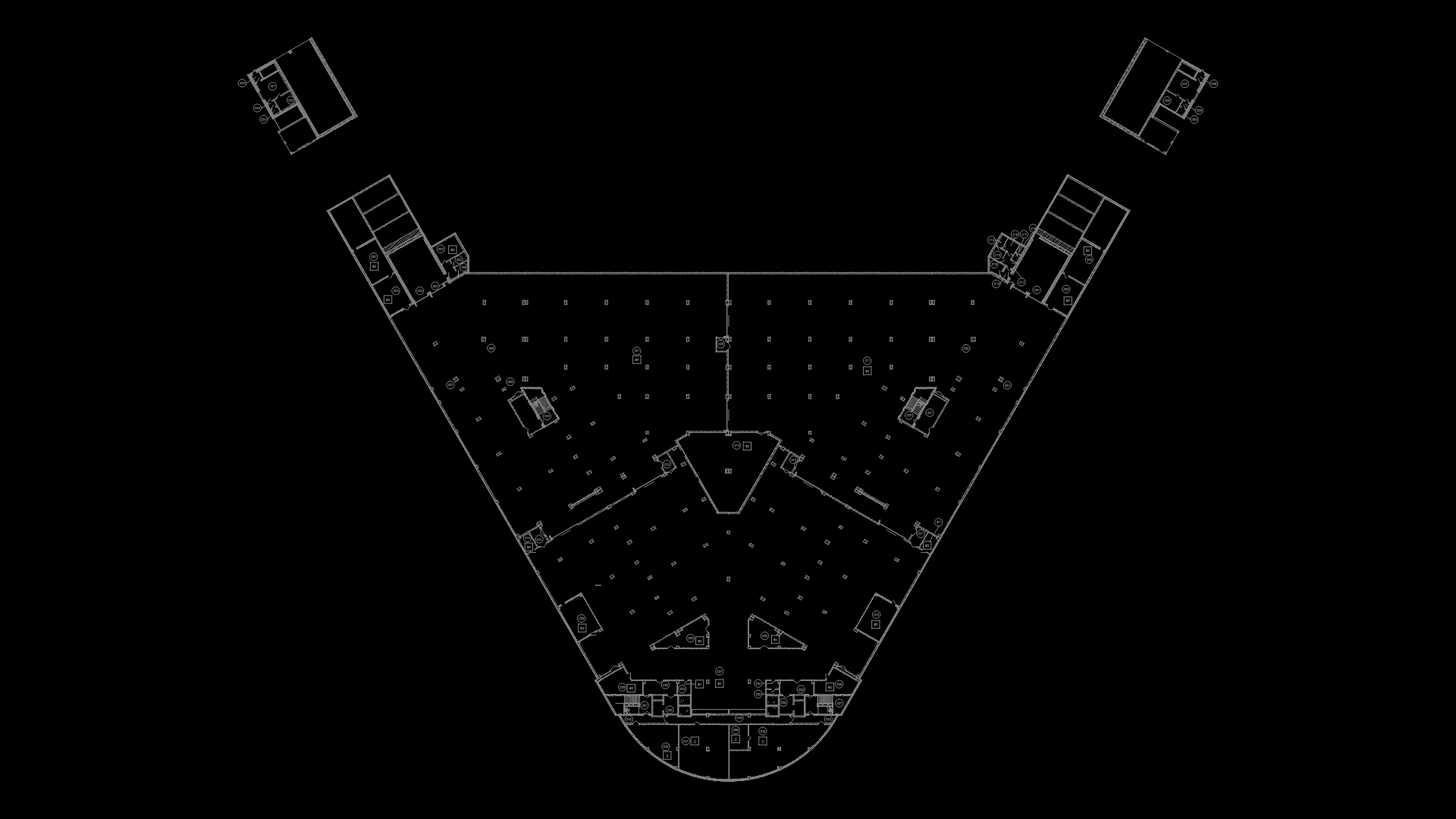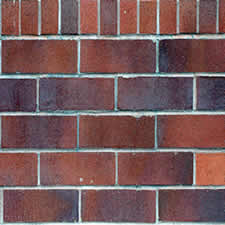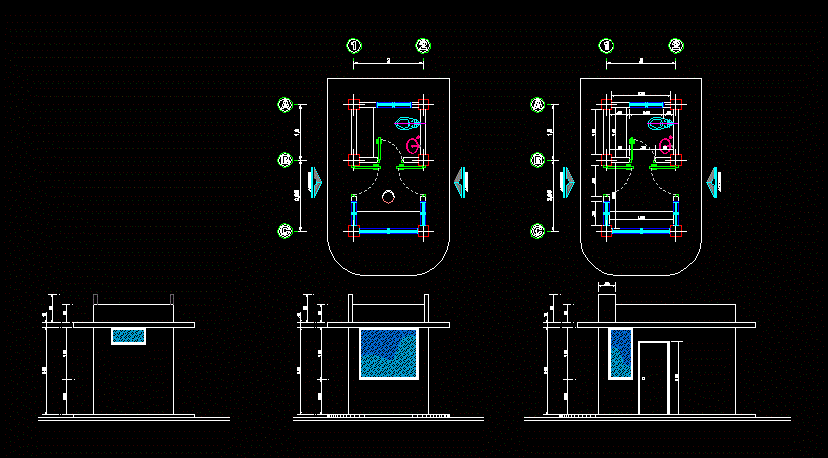Terminal – Ancash DWG Full Project for AutoCAD

The project consists DETAILED PLANS DISTRIBUTION; DETAILED PLAN CUTS AND LIFTS; WITH AXES AND COORDINATE AND COMPLETE FURNITURE
Drawing labels, details, and other text information extracted from the CAD file (Translated from Spanish):
both sides, see detail of mobile support, maneuvering yard, brick wall, exposed red, snack shop, wood screw rack, tarred and painted wall, floor: polished cement, sidewalk, bar, counterplate door, wood screw, color soneet vone, adjoining land, third person land, natural terrain cut, colorless safety glass with aluminum profiles, tempered glass door, storage, warehouse, waiting room, floor: polished cement, boarding, ramp, floor: of rough finish of cement, projection of rest, projection of ramp, anticorrosive and color enamel, ss.hh ladies, floor: ceramic, ss.hh males, empty projection, waiting room, shop, corridor, ramp with coverage, tile roof, shelving, wood screw, safety glass, gazebo, entrance, railing, column, kitchen, shelving projection, vacuum projection, with aluminum profiles, colorless glass, window glass colorless, control, ss.hh. , sliding window, tile Andean fibro-cement clay, parking, shop-snack, window with direct system, colorless glass with aluminum profiles, floor: rugged cement, electric generator
Raw text data extracted from CAD file:
| Language | Spanish |
| Drawing Type | Full Project |
| Category | Transportation & Parking |
| Additional Screenshots |
 |
| File Type | dwg |
| Materials | Aluminum, Glass, Wood, Other |
| Measurement Units | Metric |
| Footprint Area | |
| Building Features | Garden / Park, Deck / Patio, Parking |
| Tags | ancash, autocad, bus, consists, cuts, detailed, distribution, DWG, full, lifts, plan, plans, Project, terminal, Transportation |








