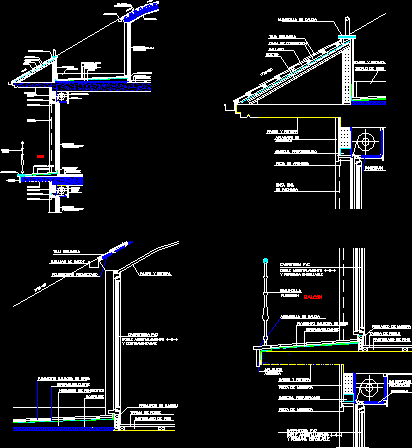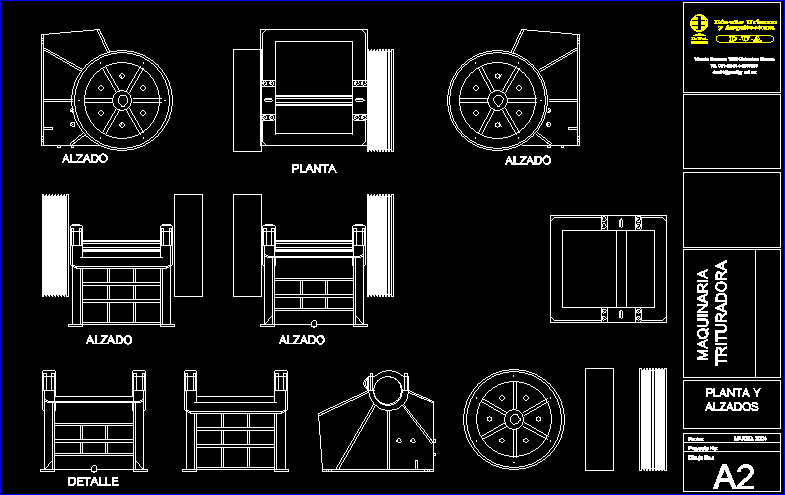Terrace At Roof Of Flat Tiles And Balcony – DWG Section for AutoCAD

Balcony – Technical specifications – Sections
Drawing labels, details, and other text information extracted from the CAD file (Translated from Galician):
leire fuente bordagarai, constructive analysis of buildings, course, constructive analysis of buildings, course, leire fuente bordagarai, detail, wooden premarque, prefabricated head, waterproofing, sandstone, limestone albardilla, placated, raseo painting, sandstone piece, roller shutter, carpentry pvc, double glazing, pine scallop, oak deck, porespan, polyurethane, projected, pine scallop, double glazing, raseo painting, wooden premarque, pavement stoneware tile, balcony, limestone albardilla, sandstone, prefabricated head, foundry, handrail, of facade, fine line, trimmed with, raseo painting, sandstone piece, ceramic tile, layer of compression, Celetip, mallazo, roller shutter, double glazing, carpentry pvc, Projected polyurethane, porespan, concrete of earrings, waterproofing, pavement stoneware tile, roofmate, stoneware slab, raseo painting, oak deck, shutters, carpentry pvc, Projected polyurethane, ceramic tile, copper gutter, sandstone piece, Celetip, sandstone, prefabricated head, trimmed with, sandstone piece, raseo painting, ceramic tile, layer of compression, mallazo, stoneware slab, limestone albardilla, fine line, of facade, porespan, roofmate, concrete of earrings, waterproofing, pavement stoneware tile, wooden premarque, pine scallop, oak deck, copper gutter, double glazing, raseo painting, shutters, carpentry pvc, ceramic tile, Projected polyurethane, placated, sandstone, limestone albardilla, foundry, handrail, roller shutter, double glazing, carpentry pvc, waterproofing, pine scallop, oak deck, prefabricated head, raseo painting, sandstone piece, porespan, polyurethane, projected, carpentry pvc, wooden premarque, balcony, pavement stoneware tile, roller shutter, double glazing
Raw text data extracted from CAD file:
| Language | N/A |
| Drawing Type | Section |
| Category | Construction Details & Systems |
| Additional Screenshots |
 |
| File Type | dwg |
| Materials | Concrete, Wood |
| Measurement Units | |
| Footprint Area | |
| Building Features | Deck / Patio |
| Tags | autocad, balcony, barn, cover, dach, DWG, flat, hangar, lagerschuppen, roof, section, sections, shed, specifications, structure, technical, terrace, terrasse, tiles, toit |








