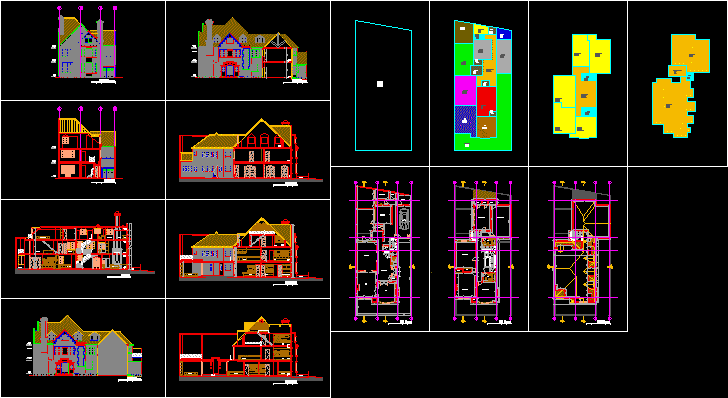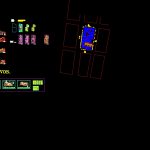Teusaquillo Home DWG Model for AutoCAD

HOME RESTORATION AND REMODELING OF ARCHITECTURE IN ENGLISH IN BOGOTA COLOMBIA Teusaquillo.
Drawing labels, details, and other text information extracted from the CAD file (Translated from Spanish):
living room, dining room, kitchen, clothes, bathroom, bedroom service, storage, garage, patio, front yard, circulation, lobby, general areas, lot, construction index, occupation rate, number of floors, lobby, star, living room, dining room, deposit, clothes, garage, kitchen, bedroom, closet, bathroom, covered floor, current state plant, garden, court a – a, study, side facade, main facade, alcove, court c – c, court b – b, circulation, patio, antejardin, attic, lot, current state areas, Teusaquillo house, Silvia Arango Cardinal, Jorge Ramirez grandson, architect., Bogotá DC, Cundinamarca, Santa Fe de Bogota, project: Arq. jorge ramirez grandson., contains :, design, date, revisions, arch. alexander vallejo, drawing, b.vo., leaf, scale, owners, approved, floor third floor, hood, washing machine, laundry, tv, sound, sound exit above, telephone, internet network, drainage: standard drain, gas, water cold, switch, light, gas, cytophone, rail, bullet, terrace, micro, laundry, refrigerator, dishwasher, dishwasher, second floor plant, total area covered first floor, total area covered second floor, total area covered third floor , total common area first floor, total common area second floor, total common area third floor, totals, high window, first floor, panel, constructive., speaker porter, bluff exit, architectural plants, indicated, architectural cuts, location, facades, proposal, current status
Raw text data extracted from CAD file:
| Language | Spanish |
| Drawing Type | Model |
| Category | House |
| Additional Screenshots |
 |
| File Type | dwg |
| Materials | Other |
| Measurement Units | Metric |
| Footprint Area | |
| Building Features | Garden / Park, Deck / Patio, Garage |
| Tags | apartamento, apartment, appartement, architecture, aufenthalt, autocad, bogota, casa, chalet, colombia, dwelling unit, DWG, haus, home, house, logement, maison, model, remodeling, residên, residence, restoration, unidade de moradia, villa, wohnung, wohnung einheit |








