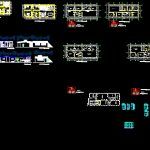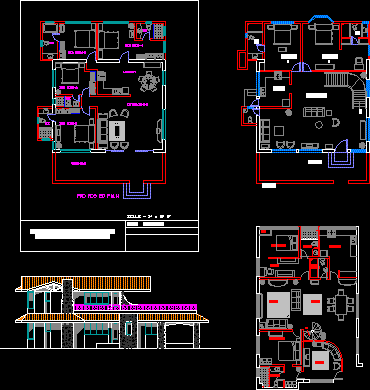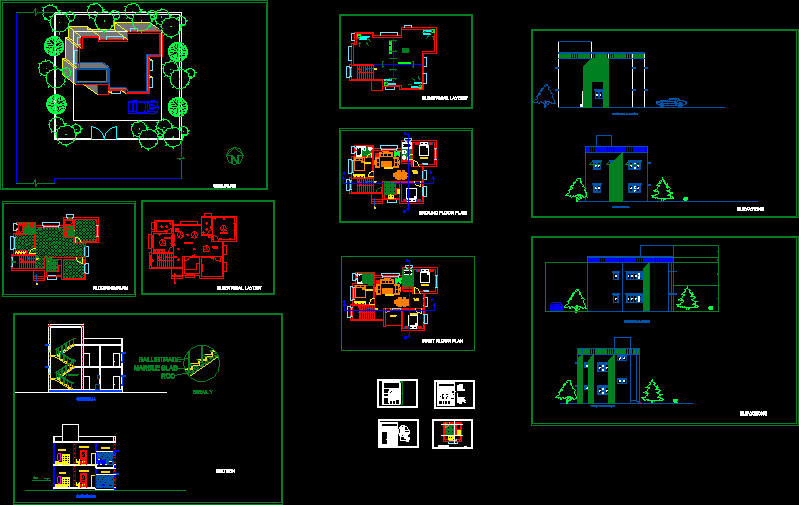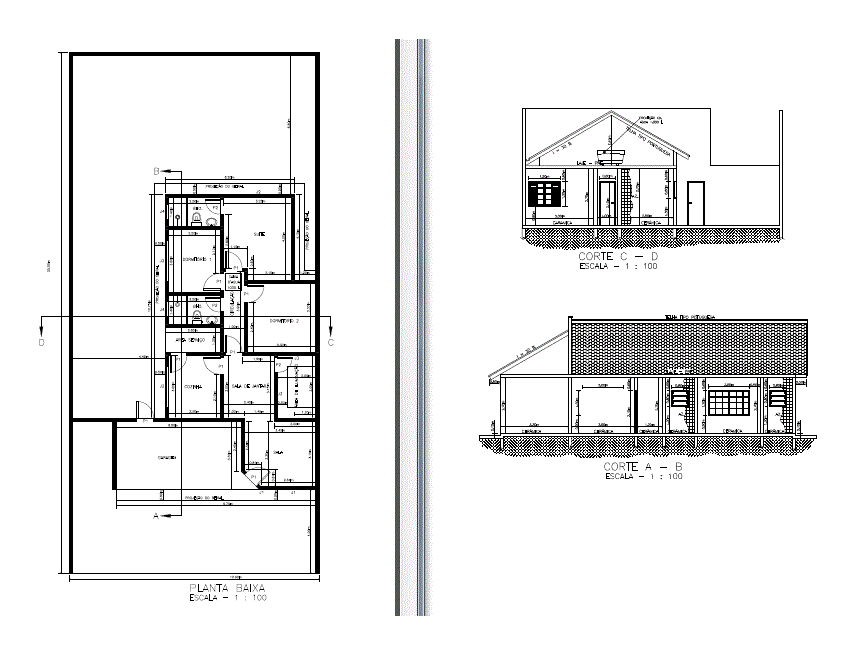Thatch Roof Dwelling Prefabricated Panels DWG Block for AutoCAD

HOME of thatch prefabricated prefabricated panel MODULATED(Small branches used at foundation for mud or cement plasting)
Drawing labels, details, and other text information extracted from the CAD file (Translated from Spanish):
made by coconut, kitchen, hall, sshh, patio, dining room, room, t. sample, laboratory, reception, wait, corridor, ss.hh, d.principal, lavand., terrace, yordan santiago condori orozco, national university jorge basadre grohomann, arq. carlos salamanca oviedo, teacher:, economic housing, student:, theme:, plane:, faculty of architecture, urbanism and arts, course:, design workshop v, support structure plan and enclosure, living room, dining room , plant distribution, cut a – a ‘, aisle, court b – b’, frontal elevation, entrance, lateral elevation, trade, bedroom, deposit, kitchenette, ss.hh., cl., foundation of, staircase, tier in, filling, cistern, foundation plane, meeting wall and foundation, cane, asphalt paint, tarrajeo primary mud with straw, sobrecimiento, frame of the panel, floor, npt, subfloor, falsepiso, detail, plan of structure, room-dining room, bedroom Main, patio laundry, study, modular plant, overlight, foundation, npt, fixation panels between them: to columns :, to simentacion and beam solera, I find walls in l, tarrajeo primary mud with straw, upper floor nailed to the column, meeting wall roof, plastic waterproofing co, constructive details
Raw text data extracted from CAD file:
| Language | Spanish |
| Drawing Type | Block |
| Category | House |
| Additional Screenshots |
 |
| File Type | dwg |
| Materials | Plastic, Other |
| Measurement Units | Metric |
| Footprint Area | |
| Building Features | Deck / Patio |
| Tags | apartamento, apartment, appartement, aufenthalt, autocad, block, casa, cement, chalet, dwelling, dwelling unit, DWG, FOUNDATION, haus, home, house, logement, maison, mud, panel, panels, prefabricated, residên, residence, roof, unidade de moradia, villa, wohnung, wohnung einheit |








