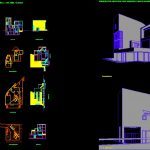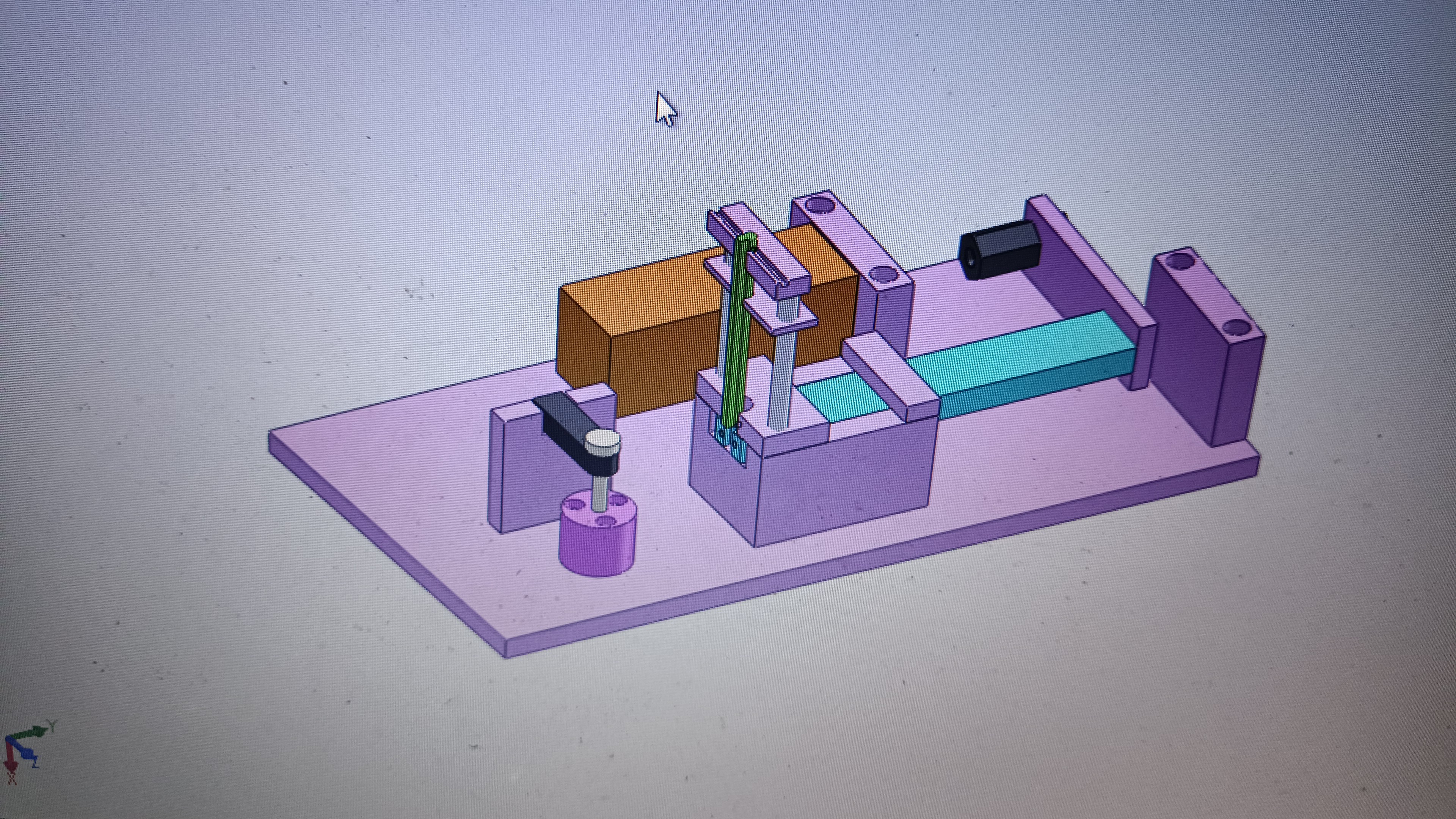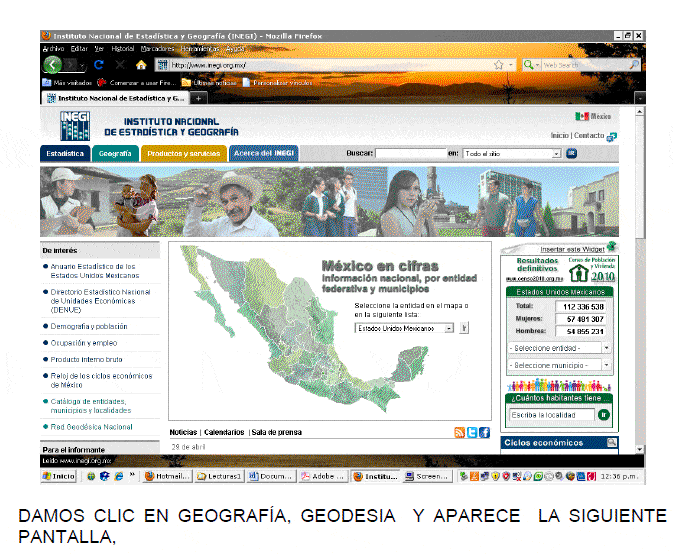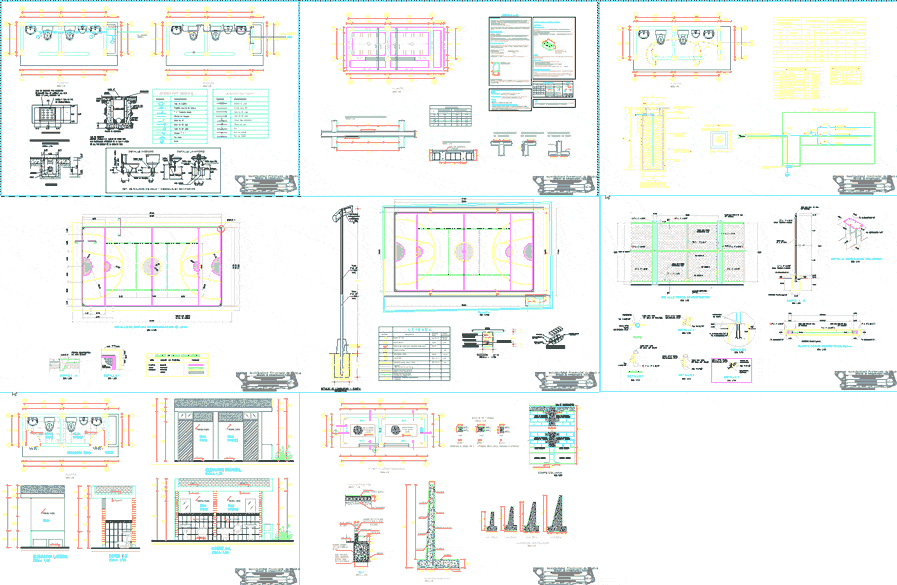The Hague (Alvaro Siza) DWG Section for AutoCAD
ADVERTISEMENT

ADVERTISEMENT
Alvaro Siza 1985 Plants, facades, sections and perspectives
Drawing labels, details, and other text information extracted from the CAD file (Translated from Italian):
at the underground garage of the bicycle shop store bicycles on three levels on two levels, third floor, second floor, first floor, ground floor, of the basement, coverage, west, East, for homes with bar shop in alvaro siza the holland, inner east, perspective, for homes with bar shop in alvaro siza the holland, perspective
Raw text data extracted from CAD file:
| Language | N/A |
| Drawing Type | Section |
| Category | Famous Engineering Projects |
| Additional Screenshots |
 |
| File Type | dwg |
| Materials | |
| Measurement Units | |
| Footprint Area | |
| Building Features | Garage |
| Tags | alvaro, autocad, berühmte werke, DWG, facades, famous projects, famous works, obras famosas, ouvres célèbres, perspectives, plants, section, sections, siza |







