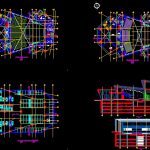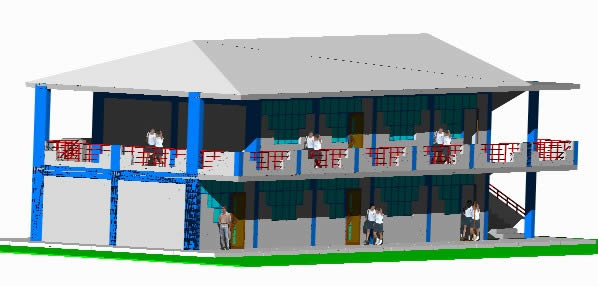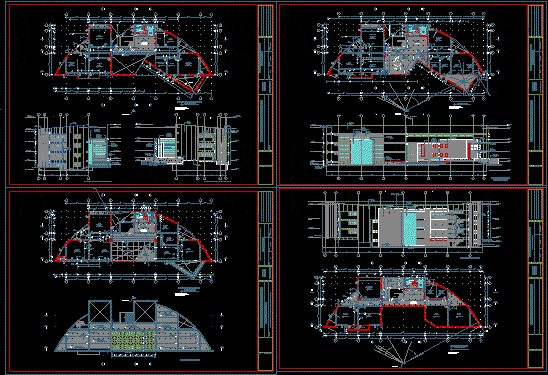Theater DWG Block for AutoCAD
ADVERTISEMENT

ADVERTISEMENT
Theater with capacity for 1000 people
Drawing labels, details, and other text information extracted from the CAD file (Translated from Spanish):
urbicad sa, transport, reception, kitchen, restaurant, bar, lobby, up, down, locker rooms, sshh m, dressing room women, star room, dressing room men, kitchen, up, lobby, nursing, workshop, office, audio, video, tramoya, rehearsal room, ticket office, information, wardrobe, pit of musicians, stage, posescenario, unloading area, machine room, access and exit, administration, ss.hh, lanfor, access
Raw text data extracted from CAD file:
| Language | Spanish |
| Drawing Type | Block |
| Category | Entertainment, Leisure & Sports |
| Additional Screenshots |
 |
| File Type | dwg |
| Materials | Other |
| Measurement Units | Metric |
| Footprint Area | |
| Building Features | |
| Tags | Auditorium, autocad, block, capacity, cinema, DWG, people, Theater, theatre |








