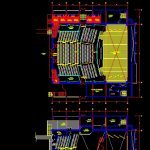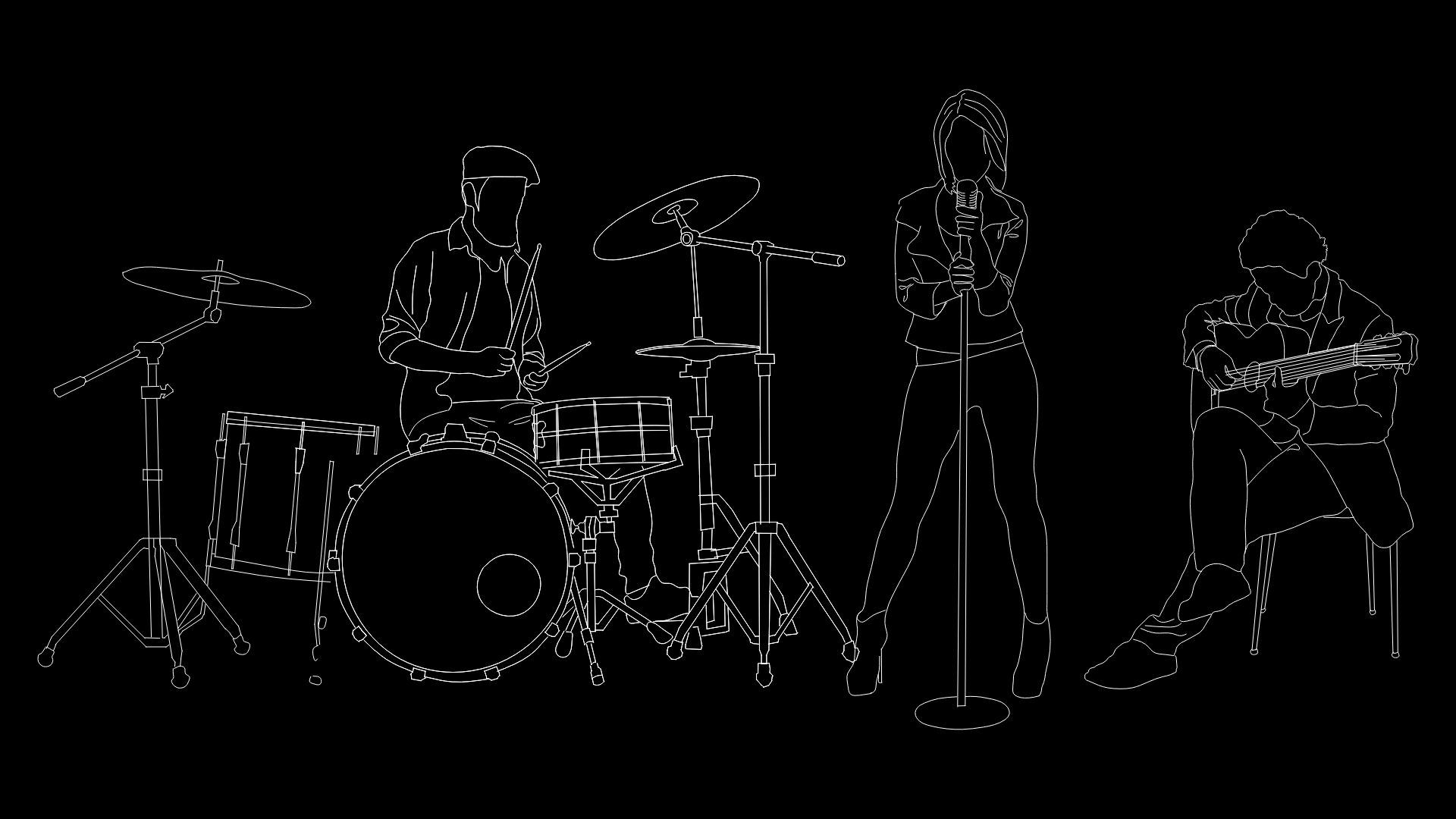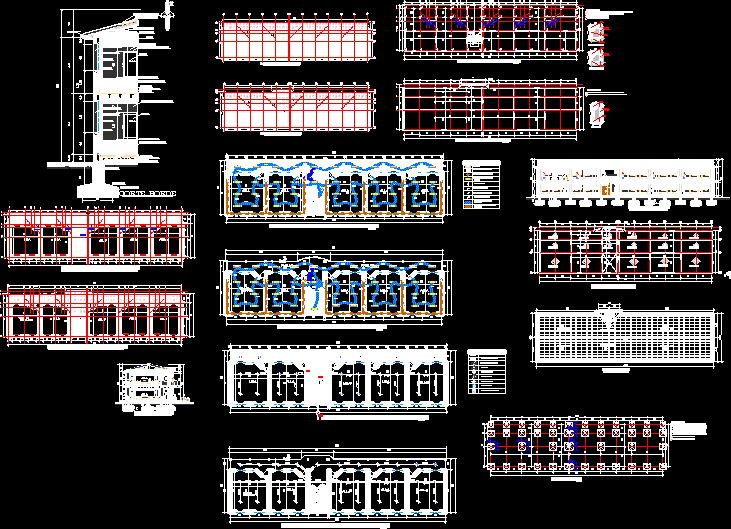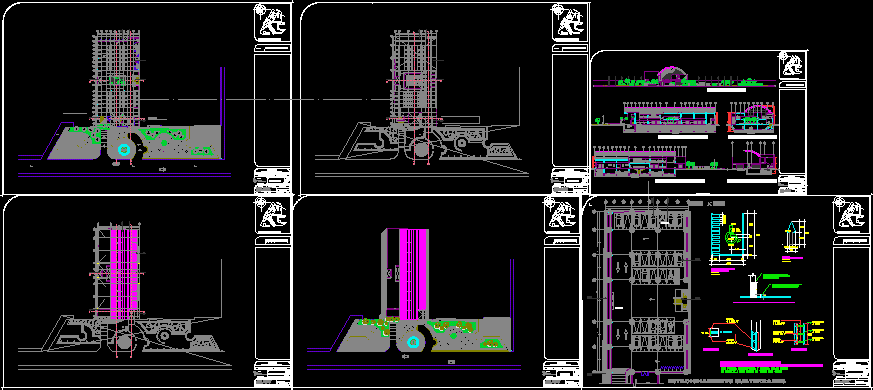Theater DWG Section for AutoCAD
ADVERTISEMENT

ADVERTISEMENT
Theater – 600 Spectators – Plants – Sections – Details
Drawing labels, details, and other text information extracted from the CAD file (Translated from Spanish):
floor: wood, orchestral pit, rehearsal room, instruments, deposit, boards, general, box, carpet floor, stage, wooden floor, plated, lock, door, emergency, ceramic floor, workshop, decorated room, room, rehearsal, individual, and sound, lights, cabin, lobby, ceramic floor, recording studio, mezaninne, booth, projection, radio, tv, translation, booths
Raw text data extracted from CAD file:
| Language | Spanish |
| Drawing Type | Section |
| Category | Entertainment, Leisure & Sports |
| Additional Screenshots |
 |
| File Type | dwg |
| Materials | Wood, Other |
| Measurement Units | Metric |
| Footprint Area | |
| Building Features | |
| Tags | Auditorium, autocad, cinema, details, DWG, plants, section, sections, spectators, Theater, theatre |







