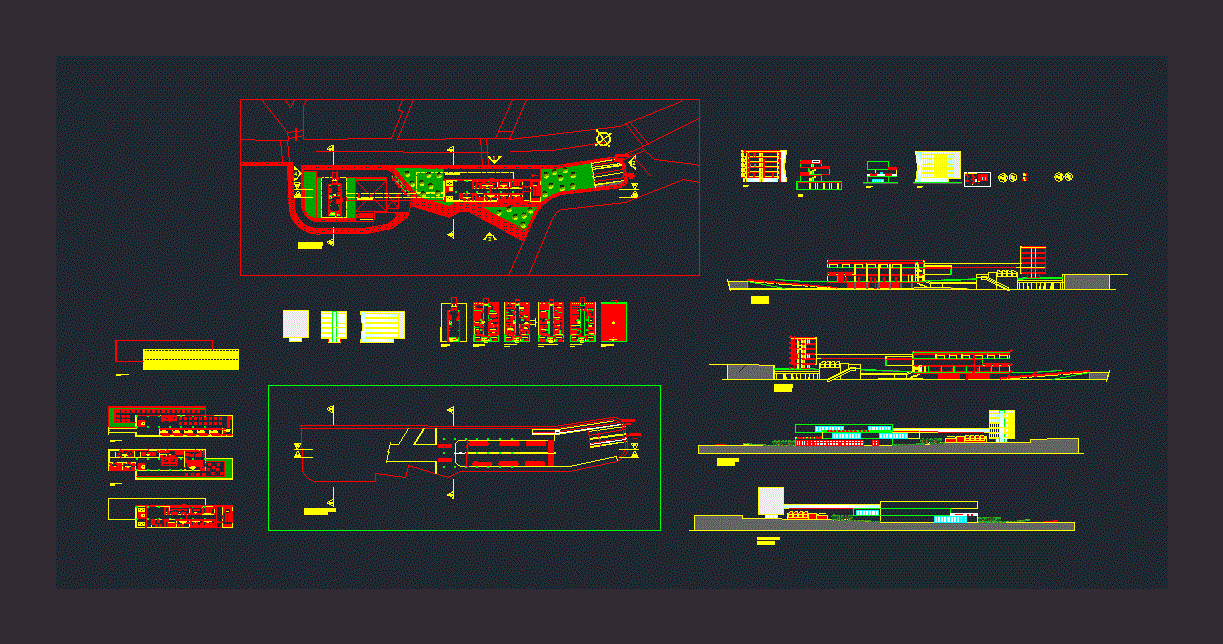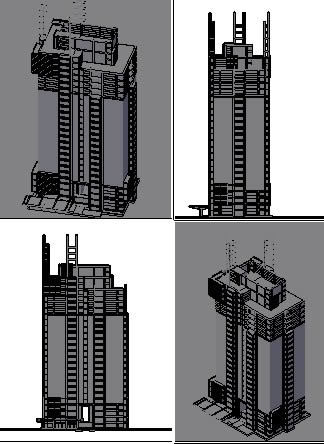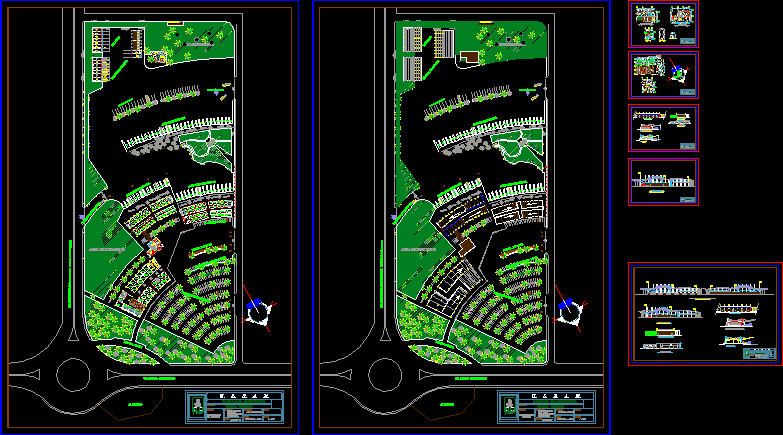Theater DWG Section for AutoCAD
ADVERTISEMENT

ADVERTISEMENT
Theatre camara, using some documents that served referencia.Cuenta downloaded three architectonic plants and a section
Drawing labels, details, and other text information extracted from the CAD file (Translated from Spanish):
room, elevator, lobby, exit, emergency, snack bar, ssh, ssm, room, administrator, accountant, meeting room, wait, secretary, stage, rehearsal area, entrance, relief area, scenic maneuvering area, scenarios , warehouse of instruments, rest, makeup, locker, bar
Raw text data extracted from CAD file:
| Language | Spanish |
| Drawing Type | Section |
| Category | Entertainment, Leisure & Sports |
| Additional Screenshots |
 |
| File Type | dwg |
| Materials | Other |
| Measurement Units | Metric |
| Footprint Area | |
| Building Features | Elevator |
| Tags | architectonic, Auditorium, autocad, camara, cinema, DWG, plants, section, served, Theater, theatre |








