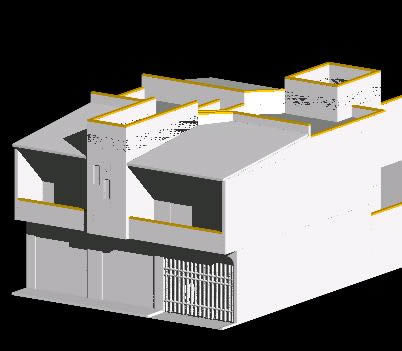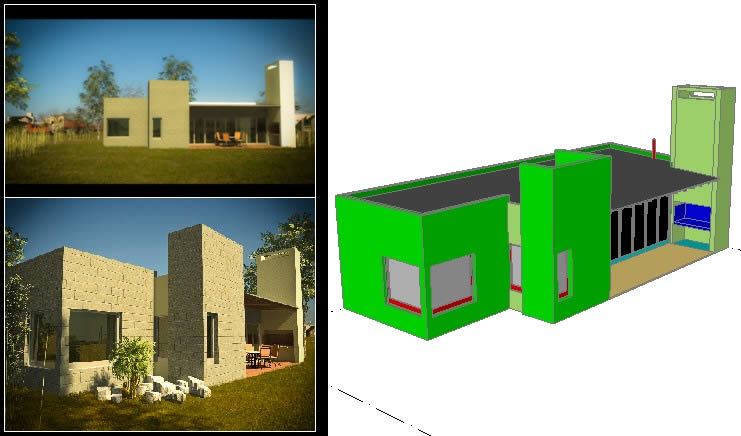Theater – Hearing Aid Calculate DWG Section for AutoCAD

Theater – Hearing Aid Calculate – Plants – Sections
Drawing labels, details, and other text information extracted from the CAD file (Translated from Spanish):
stage, dressing rooms, access, orchestra pit, acoustic absorption wall model: acuostiroc color, eurocoustic, absorbent panel model: classic tonga, eurocoustic, insulation coating alpaplak, alpa sa, alpaplak absorbent panel, reflective panel, acoustic insulation alpaplak, longitudinal section, location of acoustic panels, access under street level, corridor, route of sound, direct sound, indirect sound, the ranges of difference of the, speeds in which it travels, sound an indirect trajectory, with a direct direction, conciderando, the ends of each case apartir de, a division of three zones, are the area of influence of the direct sound, area of influence, which receives the orchestra, area of lighting, voice-voice, areas of influence, is conciderav within the margin, acoustic, flat no., special facilities, determine the points where the panels should be located., perimeter radio at the back of the auditorium, location of the acoustic panels to be able direct the waves., camarinos, height of mouth, ea, po, obtaining of the shell, the noise as a set of elements that in particular constitute sounds is channeled as it is entered through the tunnel, the reverberation is greater in the door that divides the exterior of the theater with the interior and it is possible to identify at a distance certain sounds that at a closer impact becomes homogenous with other sounds
Raw text data extracted from CAD file:
| Language | Spanish |
| Drawing Type | Section |
| Category | Entertainment, Leisure & Sports |
| Additional Screenshots |
 |
| File Type | dwg |
| Materials | Other |
| Measurement Units | Metric |
| Footprint Area | |
| Building Features | |
| Tags | Auditorium, autocad, cálculate, cinema, DWG, plants, section, sections, Theater, theatre |








