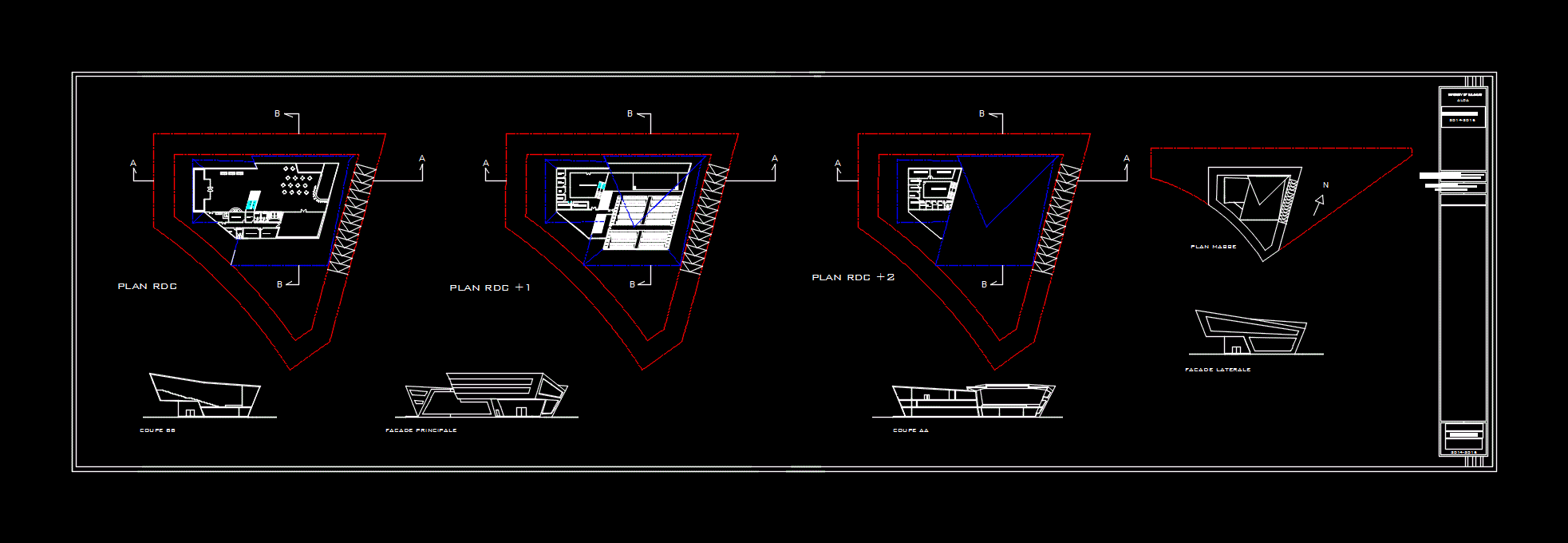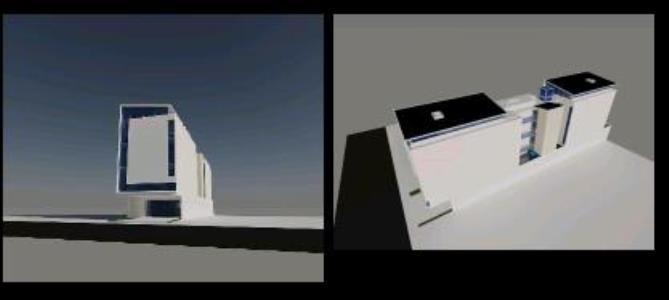Theater Project DWG Full Project for AutoCAD
ADVERTISEMENT

ADVERTISEMENT
Large facility theater project; plans section; and elevations
Drawing labels, details, and other text information extracted from the CAD file:
managment and bms, external and gov relations, general manager, chief accountant and clerks, storage, main rehearsal room, four rehearsal units, five individual units, two collective units, warm-up rooms, director, recording studio, sound control room, technical staff uniform, stage equipment storage, staff uniforms and sanitary, clinic, repair and paint workshop, maintenance manager, sujet: multifunctional building, rabih farah, alba, university of balamand, plan rdc, coupe bb, facade principale, coupe aa, facade laterale, plan masse
Raw text data extracted from CAD file:
| Language | English |
| Drawing Type | Full Project |
| Category | Cultural Centers & Museums |
| Additional Screenshots |
 |
| File Type | dwg |
| Materials | Other |
| Measurement Units | Metric |
| Footprint Area | |
| Building Features | |
| Tags | autocad, CONVENTION CENTER, cultural center, DWG, elevations, facility, full, large, museum, plans, Project, section, Theater |








