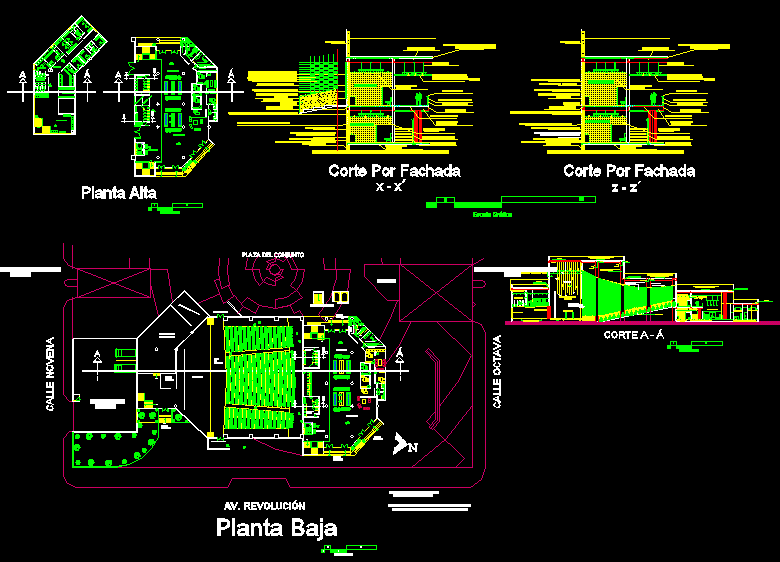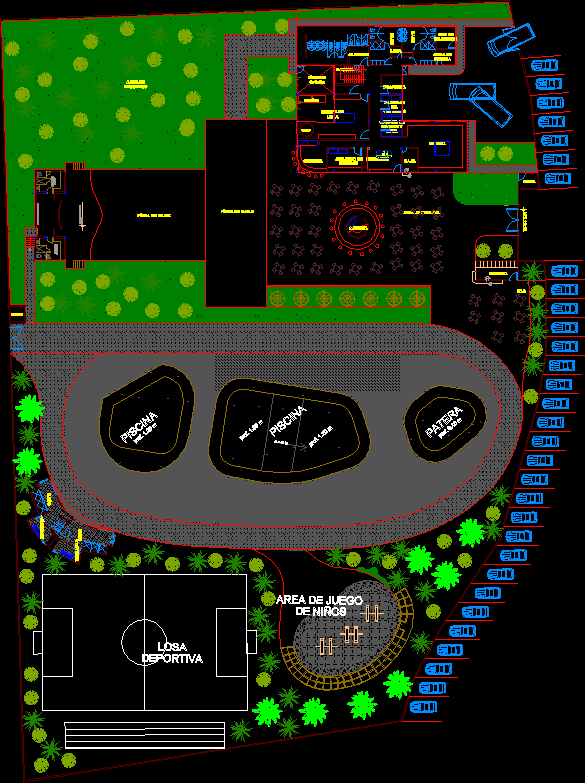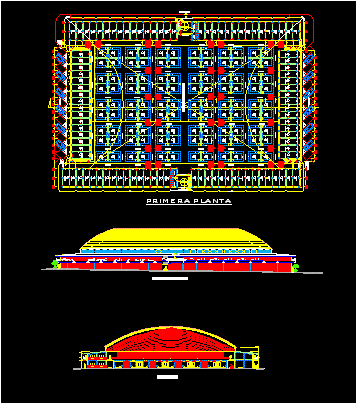Theatre DWG Block for AutoCAD

Low and high architectural plants, cut, cut facade
Drawing labels, details, and other text information extracted from the CAD file (Translated from Spanish):
waterproof wooden floor against fire, stage, stage, bathroom men, women sanitary, waiting room, boardroom, accounting, seating area, unloading area, scenography workshop, ceramic tile, beige, gray color, floor Floating oak waterproof fire, polished concrete floor, cto. lights and sound, cellar lights and sound, graphic scale, low to parking, ground floor, cockpit control panel, tactile arrival alarm to elevators in relief on the floor, av. revolution, ninth street, eighth street, tezontle filling, stuck, waterproofing, a-á cut, waterproof wooden stairs, porcelain floor tile, columns covered with waterproof fireproof wood, carpet with fireproof latex, cork coating, rods , beam joist, bars, galvanized cable, fixing clip between ceiling module, aluminum support grid and hooks, clamping, acoustic soundscapes shapes, stainless steel support spider, stainless steel support, f panel finish, ceramic tile color, hollow ceramic brick for supporting wall, foundation masonry, waterproof latex carpet, facade cutting, upstairs, up, down, elevators, administrative area, men’s toilets, living room, dressing rooms, women’s toilets, dining room workers, room of lockers, sm, sh, cellar, dressing rooms h., dressing rooms m., cellar tramoya, loading and unloading area , winery of scenography, manufacture of scenography, tertiary access, main access, secondary access, emergency exit, cafeteria, entrance and exit parking lot, entrance and exit theater parking, double walls with air chamber with a glass wool plate for absorption of exterior sound, humidity and thermal comfort, square of the set, selected section for the application of sustainable material cork, women’s toilets, men’s toilets
Raw text data extracted from CAD file:
| Language | Spanish |
| Drawing Type | Block |
| Category | Entertainment, Leisure & Sports |
| Additional Screenshots |
 |
| File Type | dwg |
| Materials | Aluminum, Concrete, Glass, Masonry, Steel, Wood, Other |
| Measurement Units | Metric |
| Footprint Area | |
| Building Features | Garden / Park, Elevator, Parking |
| Tags | architectural, Auditorium, autocad, block, cinema, Cut, DWG, facade, high, plants, Theater, theatre |








