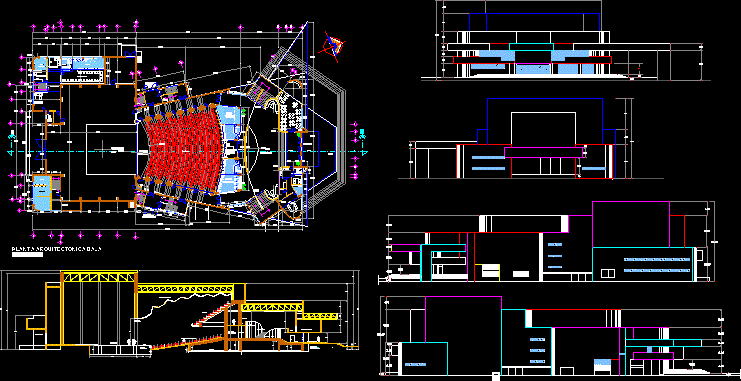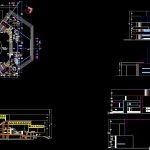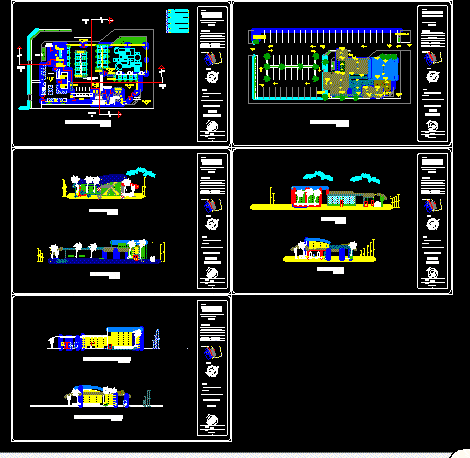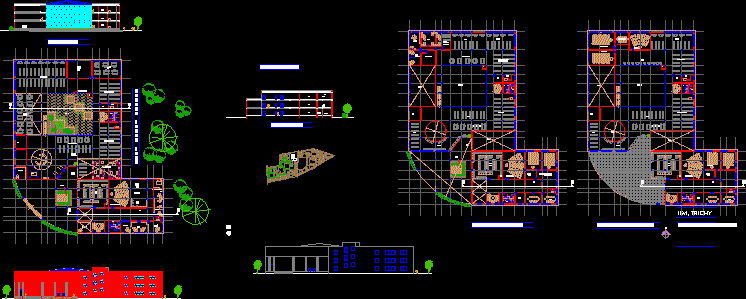Theatre DWG Plan for AutoCAD
ADVERTISEMENT

ADVERTISEMENT
THEATER OF THE CITY WITH ITS PLANS ARCHITECTURAL DETAILS THAT IS TO PLANT, CUT SIDE AND FRONT FACADE ARQUITETONICO. THEATER THIS IS FOR A CAPACITY OF APPROXIMATELY 700 PERONA; HAS DRESSING. BATHS AND A LARGE LOBBY RESTAURANT.
Drawing labels, details, and other text information extracted from the CAD file (Translated from Spanish):
room, emergency, exit, dressing, staff, up, room, control, pit, seats, low, musicians, stage, hall, men, bathrooms, cto., septic, ticket office, access, room, women, bathroom, dressing room, dressing rooms, cellar, gallery, orchestra, audience hall, mouth of the acoustic ceiling, projection, booth, hallway, foyer, balcony, stairs, screening room
Raw text data extracted from CAD file:
| Language | Spanish |
| Drawing Type | Plan |
| Category | Entertainment, Leisure & Sports |
| Additional Screenshots |
 |
| File Type | dwg |
| Materials | Other |
| Measurement Units | Metric |
| Footprint Area | |
| Building Features | |
| Tags | architectural, art, Auditorium, autocad, cinema, city, Cut, details, DWG, facade, front, plan, plans, plant, Side, Theater, theatre |






