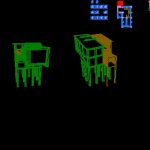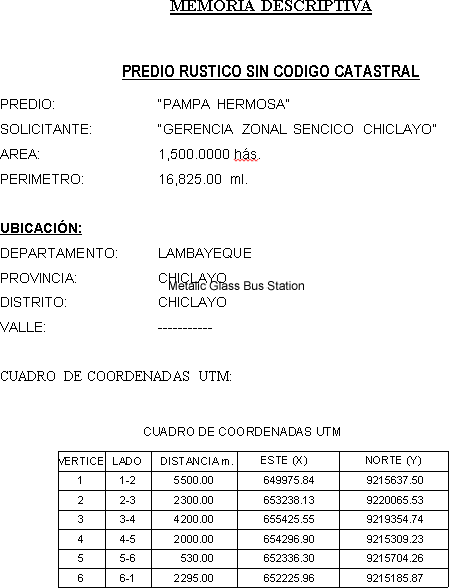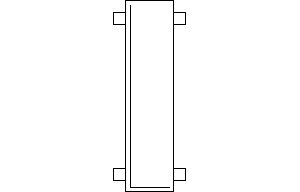Thermal Jurasi Lodge DWG Full Project for AutoCAD
ADVERTISEMENT

ADVERTISEMENT
Lodge Thermal Jurasi; project title itself, forms a logde features sustainability and autonomy, provides solar panels laminated wood construction correspond to 4 and 6
Drawing labels, details, and other text information extracted from the CAD file (Translated from Galician):
varied projection, diego barush neira san martín _ student, ronald caicedo garay_ teacher guide, thermal lodge jurasi, architecture school, perspectives, lodge room, thermal lodge jurasi, northwest view, southeast view, west elevation, south elevation, east elevation, north elevation, decking plant, foundation plant, architecture plant, longitudinal cutting, cross section, isometric structure, isometric room
Raw text data extracted from CAD file:
| Language | Other |
| Drawing Type | Full Project |
| Category | Parks & Landscaping |
| Additional Screenshots |
 |
| File Type | dwg |
| Materials | Wood, Other |
| Measurement Units | Metric |
| Footprint Area | |
| Building Features | Deck / Patio |
| Tags | autocad, bioclimatic, bioclimatica, bioclimatique, bioklimatischen, durable, DWG, features, forms, full, la durabilité, lodge, nachhaltig, nachhaltigkeit, Project, sustainability, sustainable, sustentabilidade, sustentável, thermal |








