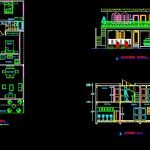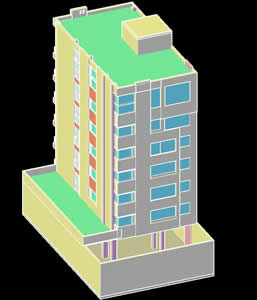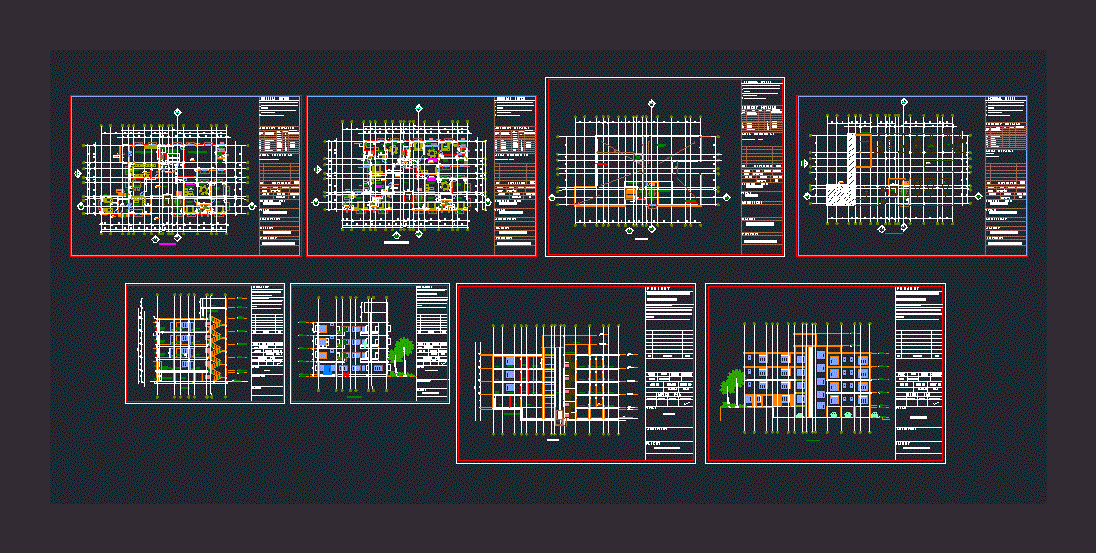Three Apartments – Remodelation DWG Section for AutoCAD

Three Apartments – Remodelation – Plants – Sections – Elevations
Drawing labels, details, and other text information extracted from the CAD file (Translated from Spanish):
pump, washing, ironing, name of the sheet :, j.m. associated architects, directory:, scale :, file :, total., observations :, architectural :, all the drawings are the intellectual property of the architect, all rights are reserved ,, including the right of partial reproduction or, general :, proposal no :, date :, architectural design, ing. andres fulcar, ing. nicolas noboa, arq. joris serum, arq. maximum corporan, arq. maritza ortiz, arch. roberto nunez, structural design, electrical design, collaboration, cad drawing, sanitary design, codia :, project :, owner:, associated architects, rhgrhrtuytutu, seal :, approving signature :, ing. luis roa, joseline calderon, drawing, revision, sanitary, in auto-cad, arq. joseline calderon, remodeling:, structural:, revision, electrical :, ing. onesimo castle, dimensioned, architectural and elevations plants, residence martha lorenzo, closet, kitchen, habit., gallery, dining room, bathroom, linen, nev., balcony, desp., booksellers, office, hollow, bathroom linen, architectural floor, room, marquee, garden, front elevation, elevation lat. left, section a-a, section b-b, to ceiling
Raw text data extracted from CAD file:
| Language | Spanish |
| Drawing Type | Section |
| Category | Condominium |
| Additional Screenshots |
 |
| File Type | dwg |
| Materials | Other |
| Measurement Units | Metric |
| Footprint Area | |
| Building Features | Garden / Park |
| Tags | apartment, apartments, autocad, building, condo, DWG, eigenverantwortung, elevations, Family, group home, grup, mehrfamilien, multi, multifamily housing, ownership, partnerschaft, partnership, plants, remodelation, section, sections |








