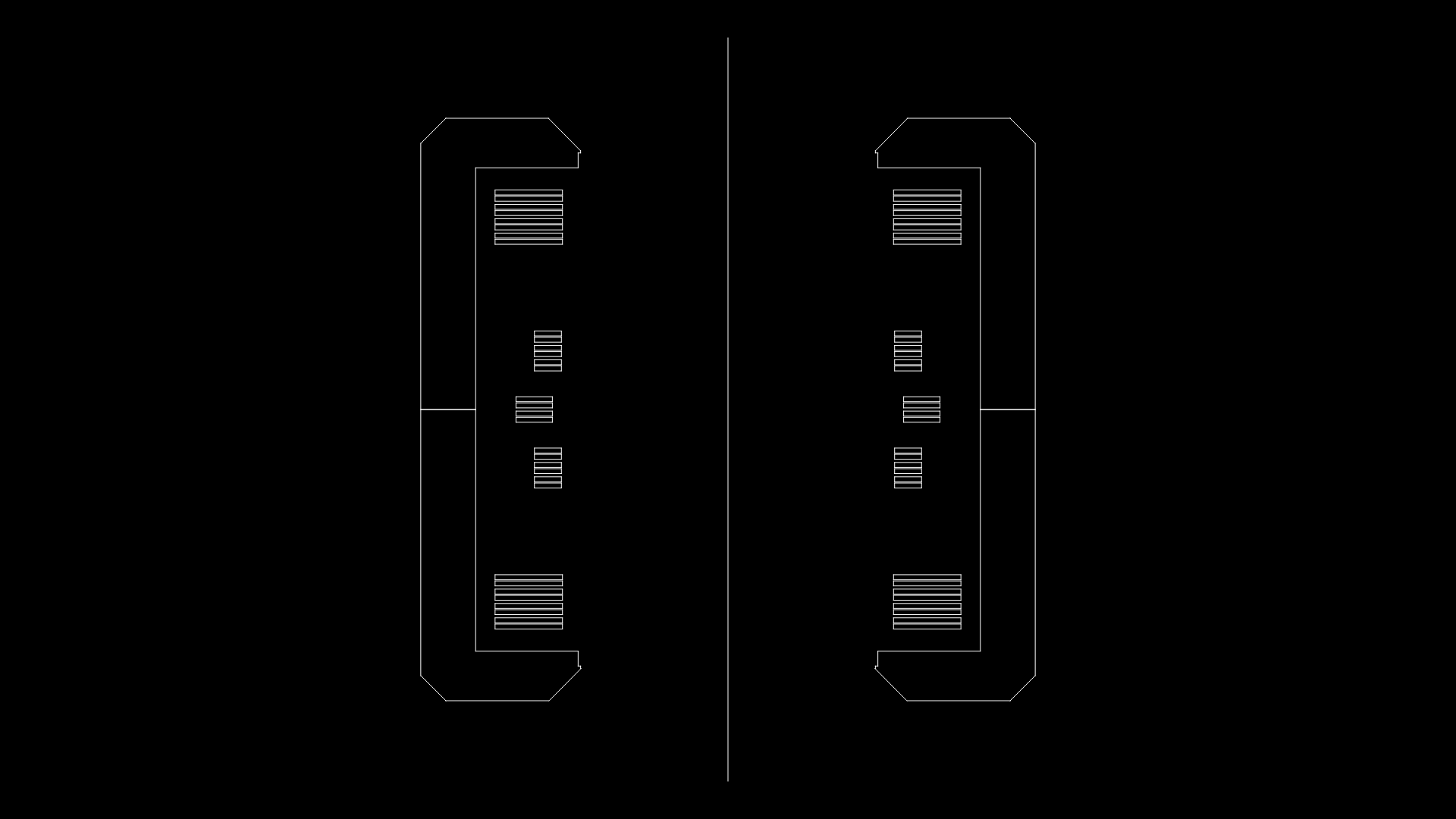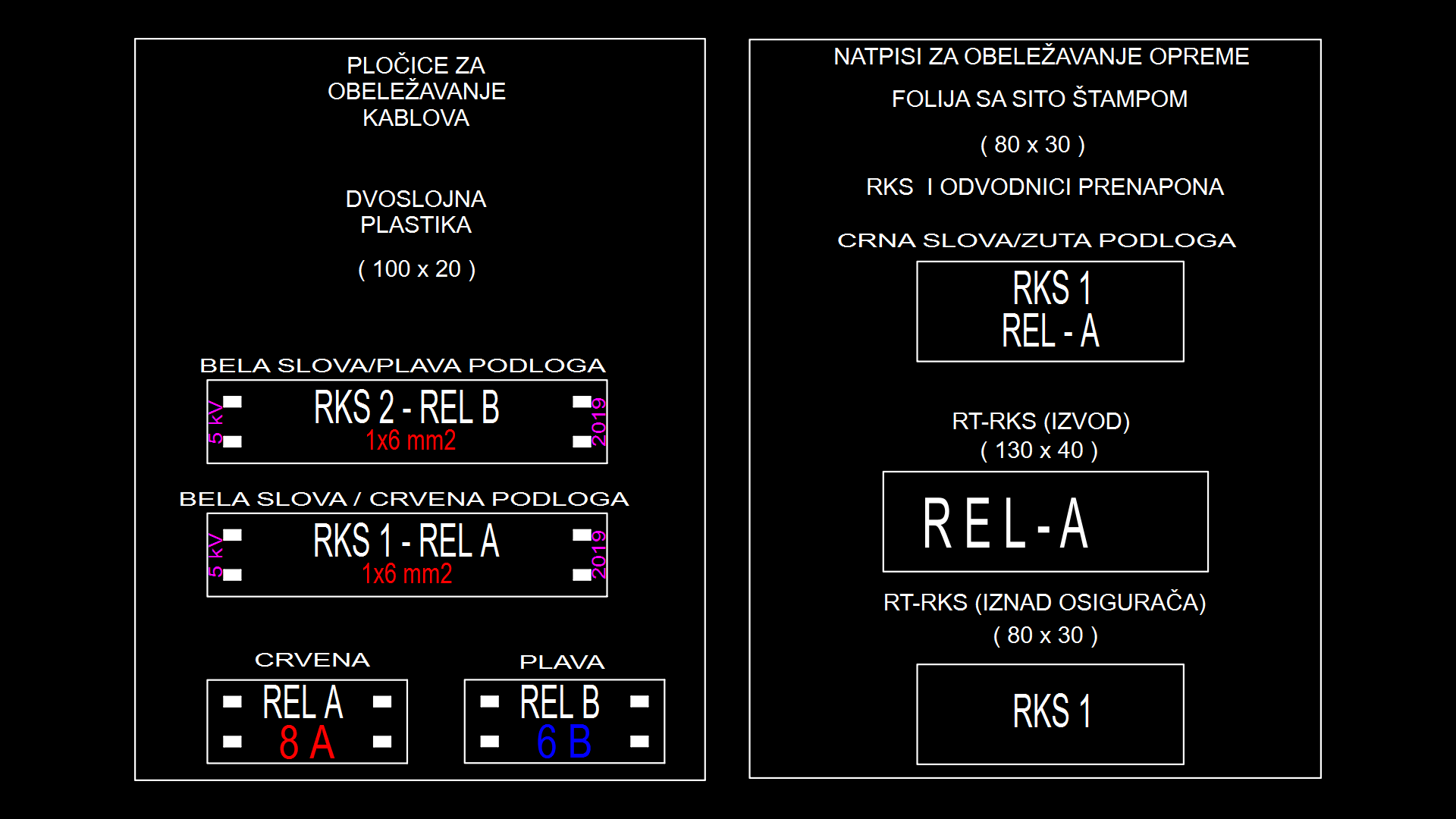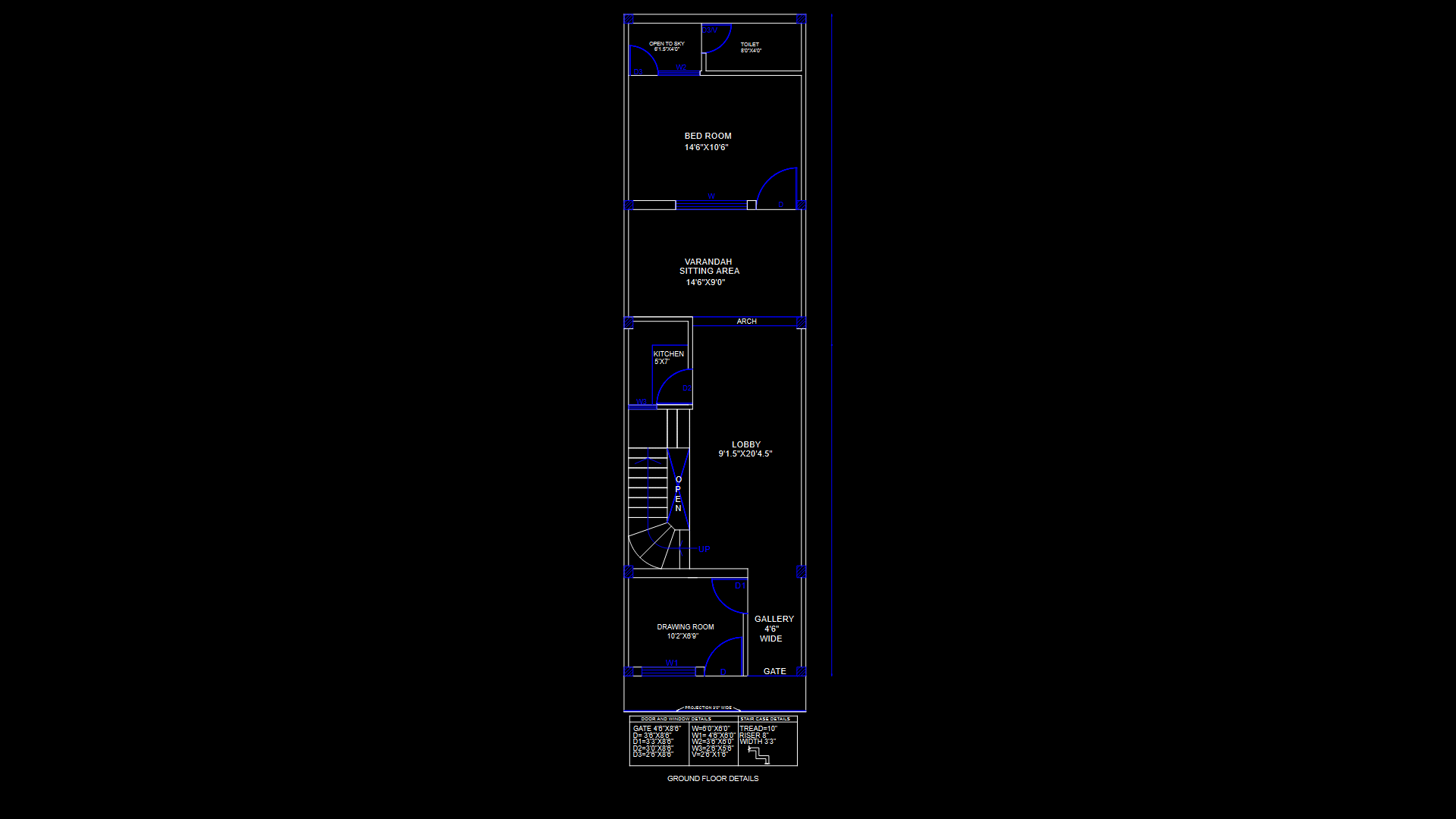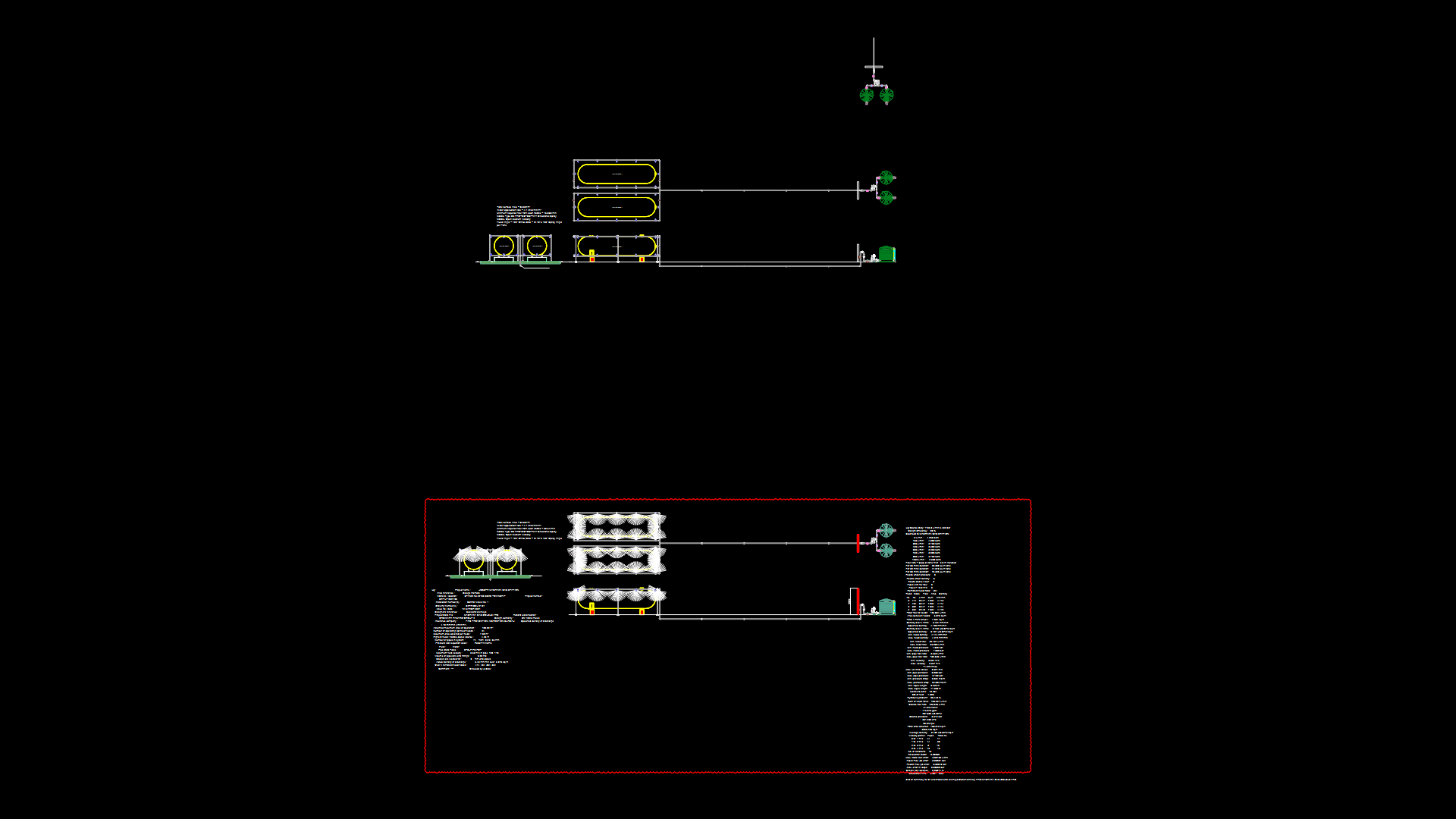Three-Bedroom Apartment Floor Plan with Elevation Details
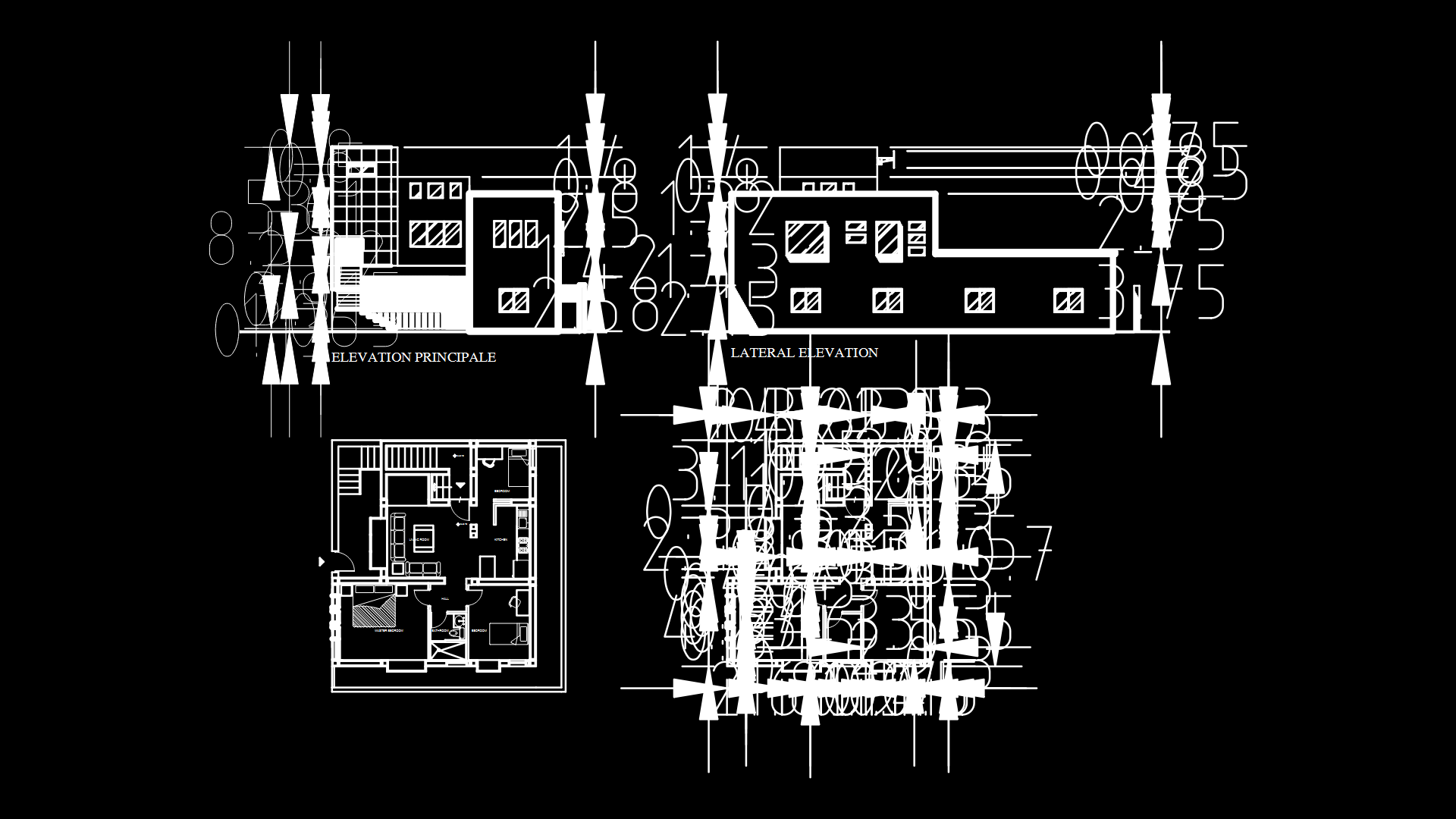
This comprehensive apartment floor plan depicts a three-bedroom residential unit with approximately 90-110 m² of living space. The layout features a master bedroom, two secondary bedrooms, a single bathroom, kitchen, living room, and connecting hallway. Key dimensions are provided throughout the plan, with principal rooms dimensioned at approximately 3.1-3.7m in width. The design incorporates standard doorways (0.8-1.0m) and includes furnishing blocks for kitchen fixtures, beds, and living room furniture. Both principal and lateral elevations are included, showing a height of +3.10m from the ±0.00 reference level. The floor plan demonstrates efficient spatial organization with the common areas (kitchen and living room) grouped together, while bedrooms are positioned for privacy. Plumbing fixtures are concentrated in the bathroom and kitchen zones to minimize service runs; a practical consideration for construction efficiency.
| Language | English |
| Drawing Type | Full Project |
| Category | Blocks & Models |
| Additional Screenshots | |
| File Type | dwg |
| Materials | |
| Measurement Units | Metric |
| Footprint Area | 50 - 149 m² (538.2 - 1603.8 ft²) |
| Building Features | |
| Tags | apartment floor plan, dwelling unit, elevation details, interior space planning, metric dimensions, Residential Design, three-bedroom layout |
