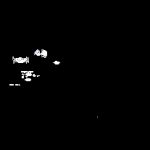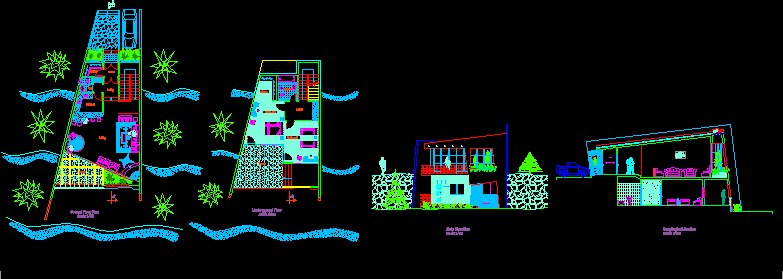Three Bedroom House DWG Detail for AutoCAD

Three bedroom private residence. suits. big living room. entry porch. veranda; big swimming pool. ocean view. construction details. dimensions
Drawing labels, details, and other text information extracted from the CAD file:
scale, project, date, sheet, project name and address, firm name and address, no., general notes, the cad block exchange network, jenn-air, brushed stainless steel, general electric, dishwasher – std, white, american standard, washer – dryer – standard size, comp., trash, oak, oil, d.m.i., -call-, cove, bed, dish washer, cook top, m. wave, maker, hood, kitchen sink standard, utility sink, bar sink, catch-a-drip, dryer vent, kitchen sink large, dryer, washer, refrigerator, wine, cooler, kitchen aid, two way fireplace, wet bar, t.v. cabinet, audio visual system, dresser, furnace, pool, exposed rafter, cross section x – x, selected compacted fill with depths varies, black plastic under conc. slab, welded joints applied on both sides of the plate., gutters with down pipes, sisalation, nail plates at every joints, p o r c h, garage, master bedroom, t e r r a c e, laundary, en suite, study room, storage, pandry, closet, guest wc, ensuit, shwr, floor plan
Raw text data extracted from CAD file:
| Language | English |
| Drawing Type | Detail |
| Category | House |
| Additional Screenshots |
 |
| File Type | dwg |
| Materials | Concrete, Plastic, Steel, Wood, Other |
| Measurement Units | Imperial |
| Footprint Area | |
| Building Features | Pool, Fireplace, Garage |
| Tags | apartamento, apartment, appartement, aufenthalt, autocad, bedroom, big, casa, casona, chalet, DETAIL, dwelling unit, DWG, entry, haus, house, living, logement, maison, Porch, private, residên, residence, residencial, room, unidade de moradia, villa, vivienda, wohnung, wohnung einheit |








