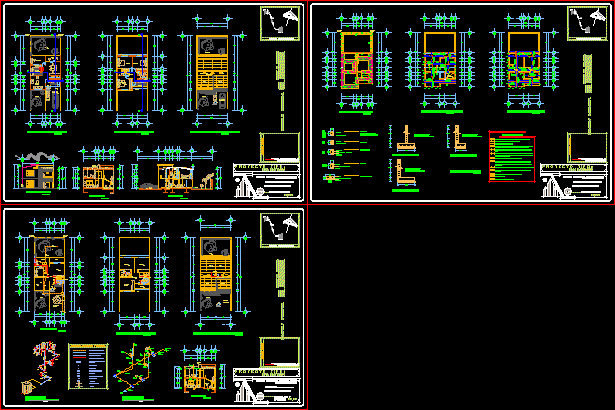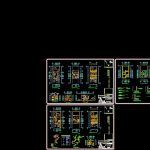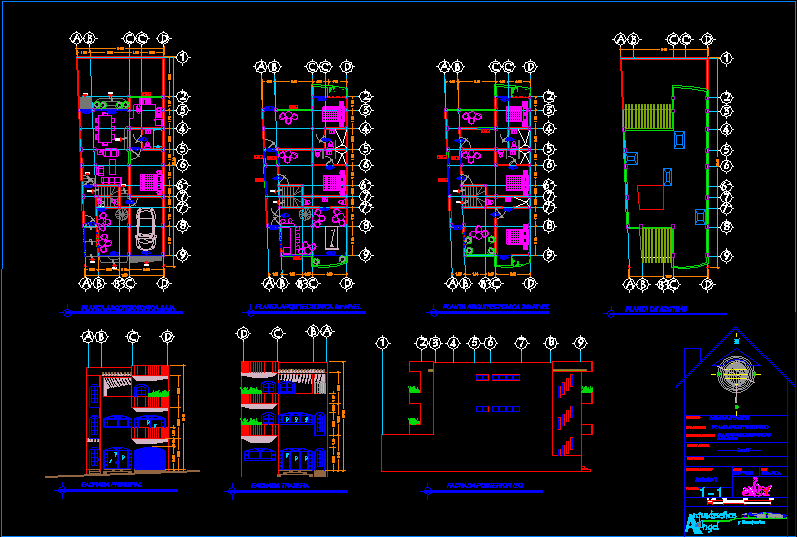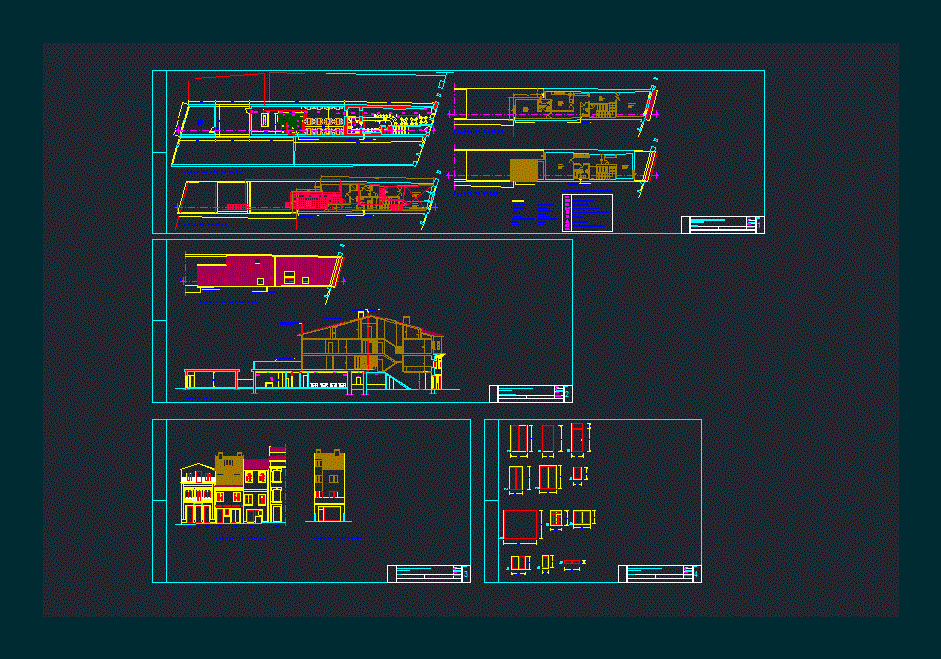Three Bedrooms House DWG Section for AutoCAD

Three Bedrooms House – Plants – Sections – Elevations
Drawing labels, details, and other text information extracted from the CAD file (Translated from Spanish):
tank toilet, raj, rush, ran, cd. of oaxaca, valerio trujano, technological bridge, riveras del atoyac, land, national road, estancia, p. service, garden, dining room, kitchen, p. service, terrace, ups, architectural ground floor, bedroom, hall, bathroom, master bedroom, ground floor, access, main, free fall, architectural floor, architectural floor plan, structural floor mezzanine, foundation plant, stairwell , projection of mezzanine slab, projection of roof slab, cd, cc, structural floor of roof, main elevation, dome, adjoining, heater, garden, parking space / garage p. service, bedroom, terrace, bathroom, dining room, balcony, court and – and ‘, in longitudinal section and, kitchen, x – x’ court, lobby, cellar, dome projection, construction details, castle, chain of exhaustion, chain of enclosure, tie rod, drowned, variable, the lower bed of the armed corresponds to the short clear and the upper clear, specifications, the high rods as the low, ground floor, ranj, ra, ban and j., to the general network, bap, bap., hydropneumatic, municipal network, saf, baf, bac, sac, laundry, washing machine, washbasin, wc, wc, reg., ta, hydraulic installation, without scale, ranyj., sandbox, isometric of, sanitary installation, cc, long., the maxima., the falsework should be clean, leveled or lead and with contraflecha if it is, necesareo., the template under the foundation will be of poor concrete., the level governs the drawing, the dimensions are given in meters, to the general network, ran and j., ran and j., pend., stv, sna, reg., ja, heater, up fan pipe, cold water pipe, hot water pipe, above the level of roof, step valve, slope, meter, shower, pipeline rainwater, black water register and, sewage pipe, air jug, hydraulic and sanitary simbology., soapy, water tub, owner: francisco aragon kuri, drawing: arq. saul cruz prudencio, architectural, seal area, hydraulic and sanitary, structural
Raw text data extracted from CAD file:
| Language | Spanish |
| Drawing Type | Section |
| Category | House |
| Additional Screenshots |
 |
| File Type | dwg |
| Materials | Concrete, Other |
| Measurement Units | Metric |
| Footprint Area | |
| Building Features | Garden / Park, Garage, Parking |
| Tags | apartamento, apartment, appartement, aufenthalt, autocad, bedrooms, casa, chalet, dwelling unit, DWG, elevations, haus, house, logement, maison, plants, residên, residence, section, sections, unidade de moradia, villa, wohnung, wohnung einheit |








