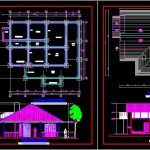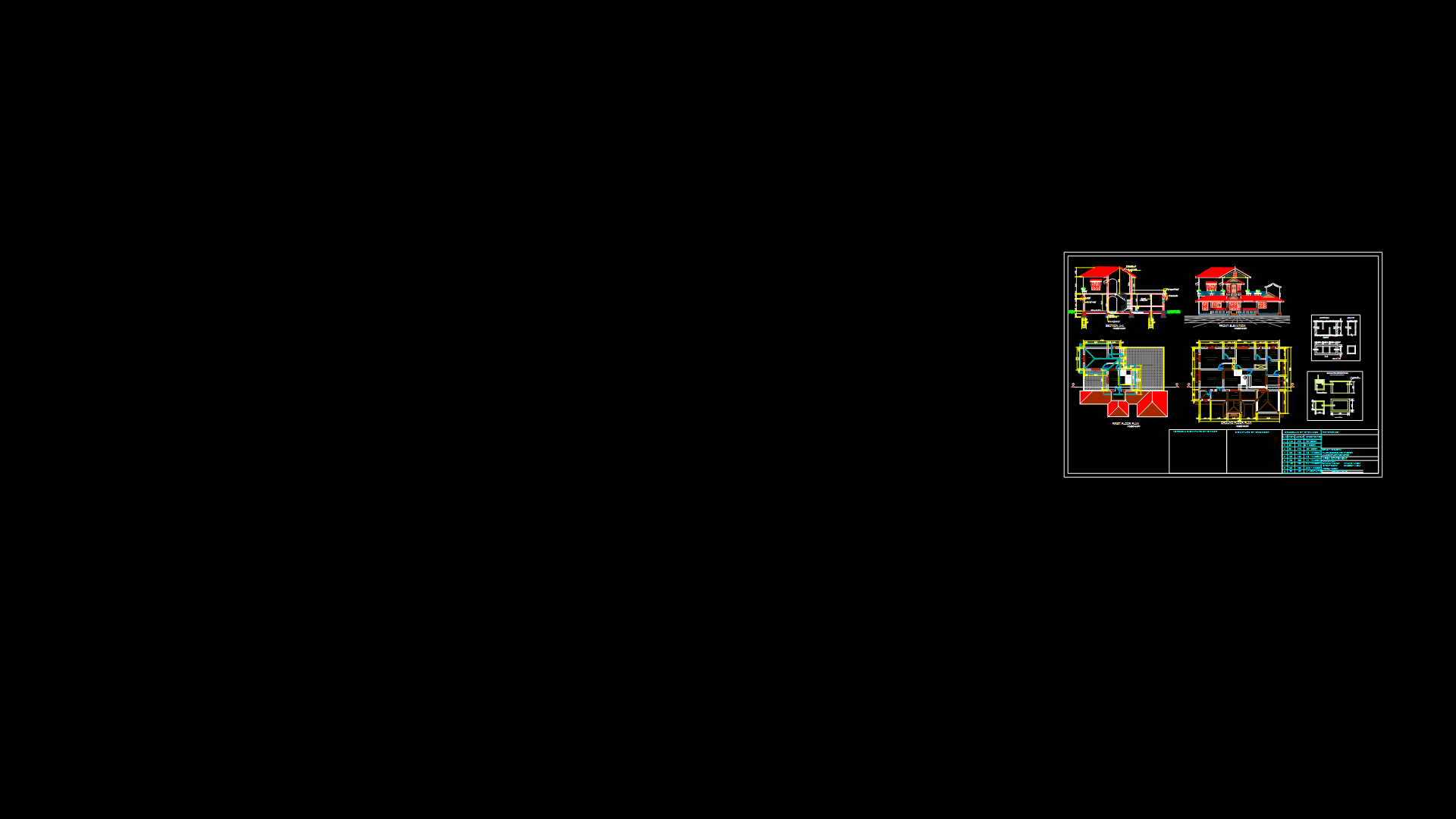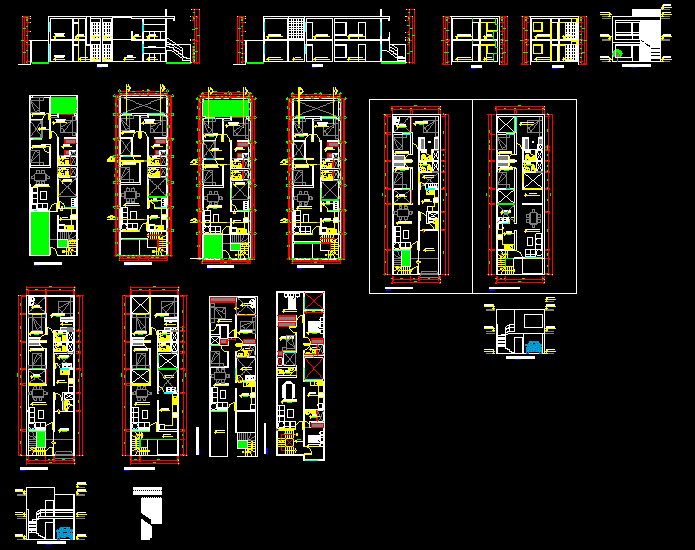Three Bedrooms House DWG Section for AutoCAD

Three Bedrooms House – Plants – Sections – Elevations – Electricity
Drawing labels, details, and other text information extracted from the CAD file (Translated from Spanish):
room, kitchen, dining room, room, step, portal, entrance portal, roof perfl, bathroom, ladder, foundation plant, foundation wall, chain, front elevation, roof plant, lateral elevation, room, cut to — –a, ground floor ins.sanit., septic tank, ground floor inst. elect., comes from meter, construction, area without portal, description, table of areas, area, total area of construction, area of the land, portal area, potable water network – cold, potable water network – hot, water point drinking water, drinking water column, water meter, sanitary symbology, stopcock, general cutter, aass revision well, rainwater network, aall revision well, rainwater downpipe, floor drain, wastewater drain, point of sewage, water heater, special socket, electrical symbology, receptacle, incandescent wall light, electric energy meter, meter board, distribution sub-wall, outlet network, lighting network, switch, simple switch, double switch, kwh, board of general distribution, graphic scale, plinth plant, feathers, red, yellow, green, cyan, blue, magenta, white, rest of cabbage.
Raw text data extracted from CAD file:
| Language | Spanish |
| Drawing Type | Section |
| Category | House |
| Additional Screenshots |
 |
| File Type | dwg |
| Materials | Other |
| Measurement Units | Metric |
| Footprint Area | |
| Building Features | |
| Tags | apartamento, apartment, appartement, aufenthalt, autocad, bedrooms, casa, chalet, dwelling unit, DWG, electricity, elevations, haus, house, logement, maison, plants, residên, residence, section, sections, unidade de moradia, villa, wohnung, wohnung einheit |








