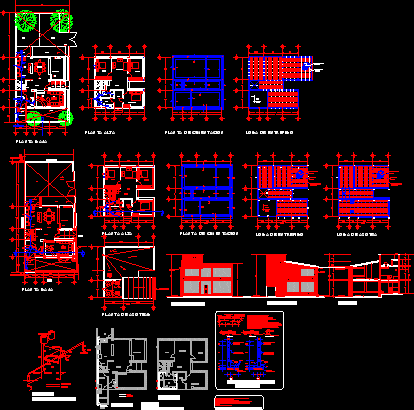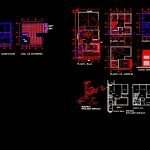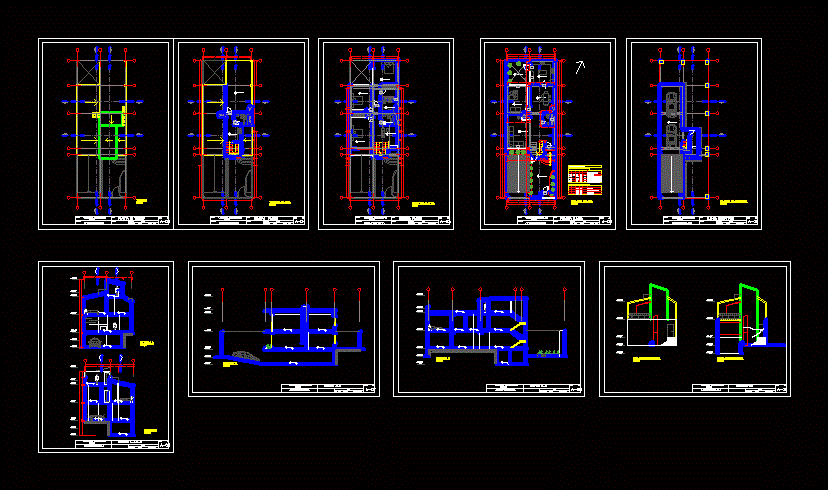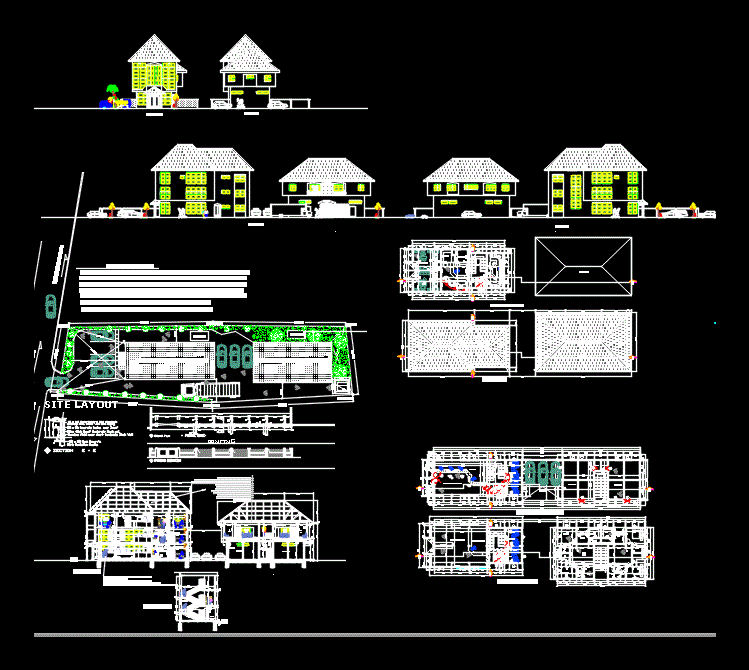Three Bedrooms House – Project DWG Full Project for AutoCAD

Three Bedrooms House – Project – Plants – Sections – Elevations – Details
Drawing labels, details, and other text information extracted from the CAD file (Translated from Spanish):
maintenance-work, architecture-design, bench level, stairwell, tray, side facade, main facade, laundry room, access, games room, dining room, kitchen, hall, hall, bathroom, bedroom, floor, patio, ground floor, pantry, master bedroom, tv-alcove room, up, bap, ban, terrace, upper floor, dressing room, patio, garage, garden, foundation plant, mezzanine floor, the municipal network, electrowelded mesh, semi-jointed shaft , adjoining joint, street, vault grout-cem., roof slab, roof plant, laundry room, x-x ‘, isometric, hydraulic installation, cold water, hot water, sink, wc, sink, sink, watering can- tub, washing machine, shower, hydro-sanitary specifications, details and specifications, wall-lock, lock, sand-cement vault, structural, tabicon screed, cement target, ruler chain, template, poor concrete, laundry, baff , saf, sac, of the gral. network, project, dome, colindanc ia, projection inclined slab, channel, projection canalon, to garden, galvanized canalon, free fall to canalon, unloading to inner garden
Raw text data extracted from CAD file:
| Language | Spanish |
| Drawing Type | Full Project |
| Category | House |
| Additional Screenshots |
 |
| File Type | dwg |
| Materials | Concrete, Other |
| Measurement Units | Metric |
| Footprint Area | |
| Building Features | Garden / Park, Deck / Patio, Garage |
| Tags | apartamento, apartment, appartement, aufenthalt, autocad, bedrooms, casa, chalet, details, dwelling unit, DWG, elevations, full, haus, house, logement, maison, plants, Project, residên, residence, sections, unidade de moradia, villa, wohnung, wohnung einheit |








