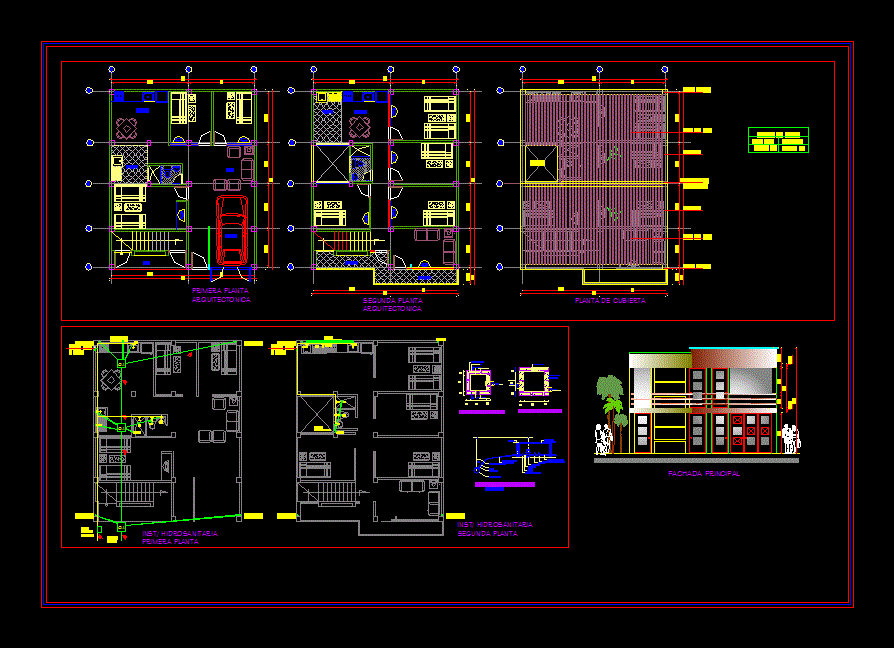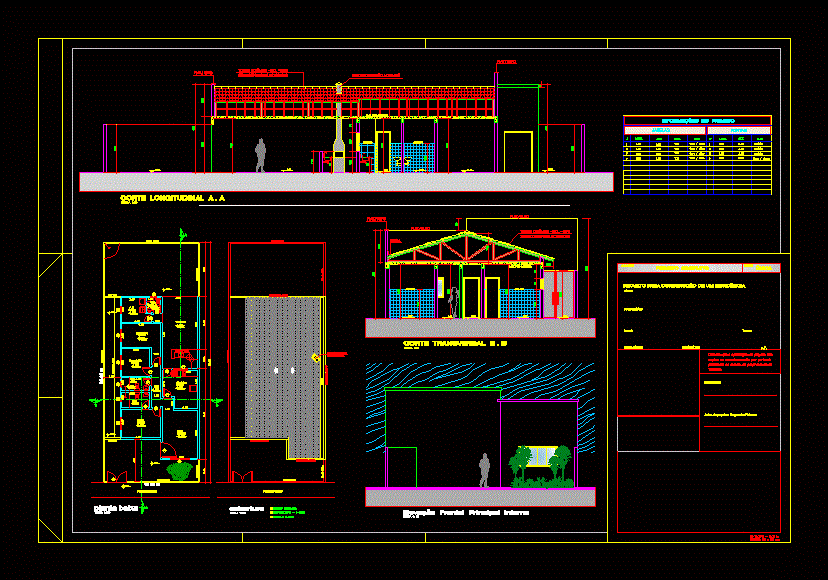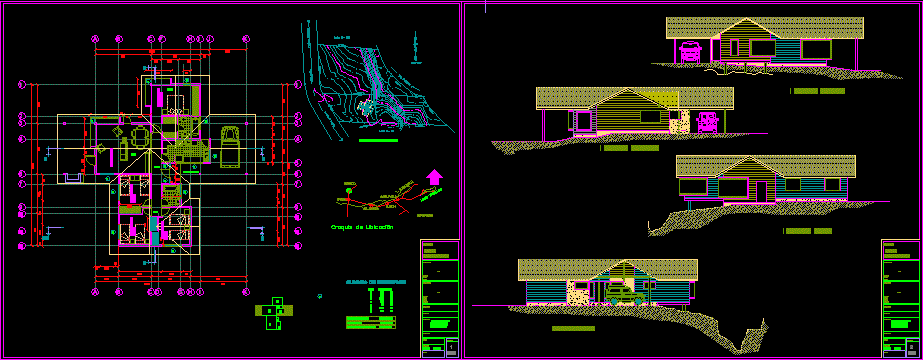Three Bedrooms House Project DWG Full Project for AutoCAD

Three Bedrooms House Project – Plants – Sections – Structures – Details
Drawing labels, details, and other text information extracted from the CAD file (Translated from Spanish):
elevated tank of eternit, american standard, porcelain – white, cut bb, nfp, npt, column d, plate or beam, detail of bending of stirrups, in columns and beams, connection detail, telephone aerial, compacted, sidewalk section , material, pvc-p pipe, location, sidewalk, level, departures point, shower, wc, bidet, lav., tv, patio, roof, hall, laundry, study, dining room, bedroom, bathroom, npt ., front elevation, cut aa, lift fence, corridor, kitchen, living room, car port, first floor, second floor, polished cement, main, service, living, tv, plywood, glazed and lacquered, box of openings, width , doors, height, type, wood, glass, height, sill, windows, room, garden, terrace, balcony, ironing, grating, cut cc, pastry brick, foundations, table of columns, ref. princ., ref. transv., geometry, bxt, terrain, masonry, staircase, simple concrete, lightened roof, steel, columns, technical specifications, overburden, stair slabs, flat beams, lightened, sub-foundation, banked beams, columns, beams, stairs and slabs, overloads, stresses, coatings, expansion joints, detail of foundation cut, detail of sardineels., of corrugated iron, box of standard hooks in rods, in the shown chart., longitudinally, in beams, the reinforcing steel used, they will be lodged in the concrete with standard hooks, which, and beams, must finish in, the specified dimensions, and foundation slab, column, note:, stair detail, first section, second section, foundation, of abutments in columns ., concentration detail, column, first level, according to splices, second level, third level, long. of, splice, concrete, floor, idem, does not rise, var., legend, foundation with beam, parking, specified, temperature, typical section, top, reinforcement, h minor, lower, h any, h greater, values of m, overlapping joints for beams, slabs and lightened, cabbage, overload:, anchor detail, stairwell, det. vb, goes, from the public network, tg, electric amount, level control, to tank elev., sa, sc, sf, sg, sq, sp, sn, sl, so, sk, sj, sr, ss, su , sv, st, intercom stanchion, telephone, TV and cable uprights, cable tv uprights, telephone connection comes, comes cable TV connection, tig. single line diagram, description, table of general board loads, feeder calculation: , total, washer-dryer, electric cooker, heater, telef. port., lighting and, outlet, circuits, to the earth well, see detail, washer-dryer, electric heater, reservation, telephone intercom, lighting, electric stove, electric pump, outlet, tank raised, located below, arrives and goes up, earth well, elevated tank, telephone connection, cable and cable connection, thermomagnetic switches with the amperage indicated in the single-line diagram, embedded pipe in floor d indicated in single-line diagram, single-line diagram, legend, double bipolar socket with universal type forks, unipolar switch simple, double, triple in fºgº box, output for wall lighting, kw-h, simbology, applications, small, sx, proy. tque. elev., sb, and compacted, sifted earth, bare conductor, copper electrode, bronze connector, pvc-p tube, reinforced concrete cover, conductor, grounding, copper or bronze, sanik gel, sulphate , pressure connector, magnesium or similar substance, sedapal, comes from the network, up feeder, cistern, from the silk network, therma, low hot water, rises pipe, arrives from the pipeline, hot water arrives, – the network inside of water will be pvc for cold water., – the hot water pipes will be cpvc and sealed, – the tests will proceed with the help of a hand pump up, special glue., with special glue., det. flange breaks water, wall thickness, welding around, tube, black iron plate, low cold water, low cold water tque. elev., irrigation tap, float valve, hot water pipe, water meter, cold water pipe, connection, pipe crossing without, tee, straight tee with climb, universal union, straight tee with drop, check valve, legend water, roof, high tank detail, low cold water, air gap, tub. of ventilation, niv. start, niv. stop, vacuum breaker, hat vent, level switch, low drain, up ventilation, drain, blind cover, pvc-salt trap, sink, double sanitary tee, floor bronze, threaded log, legend drain, pipe pvc-salt drain, sanitary tee, pvc-salt ventilation pipe, drain pipe cn, – the sewer pipes will be pvc-sap and will be sealed with, – the operation of each sanitary appliance will be verified., – the piping drain will be filled with water, after plugging the, – the pipes
Raw text data extracted from CAD file:
| Language | Spanish |
| Drawing Type | Full Project |
| Category | House |
| Additional Screenshots |
 |
| File Type | dwg |
| Materials | Concrete, Glass, Masonry, Plastic, Steel, Wood, Other |
| Measurement Units | Metric |
| Footprint Area | |
| Building Features | Garden / Park, Deck / Patio, Parking |
| Tags | apartamento, apartment, appartement, aufenthalt, autocad, bedrooms, casa, chalet, details, dwelling unit, DWG, full, haus, house, logement, maison, plants, Project, residên, residence, sections, structures, unidade de moradia, villa, wohnung, wohnung einheit |








