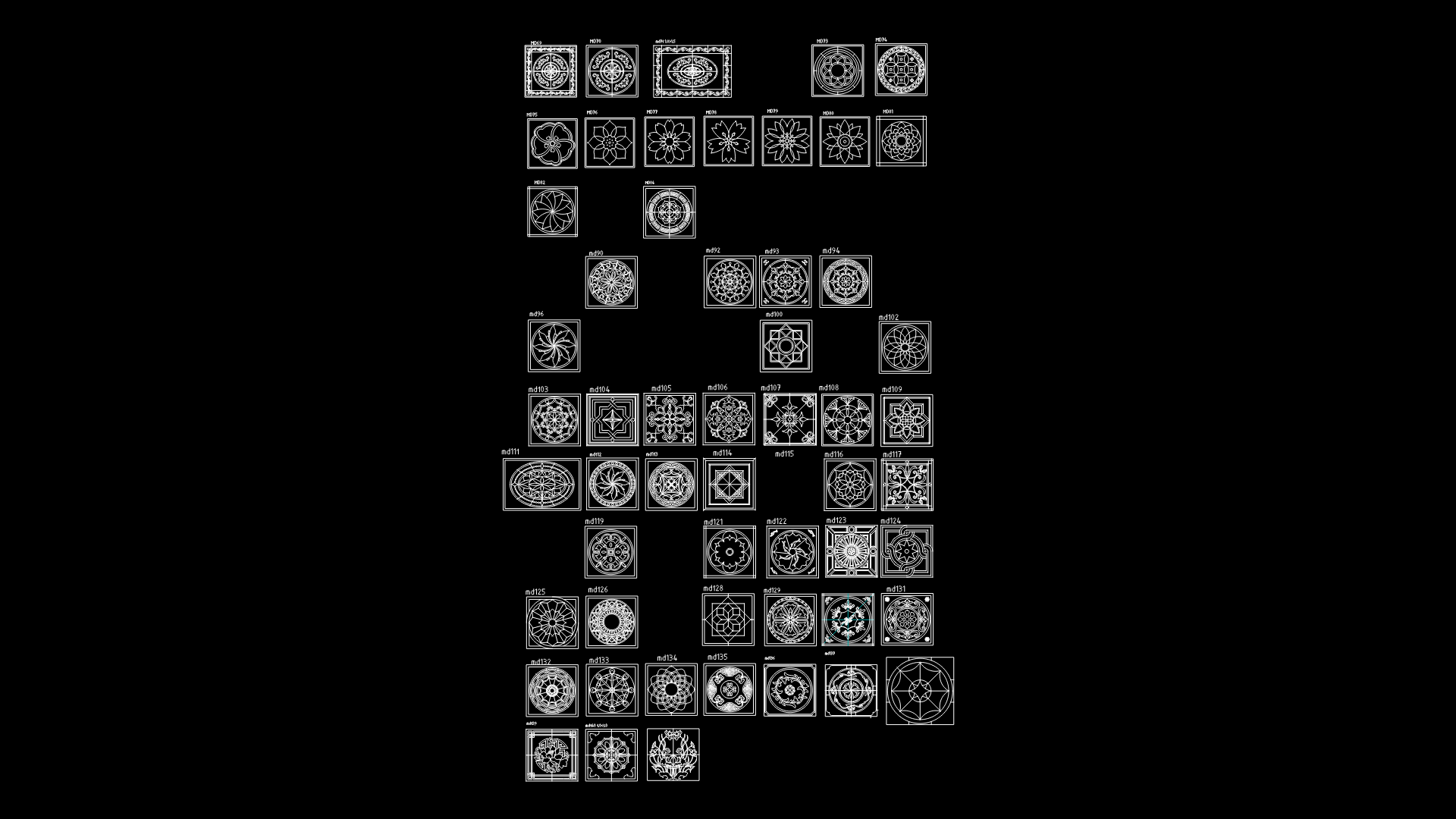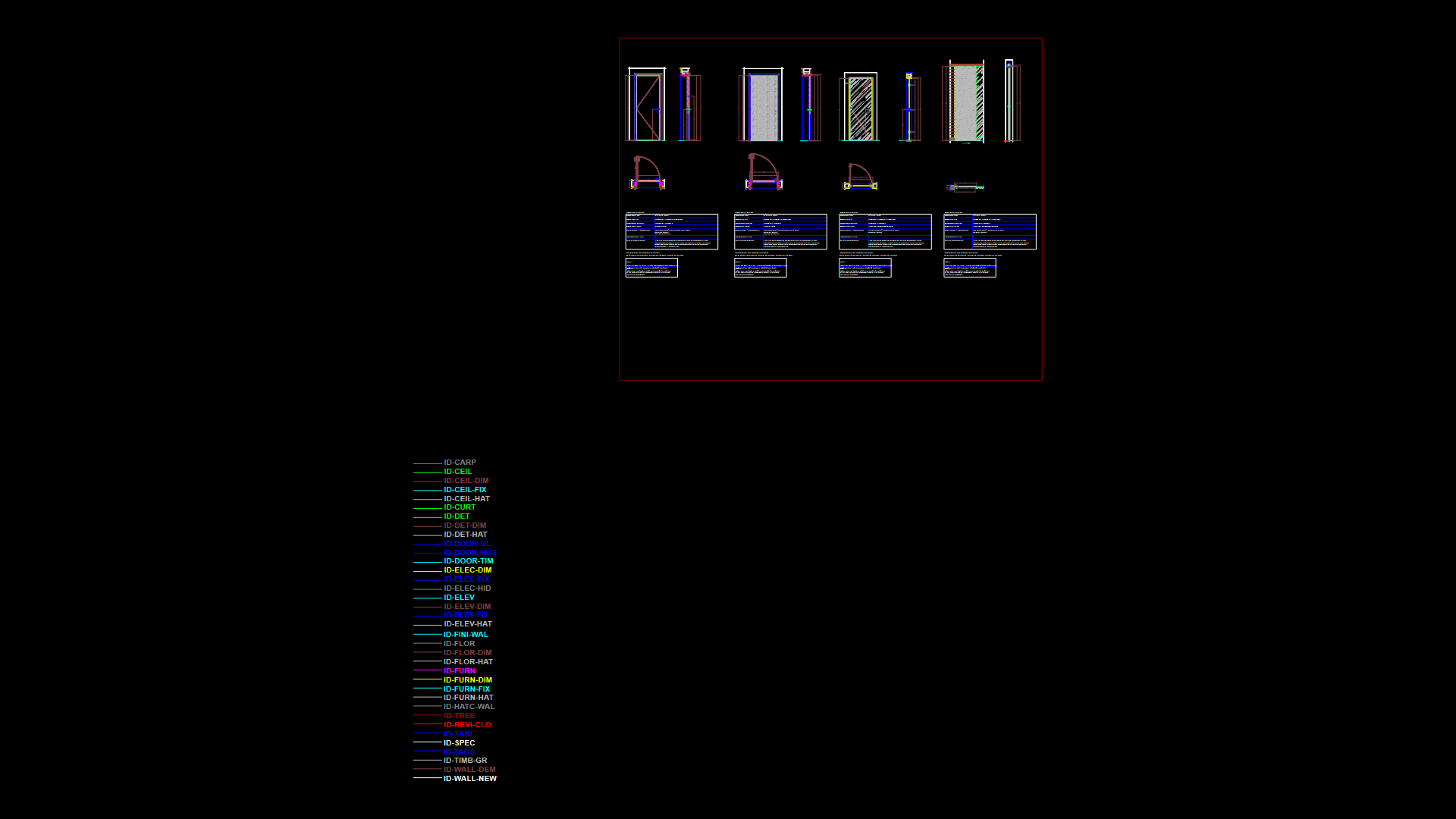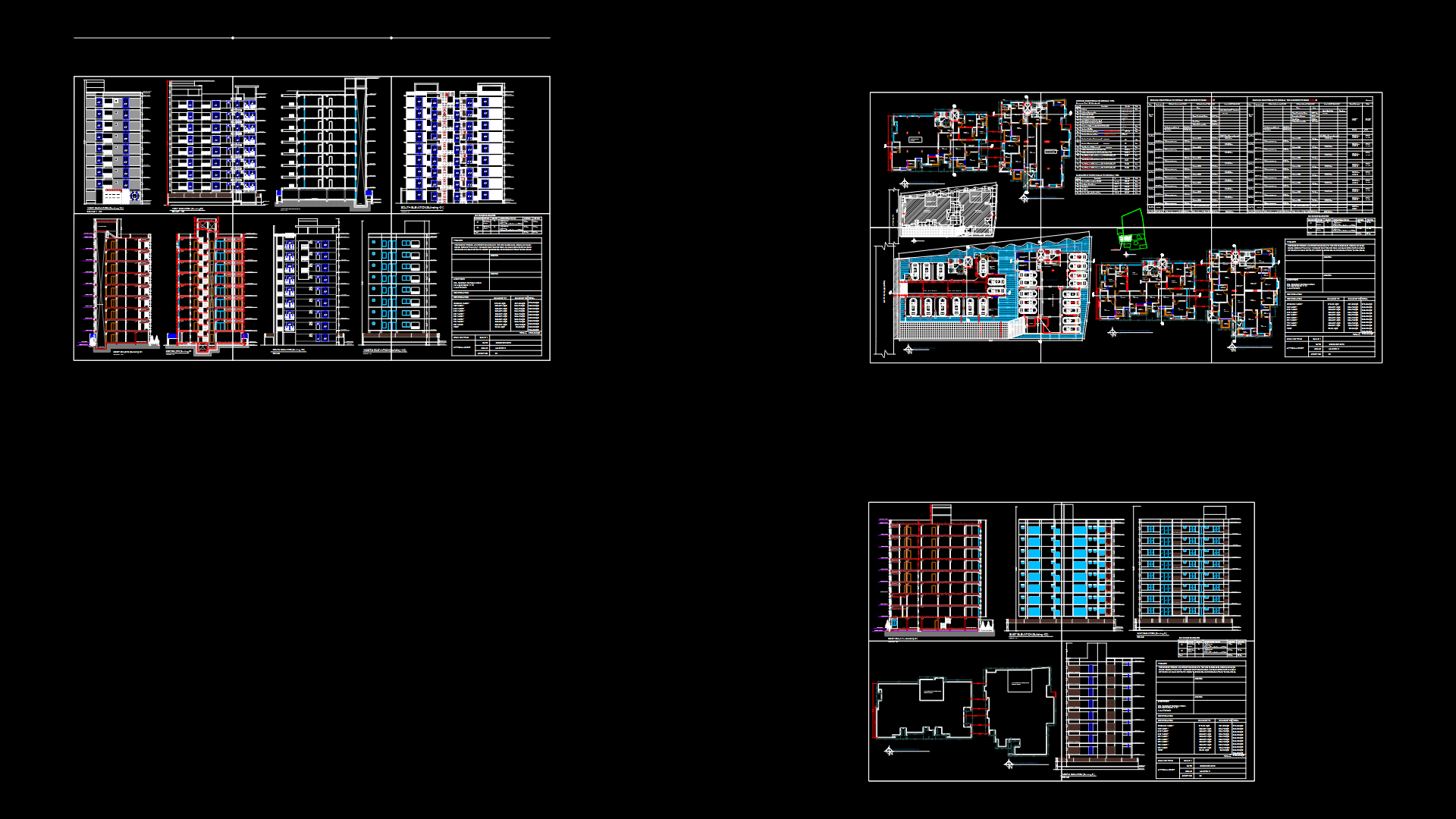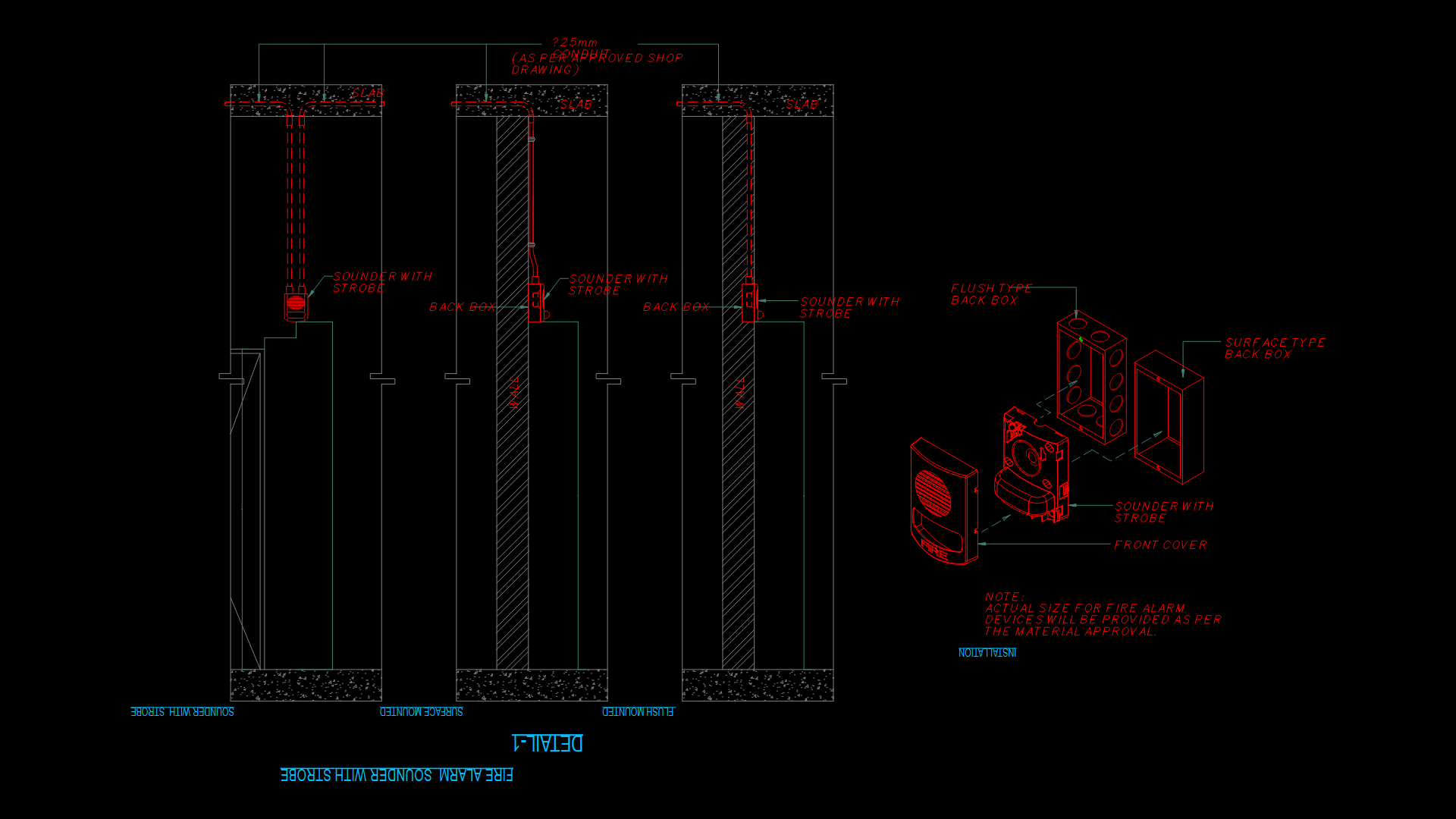Three-Floor Bifamilial Housing Floor Plans with Sections

This comprehensive set of architectural drawings depicts a 204.7 m² bifamilial housing project featuring three floors with separate access points. The design includes floor plans, sections (A-A and B-B), and a principal elevation at 1:50 scale. Each unit has independent vertical circulation, with first-floor access at 0.0m and 1.72m elevations respectively. The structure utilizes masonry walls, aluminum window framing, and a fibro-cement roof with a 20% pitch. Interior spaces include living rooms, kitchens, bedrooms, and bathrooms organized around a central internal patio that provides natural light. The total built area is approximately 219 m² (69.82 m² first floor + 84 m² second floor + 65.12 m² third floor) with an occupation index of 0.77%. Construction details highlight 0.10m thick walls, 0.30m×0.30m concrete beams, and metallic roof trusses. Notably, the design incorporates pergolas at transition spaces and galvanized steel doors at entryways with proper rear setbacks.
| Language | Spanish |
| Drawing Type | Full Project |
| Category | Blocks & Models |
| Additional Screenshots |
 |
| File Type | dwg |
| Materials | Aluminum, Concrete, Masonry, Steel |
| Measurement Units | Metric |
| Footprint Area | 150 - 249 m² (1614.6 - 2680.2 ft²) |
| Building Features | Deck / Patio |
| Tags | architectural sections, bifamilial, floor plans, independent circulation, masonry construction, residential, three-story |








