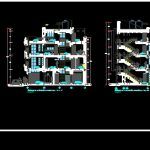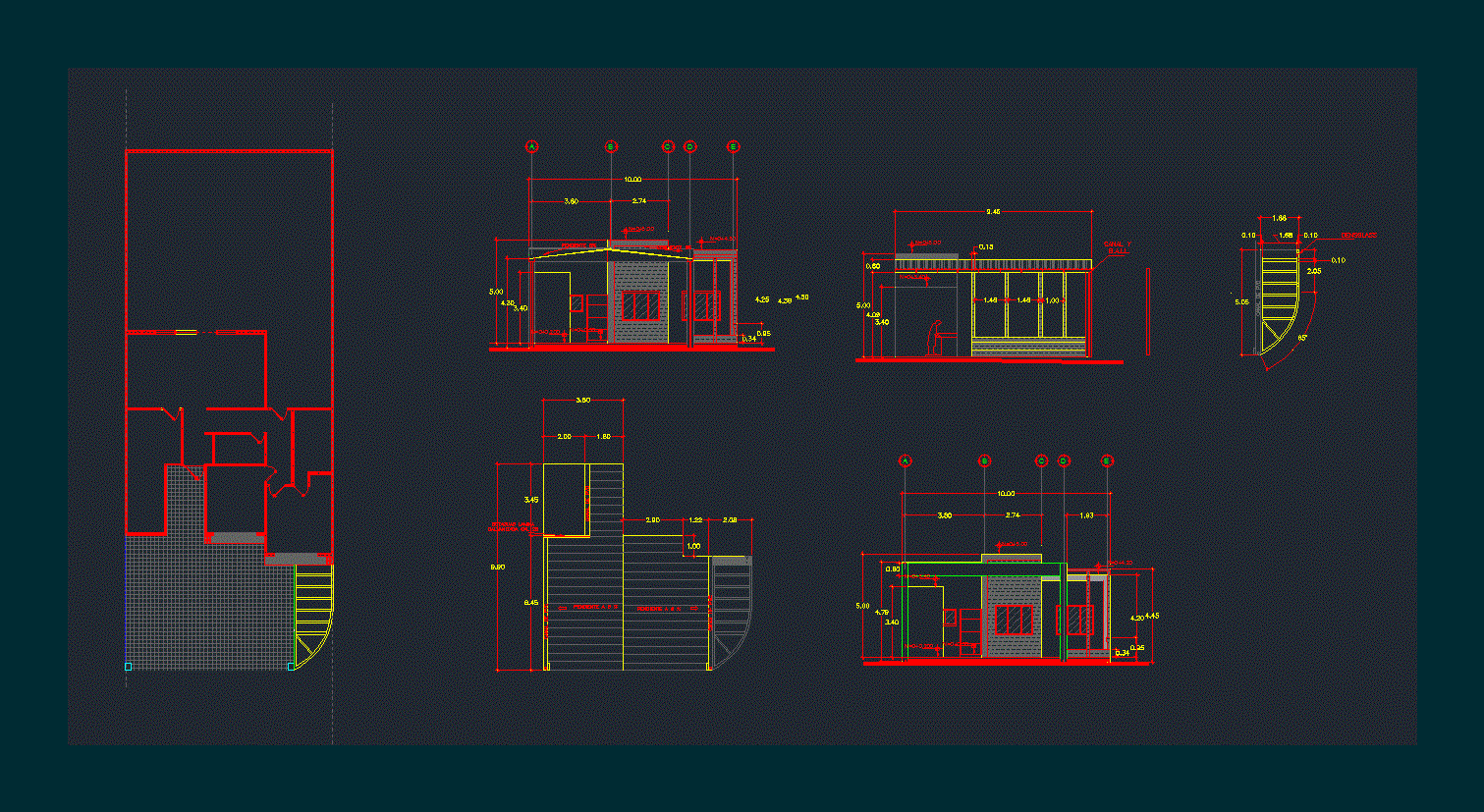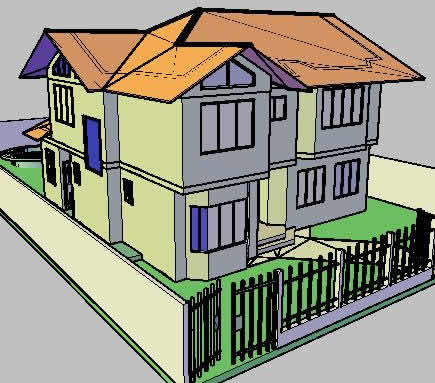Three Floors House DWG Plan for AutoCAD

Architecture plan a three-story house.
Drawing labels, details, and other text information extracted from the CAD file (Translated from Spanish):
scale, location, specialty, stamp of approval, property, drawing, project, date, sheet number, key, file, housing, general distribution, architecture, responsible professional, flat, multiple use, non-slip, floor: national ceramic, living room , cl., bathroom, floor: cer. nac., first floor, interior, or grass, floor: natural grass, garden, second floor, duct, office, p a s a d i z o, h a l l, third floor, bedroom, s a l – dining room, com. daily, kitchen, kitchenet, trade, left lateral elevation – av. prolonged gamarra, bruñas each, design, rubbed, tarrajeo, washable, latex paint, glass cloths, tempered or laminated, system of spiders and, curtain wall with, polarized glass, direct, roof, wooden latticework, natural color, laundry, terrace , ocher green color, floor: polished cement, general notes :, -developed design based on the requirements of, the owner., -to be taken as minimum height for the first floor :, -except other indication of the owner, it will proceed, the construction according to the technical standards, required in the national building regulations., -If there is any modification in the work and not in the design, it is under the responsibility of the technical specifications :, -all the measures should be verified in work., -all the dimensions are indicated in meters., -the dimensions of the structure must be specified, for the structural project, which must be res-, -do not use this plane for purposes other than the one referred, petar the height s free indicated here., -the furnishing is representative., -the measurements are axes and cloths., note:, plywood and flats., -the finishes for interior floors, baseboards and backsplashes will be, -the paint will be washable latex and color to choose on site, ceramics and national parquet., -the main entrance door will be cedar wood and, – the windows will be aluminum, direct system and double glass., screw cap, staircase ceiling, elevated tank, one located on the, main elevation – Indian street, elevations, curtain wall with system, spiders and tempered glass cloths, hall, passageway, room, dining room, terrace, hall, cuts, line, cut, platen stainless steel
Raw text data extracted from CAD file:
| Language | Spanish |
| Drawing Type | Plan |
| Category | House |
| Additional Screenshots |
 |
| File Type | dwg |
| Materials | Aluminum, Glass, Steel, Wood, Other |
| Measurement Units | Metric |
| Footprint Area | |
| Building Features | Garden / Park |
| Tags | apartamento, apartment, appartement, architecture, aufenthalt, autocad, casa, chalet, dwelling unit, DWG, floors, haus, house, Housing, logement, maison, plan, residên, residence, residential, story, unidade de moradia, villa, wohnung, wohnung einheit |








