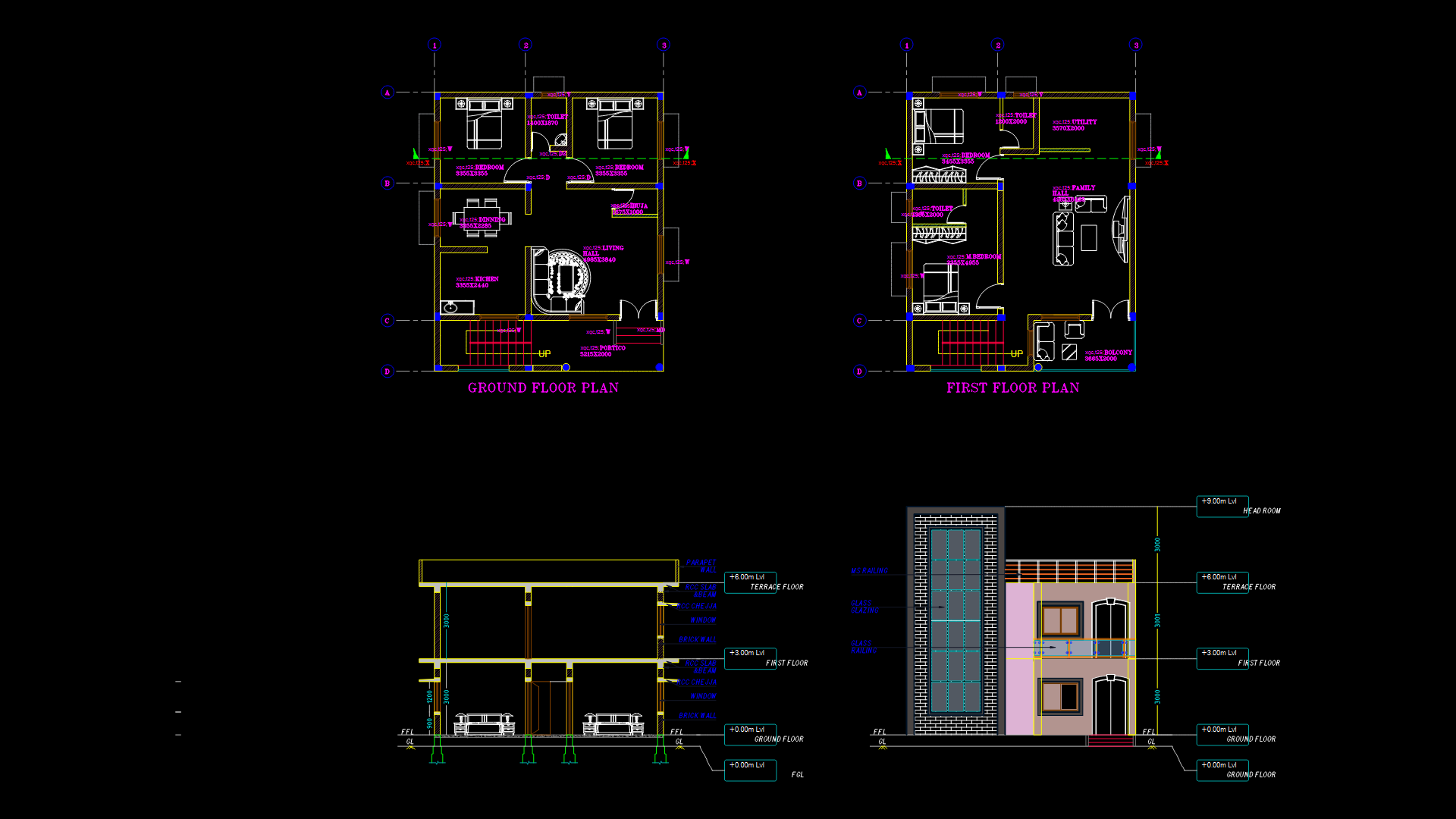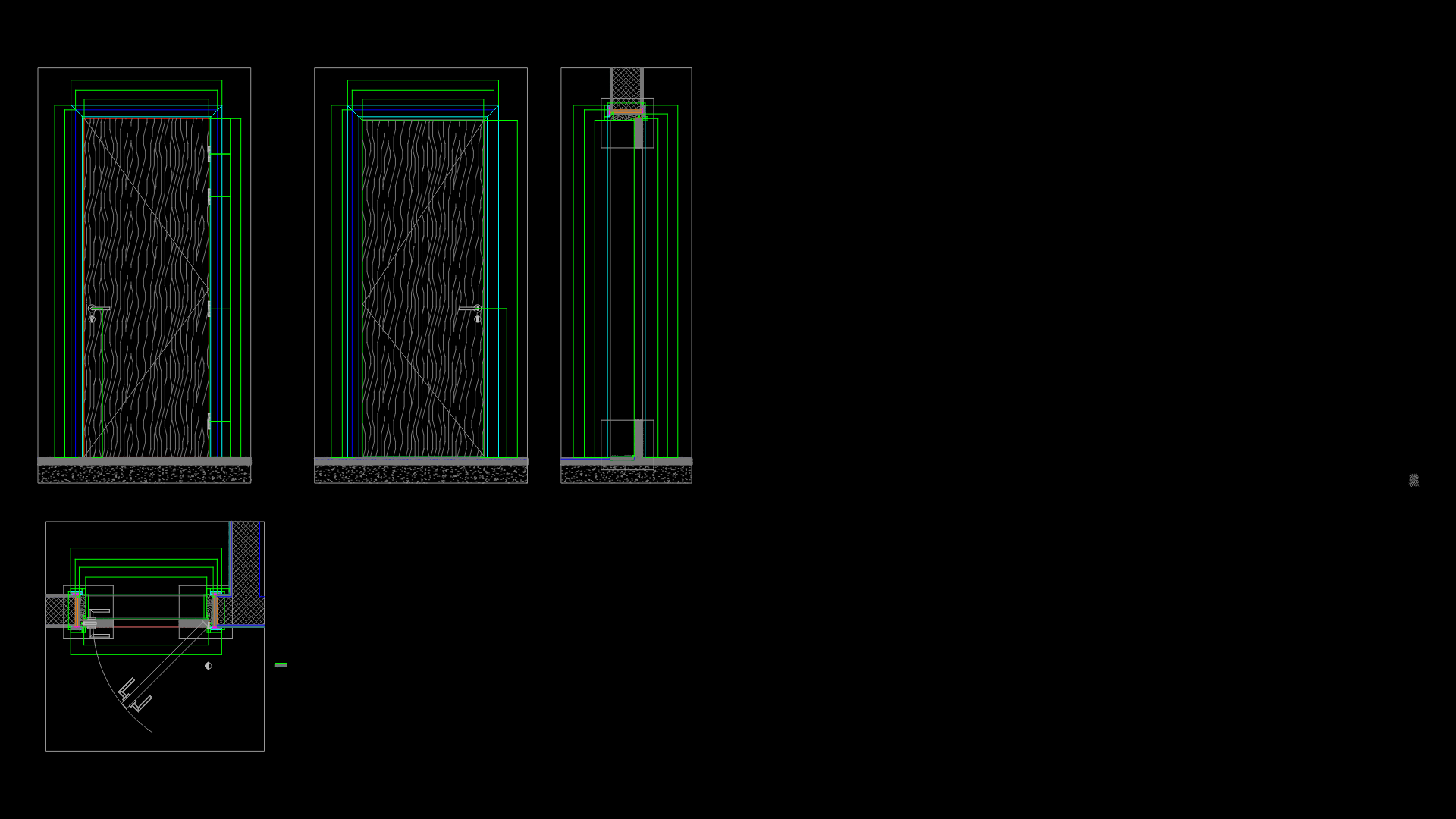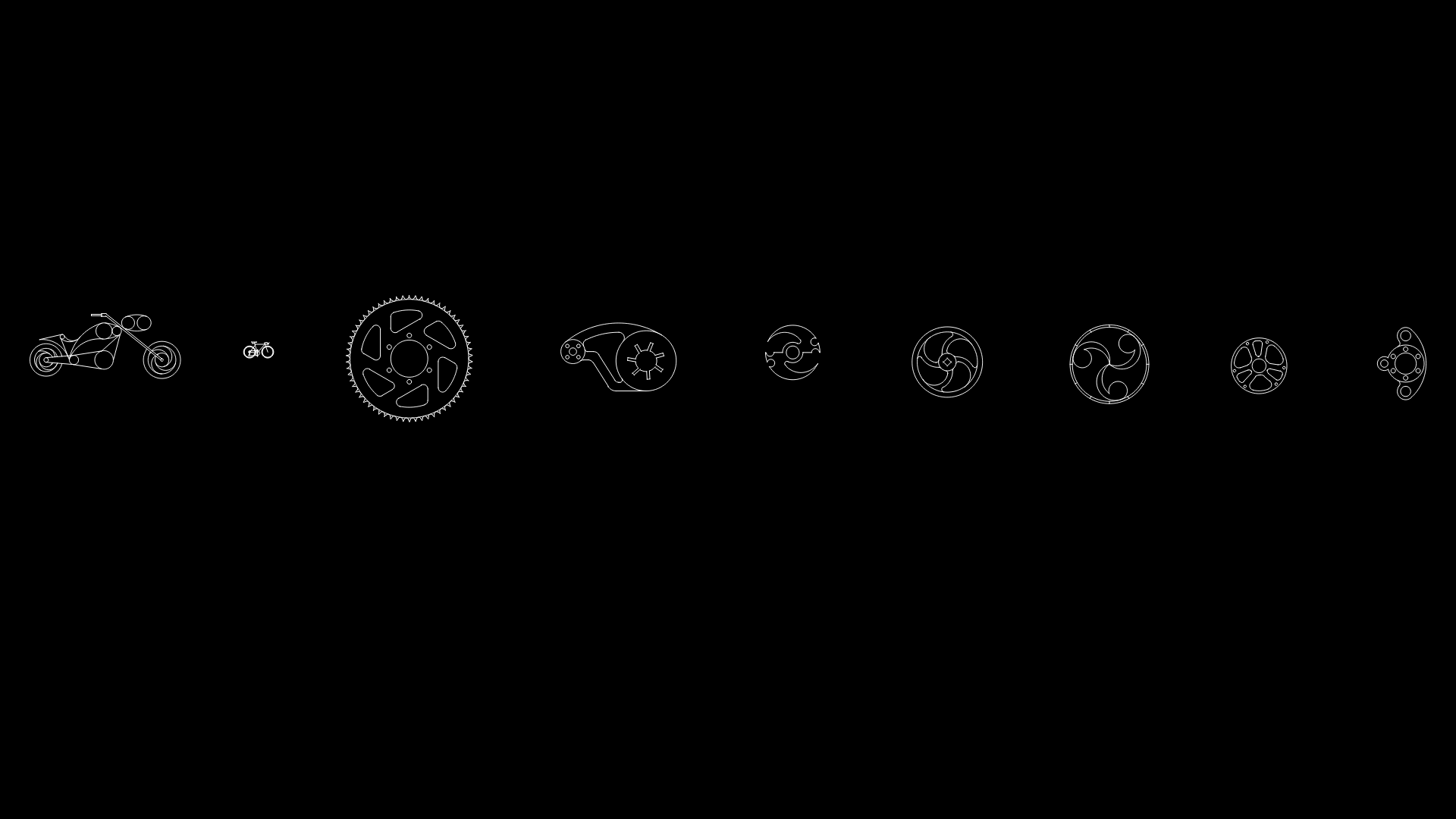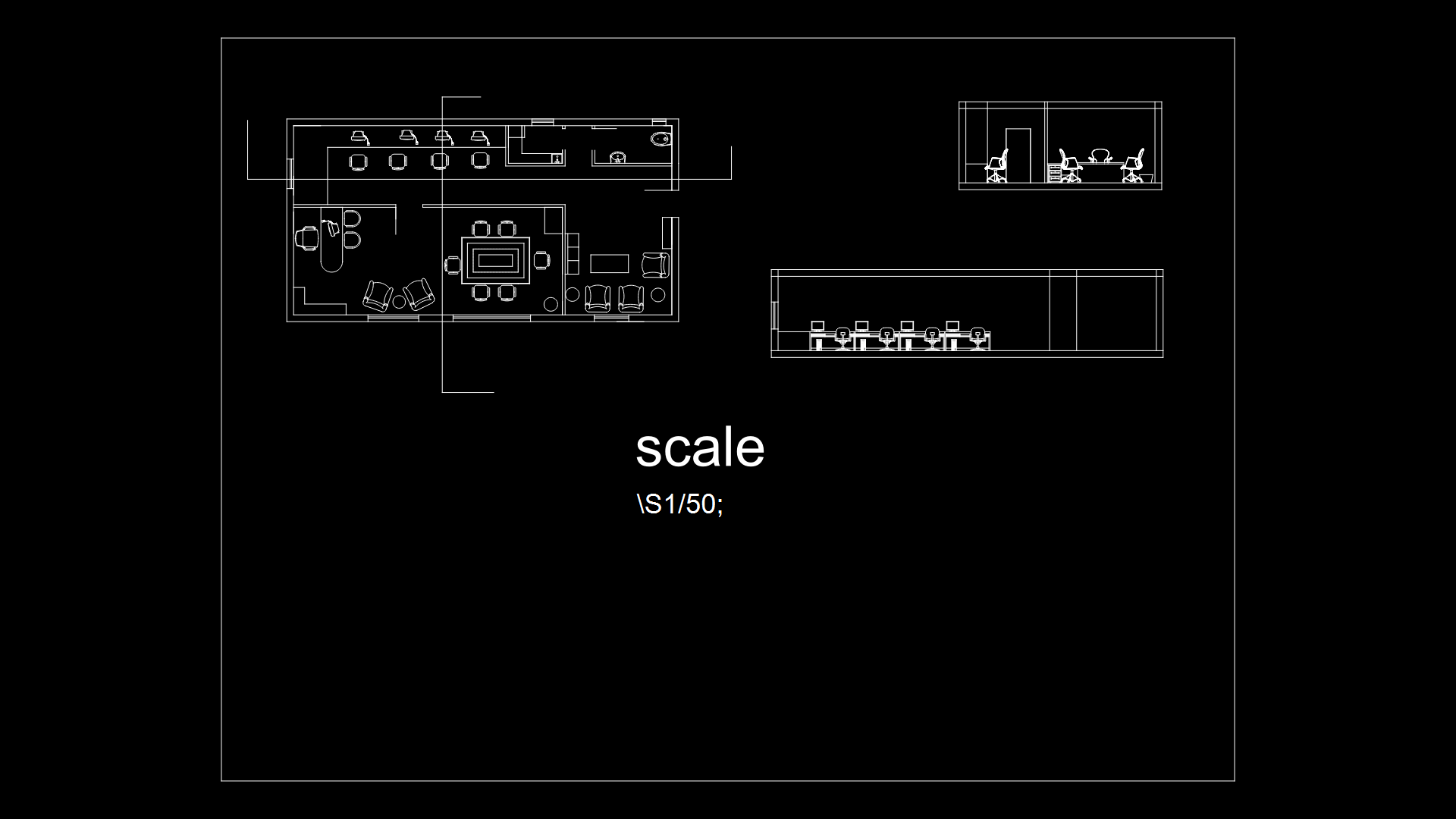Three-Story Residential House Plans with section and Elevation

This comprehensive residential drawing set depicts floor plans, section, and elevation for a three-story house with ground, first, and terrace floors. The ground floor (±0.00m) features a spacious living room, dining area, kitchen, and separate bathroom. The first floor (+3.00m) includes three bedrooms with attached bathrooms, family room, and balcony access. The terrace floor (+6.00m) provides additional outdoor space. The structural system utilizes RCC columns placed on a grid system with load-bearing walls. The section drawing reveals 3m floor-to-floor heights throughout, with proper footing details below grade. Glass railings are featured on balconies, while the elevation shows a combination of masonry construction with large window openings. The design incorporates both practical living spaces and aesthetic considerations through thoughtful spatial arrangement; particularly notable is the integration of ventilation elements — critical for maintaining comfort in this residential typology.
| Language | English |
| Drawing Type | Full Project |
| Category | House |
| Additional Screenshots | |
| File Type | dwg |
| Materials | Concrete, Glass, Masonry |
| Measurement Units | Metric |
| Footprint Area | 150 - 249 m² (1614.6 - 2680.2 ft²) |
| Building Features | Deck / Patio |
| Tags | architectural drawing, building section, glass railing, House Elevation, multi-story house, RCC structure, residential floor plan |








