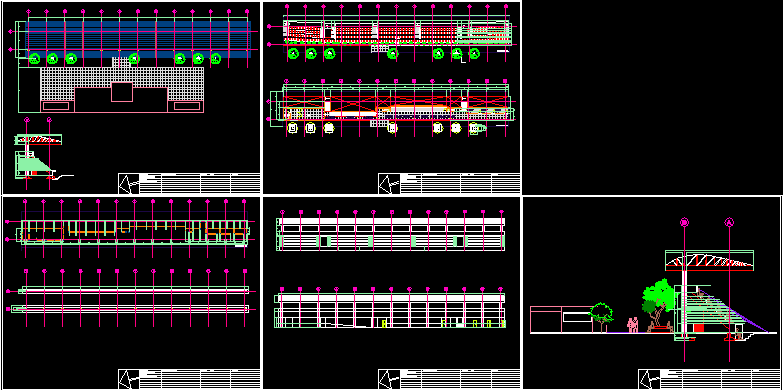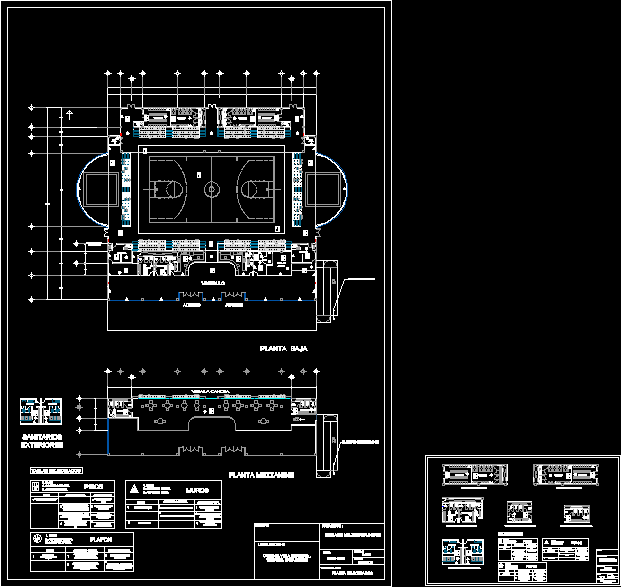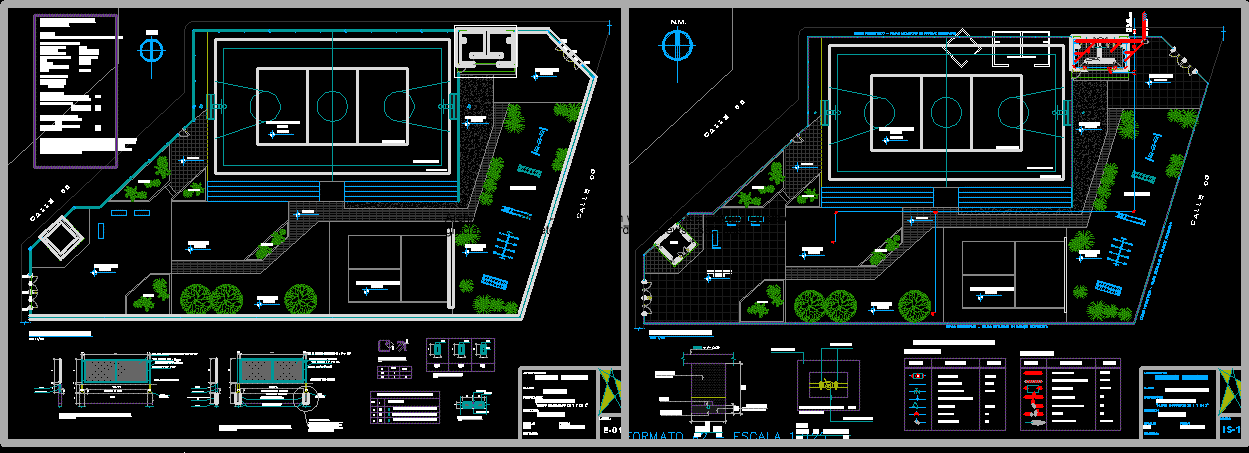Tiers Of Sporting Center DWG Block for AutoCAD
ADVERTISEMENT

ADVERTISEMENT
Tiers of sporting center for soccer courts with space for 500 persons; warehouse , a store , baths , offices
Drawing labels, details, and other text information extracted from the CAD file (Translated from Spanish):
Location:, sporty brothers, galeana, del. gustavo a madera, notes and simbología., planes., projection of slab, room for garbage, cellar
Raw text data extracted from CAD file:
| Language | Spanish |
| Drawing Type | Block |
| Category | Entertainment, Leisure & Sports |
| Additional Screenshots |
 |
| File Type | dwg |
| Materials | Other |
| Measurement Units | Metric |
| Footprint Area | |
| Building Features | |
| Tags | autocad, baths, block, center, court, courts, DWG, feld, field, persons, projekt, projet de stade, projeto do estádio, soccer, space, sporting, sports, stadion, stadium project, store, tiers, warehouse |








