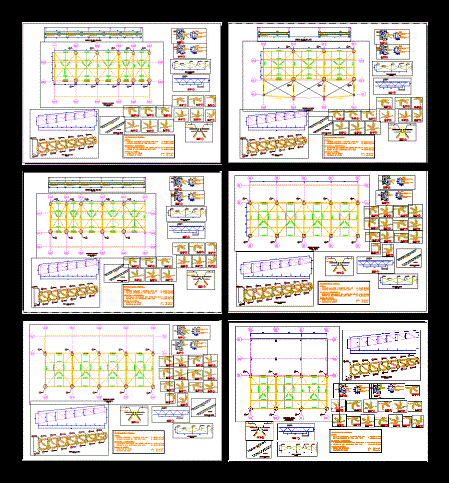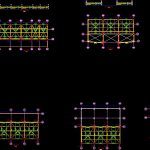Tijerales DWG Block for AutoCAD

Profile and plate rolling. ASTM A36; COLD FORMED PROFILES; ASTM A570 WELDING AND CONNECTORS AND LOADS OF DESIGN
Drawing labels, details, and other text information extracted from the CAD file (Translated from Spanish):
section, section, section, det., det., det., det., det., det., det., section, section, section, section, section, det., det., location, district, region, province, Location, draft:, date:, approved:, drawing:, flat:, flat, scale:, design:, November, architecture, huari, ancash, san pedro chana, urban of san pedro district, rahuaychacra in the area, of the sports field, from chana huari, responsable:, from san pedro de chana, district Municipality, section, det., det., det., section, section, section, section, det., det., det., det., det., det., det., det., det., det., det., det., det., det., det., det., det., det., det., det., det., det., det., det., det., det., det., det., tijeral type, det. knot, det. knot, det. knot, det. knot, det. knot, det. knot, det. knot, det. knot, det. knot, det. knot, det. knot, det. knot, det. knot, det. knot, det. knot, det. knot, det. knot, det. knot, det. knot, det. knot, det. knot, det. knot, det. knot, det. knot, det. knot, det. knot, det. knot, det. knot, det. knot, det. knot, tijeral type, det. knot, det. knot, det. knot, det. knot, det. knot, det. knot, det. knot, det. knot, det. knot, det. knot, det. knot, det. knot, det. knot, det. knot, det. knot, det. knot, det. knot, det. knot, det. knot, det. knot, det. knot, det. knot, det. knot, det. knot, hey, oe.d, hey, ok, oe, oe c, ok, or the, ome, oe.n, oe, oe.p, ok, or the, ome, oe.n, oe, oe.p, isometric, joist, faith., lattice joist, tip., upper flange, laminated astm profiles, Specifications, loads of, welding, profiles formed in astm, high strength astm bolts, cellulosic electrodes according to aws, wind speed, live ceiling load, flat bar, bracing of, bottom flange, element, element, bracing of joists, san andres cross, det., det., det., det., det., det., det., det., det., det., lattice joist, tijeral, flat bar, bracing of, det., det., det., det., det., det., det., det., det., det., lattice joist, tijeral, smooth, det. knot, det. knot, oh, hey, oe.g, oej, oe.g, lattice joist, tijeral, flat bar, det., det., det., det., det., det., anchor bolts type, column, column, det. knot, det. knot, anchor bolts type, coverage of the rostrum, hey, ok, oe c, oe.d, hey, oe, portico of shaft, oe.p, oe, oe.n, ome, or the, ok, portico of shaft, oe.g, oh, hey, oej, portico of shaft, west block, coverage of the rostrum, west block, coverage of the rostrum, block oste, lattice joist, coverage of the rostrum, this block, tijeral, bracing of, flat bar, det., det., det., det., det., det., det., det., det., det., lattice joist, det., det., det., det., det., det., det., det., tijeral, lattice joist, bracing of, flat bar, lattice joist, tijeral, bracing of, flat bar, det., det., det., det., det., det., det., det., det., det., and the, and b, and the, and b, and the, and b, and the, and b, and c, and b, and the, and c, and b, and the, coverage of the rostrum, this block, coverage of the rostrum, this block, det. knot, det. knot, anchor bolts type, anchor bolts type, bracing, bolts, bolts, bolts, bolts, bolts
Raw text data extracted from CAD file:
| Language | Spanish |
| Drawing Type | Block |
| Category | Construction Details & Systems |
| Additional Screenshots |
 |
| File Type | dwg |
| Materials | |
| Measurement Units | |
| Footprint Area | |
| Building Features | |
| Tags | autocad, barn, block, cold, connectors, cover, dach, DWG, formed, hangar, lagerschuppen, plate, profile, profiles, rolling, roof, shed, structure, terrasse, tijerales, toit, trusses, welding |








