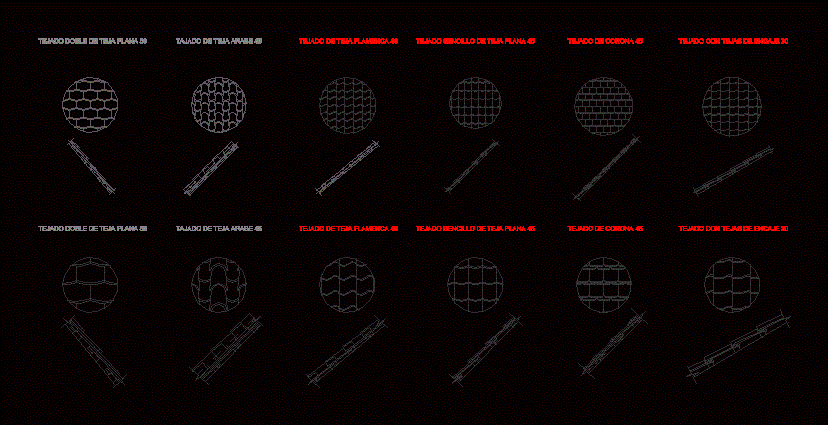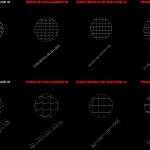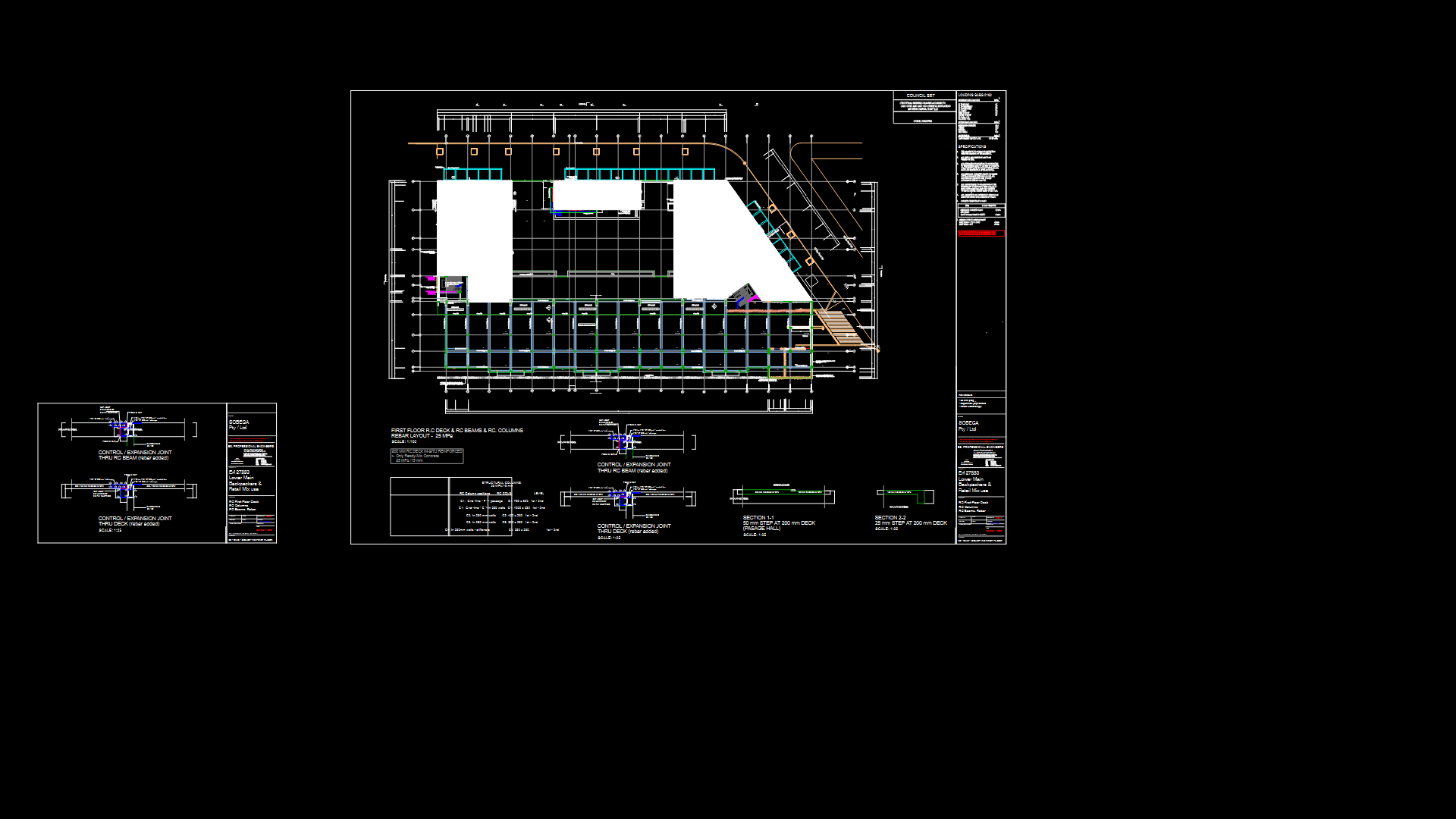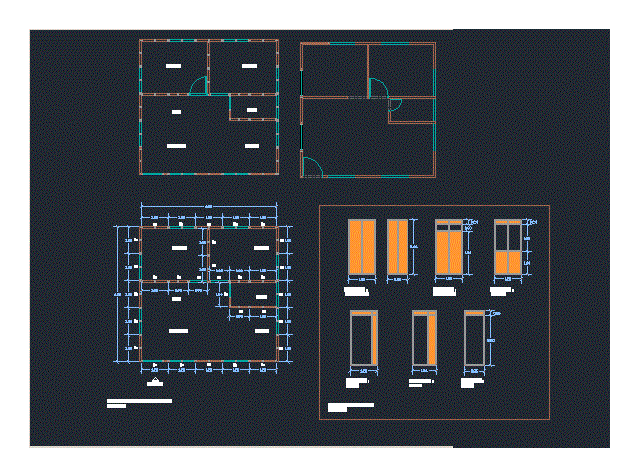Tiles 2D DWG Model for AutoCAD

2D models TEXAS roof tiles double flat tile 50 degrees; arabic roof tiles at 45 degrees; pantile roof at 40 degrees; flat roof single tile to 45 degrees; crown roof 45 degrees; lace roof tiles 30 degrees
Drawing labels, details, and other text information extracted from the CAD file (Translated from Spanish):
chopped arabic tile, flat roof double roof, roof of flamenco tile, flat roof single roof, crown tile, roof with lace tiles, chopped arabic tile, flat roof double roof, roof of flamenco tile, flat roof single roof, crown tile, roof with lace tiles, indicated, scale:, sheet:, code:, date:, university federico villarreal, faculty of architecture urbanism, plants cuts, description, tile drawing, theme, minhuey espinoza vanessa anamilé, student:, architectural drawing ii, josé stigler dante ruiz arquitectos, of the tile assembly, indicated, scale:, sheet:, code:, date:, university federico villarreal, faculty of architecture urbanism, plants cuts, description, tile drawing, theme, minhuey espinoza vanessa anamilé, student:, architectural drawing ii, josé stigler dante ruiz arquitectos, of the tile assembly, scale:, sheet:, code:, date:, university federico villarreal, faculty of architecture urbanism, plants cuts, description, tile drawing, theme, minhuey espinoza vanessa anamilé, student:, architectural drawing ii, josé stigler dante ruiz arquitectos, of the tile assembly
Raw text data extracted from CAD file:
| Language | Spanish |
| Drawing Type | Model |
| Category | Construction Details & Systems |
| Additional Screenshots |
 |
| File Type | dwg |
| Materials | |
| Measurement Units | |
| Footprint Area | |
| Building Features | |
| Tags | autocad, barn, cover, dach, degrees, double, DWG, flat, hangar, lagerschuppen, model, models, onduline, onduline barn, roof, shed, structure, terrasse, texas, tile, tiles, toit |








