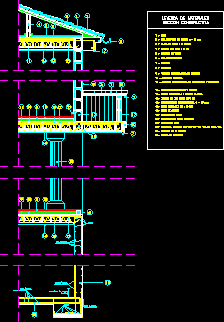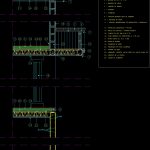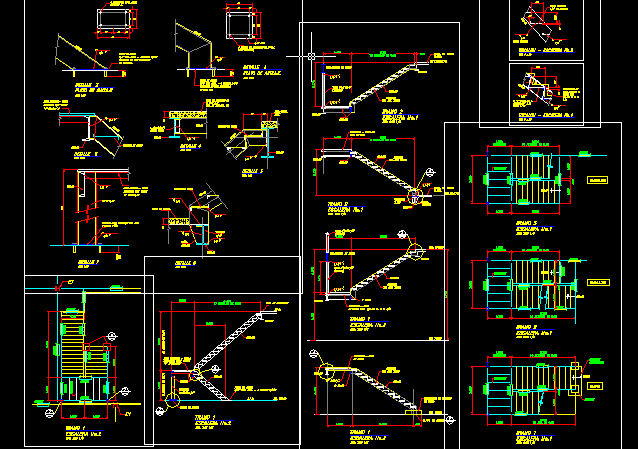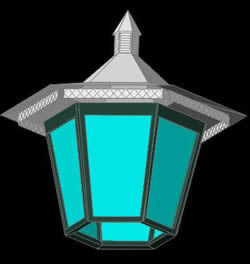Tiles Roof DWG Section for AutoCAD
ADVERTISEMENT

ADVERTISEMENT
Detail tiles roof and vertical close by facade – Section
Drawing labels, details, and other text information extracted from the CAD file (Translated from Spanish):
Downspouts, Chest of drawers, Siphon casing, minimum, reinforced concrete, manhole cover, Permeable dry sands, Copper-plated steel, Electrode, Copper nude, Connection flange, Goteron, One-way forged single girder, Painted, Plaster cast plaster, band, Hollow wall h.v. Cms, Encascado of hgon. Lightened, Armor cast perp vig. Paral. Vig., Solid hgon., Canalon indoor water collection, Negative of the joist, Round non-structural pillar cms, Basement wall, Floor tiles, Stoneware skirting board, Wood board, concrete, Concrete screed, Material legend, constructive section, roof tile, Wood fiber board cms, Hgon plate. Cms, Block h.v., vapor barrier, Holding armor
Raw text data extracted from CAD file:
| Language | Spanish |
| Drawing Type | Section |
| Category | Construction Details & Systems |
| Additional Screenshots |
 |
| File Type | dwg |
| Materials | Concrete, Plastic, Steel, Wood |
| Measurement Units | |
| Footprint Area | |
| Building Features | |
| Tags | autocad, barn, close, cover, dach, DETAIL, DWG, facade, hangar, lagerschuppen, roof, section, shed, structure, terrasse, tiles, toit, vertical |








