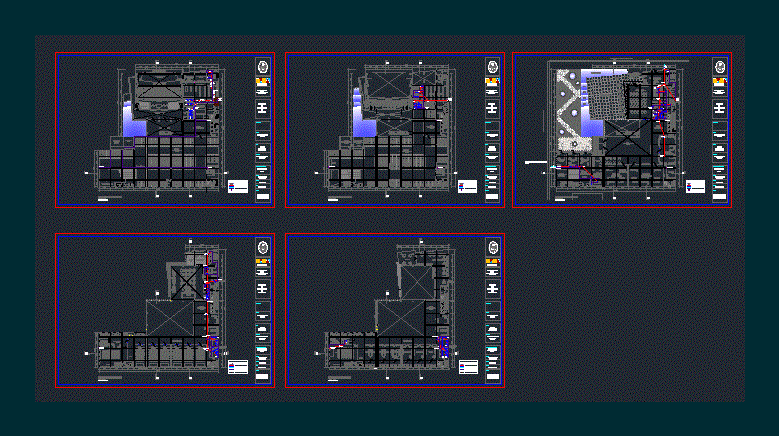To Parcel The Land Of Comunity New Campechito DWG Block for AutoCAD
ADVERTISEMENT

ADVERTISEMENT
To parcel in New Campechito – District Carmen Campeche – Mexico
Drawing labels, details, and other text information extracted from the CAD file (Translated from Spanish):
Federal highway, new campechito, c. glory rosemary of castro, c. pier, c. Miguel Hidalgo, c. principal, rio san pedro, bridge, c. gulf road, north, center, general sketch, cadastre coordination:, project drawing:, arq. jaime g. garrido vera, lic. jorge carlos cab nahuat, tops, border, old road, c. pier, c. glory rosemary of castro, c. principal, rio san pedro, property, particular, area, green, property, particular, area, green, breakfast area, primary school, of health, cooperative, baseball field, the numbering of the premises is independent of each street goes according to the sense in which it was made according to census
Raw text data extracted from CAD file:
| Language | Spanish |
| Drawing Type | Block |
| Category | City Plans |
| Additional Screenshots |
 |
| File Type | dwg |
| Materials | |
| Measurement Units | |
| Footprint Area | |
| Building Features | Car Parking Lot |
| Tags | autocad, beabsicht, block, borough level, carmen, district, DWG, land, mexico, parcel, political map, politische landkarte, proposed urban, road design, stadtplanung, straßenplanung, urban design, urban plan, zoning |








