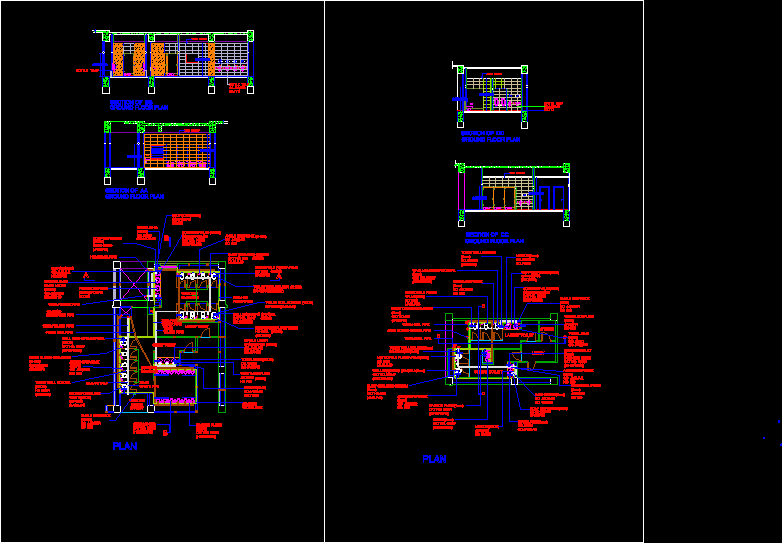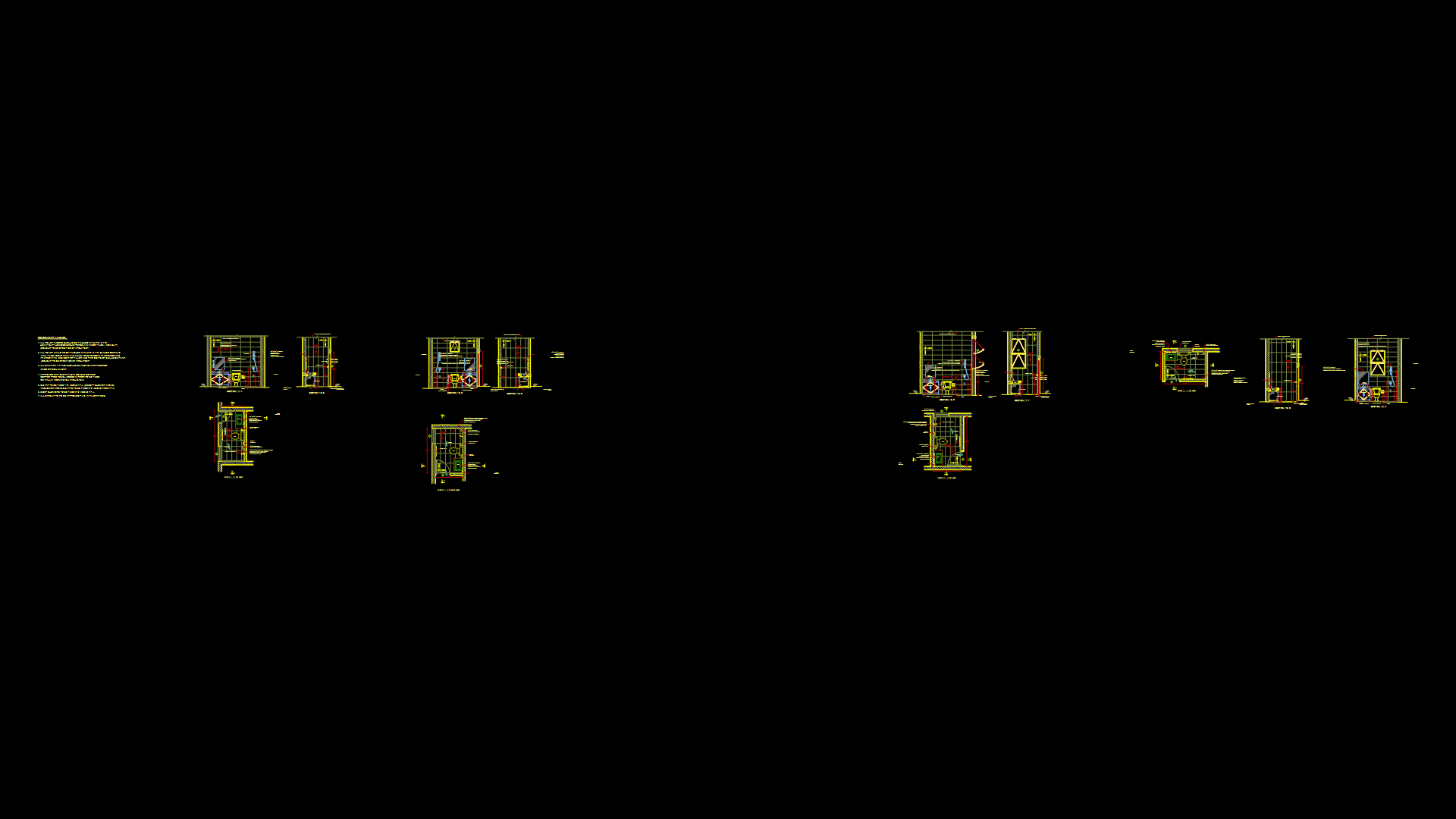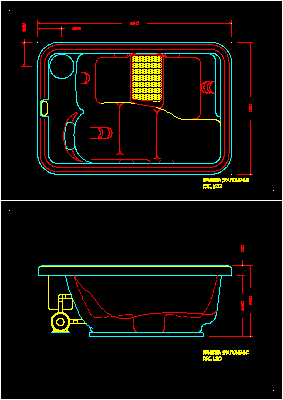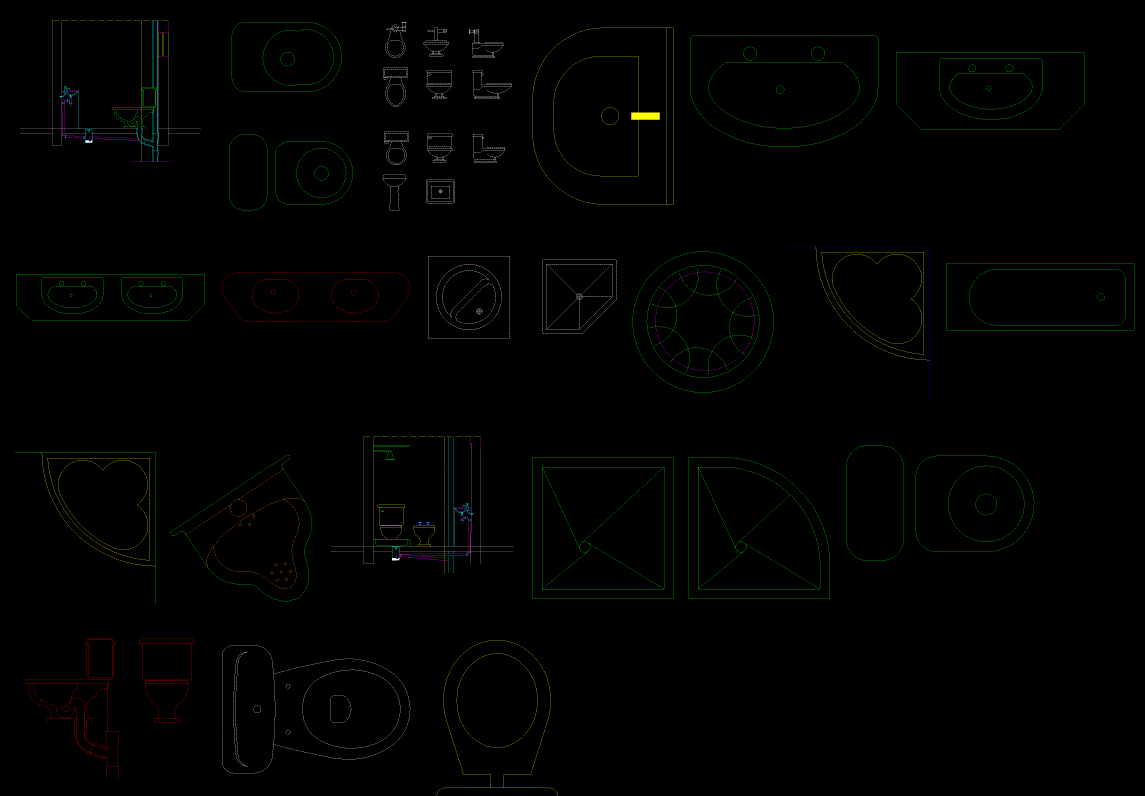Toilet Details DWG Section for AutoCAD

Gents and Ladies Toilet with sectional elevation details
Drawing labels, details, and other text information extracted from the CAD file:
section of bb, false ceiling, section of aa, ground floor plan, ladies’ toilet, soil pipe, co.jaquar, round starlet counter basin cat no., towel ring no., soap dispenser, cat, stopcock co:jaquar, single lever basin mixer co.jaquar, metropole flush valve no, wall mounting crystal cat no., toilet roll holder no, rubit cleaning system cat no., drinking water sprout, soil pipe, toilet roll holder no, metropole flush no, wall mounting crystal cat no., nahani trap, cat no., division plate cat no., gents’ toilet, od water pipe, od mainwater pipe, waste pipe, od water pipe, cubicles partision, plan, waste pipe, waste coupling no, angle stopcock co jaquar no, single lever basin mixer co.jaquar, towel ring no., angle stopcock co jaquar no, legend, wp mm pvc waste water pipe, prp composite main, water supply pipe, sp mm pvc soil pipe, wp mm pvc waste water pipe, gents’ toilet, ladies’ toilet, store, lobby, soil pipe, mwp, soil pipe, section of cc, ground floor plan, soil pipe, wall mounting cat no., jaquar no, basin co jaquar no, round starlet counter basin cat no., soap, cat, towel no., cat no., division cat no., rubit cleaning system cat, toilet roll holder no, metropole flush no, round counter basin cat no., soil pipe, od mainwater pipe, metropole flush no, angle stopcock co jaquar no, rubit cleaning system cat, plan, section of dd, ground floor plan, angle stopcock co jaquar no, co.jaquar, waste coupling jaquar no, cubicles partision, bottle trap co.jaquar, false ceiling, co.jaquar, waste coupling jaquar no, soap, cat, toilet roll no, angle stopcock co jaquar no, towel ring no., waste coupling jaquar no, wall mounting crystal cat no., angle stopcock co jaquar no, rubit cleaning system cat, false ceiling, bottle trap, bottle trap co.jaquar, toilet roll holder no, metropole flush valve no
Raw text data extracted from CAD file:
| Language | English |
| Drawing Type | Section |
| Category | Bathroom, Plumbing & Pipe Fittings |
| Additional Screenshots |
 |
| File Type | dwg |
| Materials | |
| Measurement Units | |
| Footprint Area | |
| Building Features | |
| Tags | armaturen, autocad, chuveiro, details, douche, dusche, DWG, elevation, ladies, paper holder, papier, papierhalter, porta papel, porte, robinetterie, sanitaire, sanitarios, sanitärkeramik, sanitary ware, section, sectional, shower, taps, toilet, torneiras |








