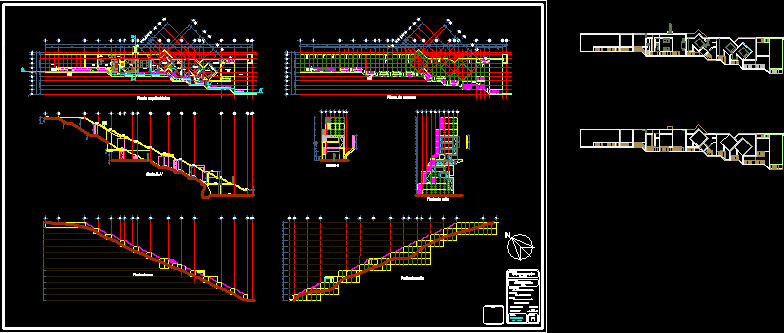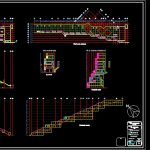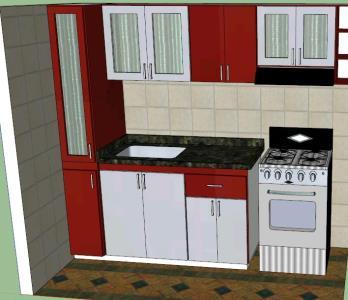Tolo House DWG Section for AutoCAD
ADVERTISEMENT

ADVERTISEMENT
Minimalist field hpouse – PLants – Section – Views – Arq. Alvaro Siza
Drawing labels, details, and other text information extracted from the CAD file (Translated from Spanish):
cupboard, dining room, office, bathroom, kitchen, living room, dressing room, bedroom, laundry, pool, main access, up, architectural, level, level no., levels: mts., place of carvalhinhas, location :, project :, owner :, drawing :, graphic scale mts., scale, dimensions: mts, switzerland., arq. alvaro leite siza, alvite, freguesia de cerva, home room, alejandra valencia garcía, integral project, seal, mrs. adriana sosa quintanar, architectural floor, ground floor, rooftop plant, south facade, east facade, north facade, bedroom
Raw text data extracted from CAD file:
| Language | Spanish |
| Drawing Type | Section |
| Category | Famous Engineering Projects |
| Additional Screenshots |
 |
| File Type | dwg |
| Materials | Other |
| Measurement Units | Metric |
| Footprint Area | |
| Building Features | Pool |
| Tags | alvaro, arq, autocad, berühmte werke, DWG, famous projects, famous works, field, house, minimalist, obras famosas, ouvres célèbres, plants, section, siza, views |








