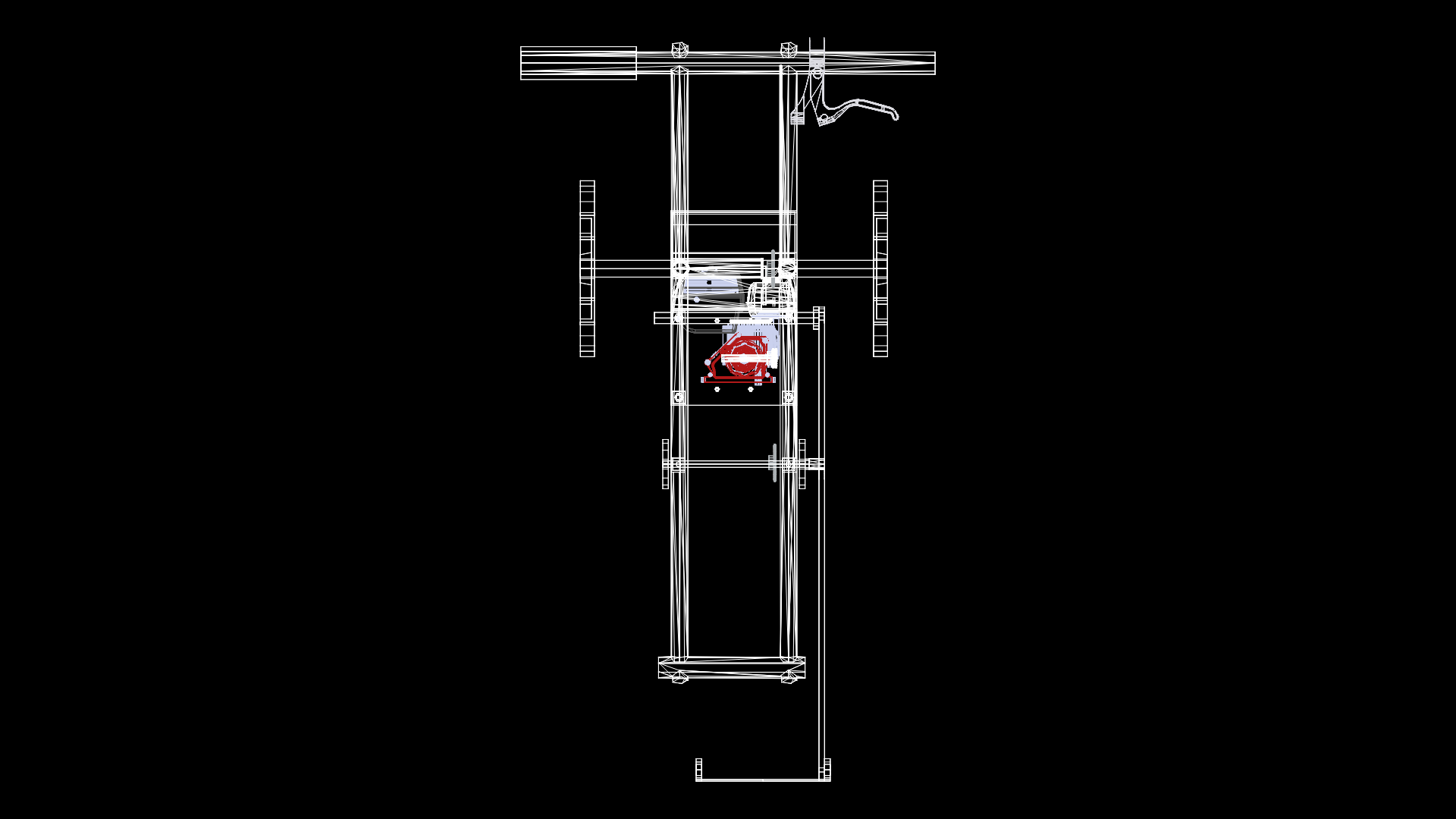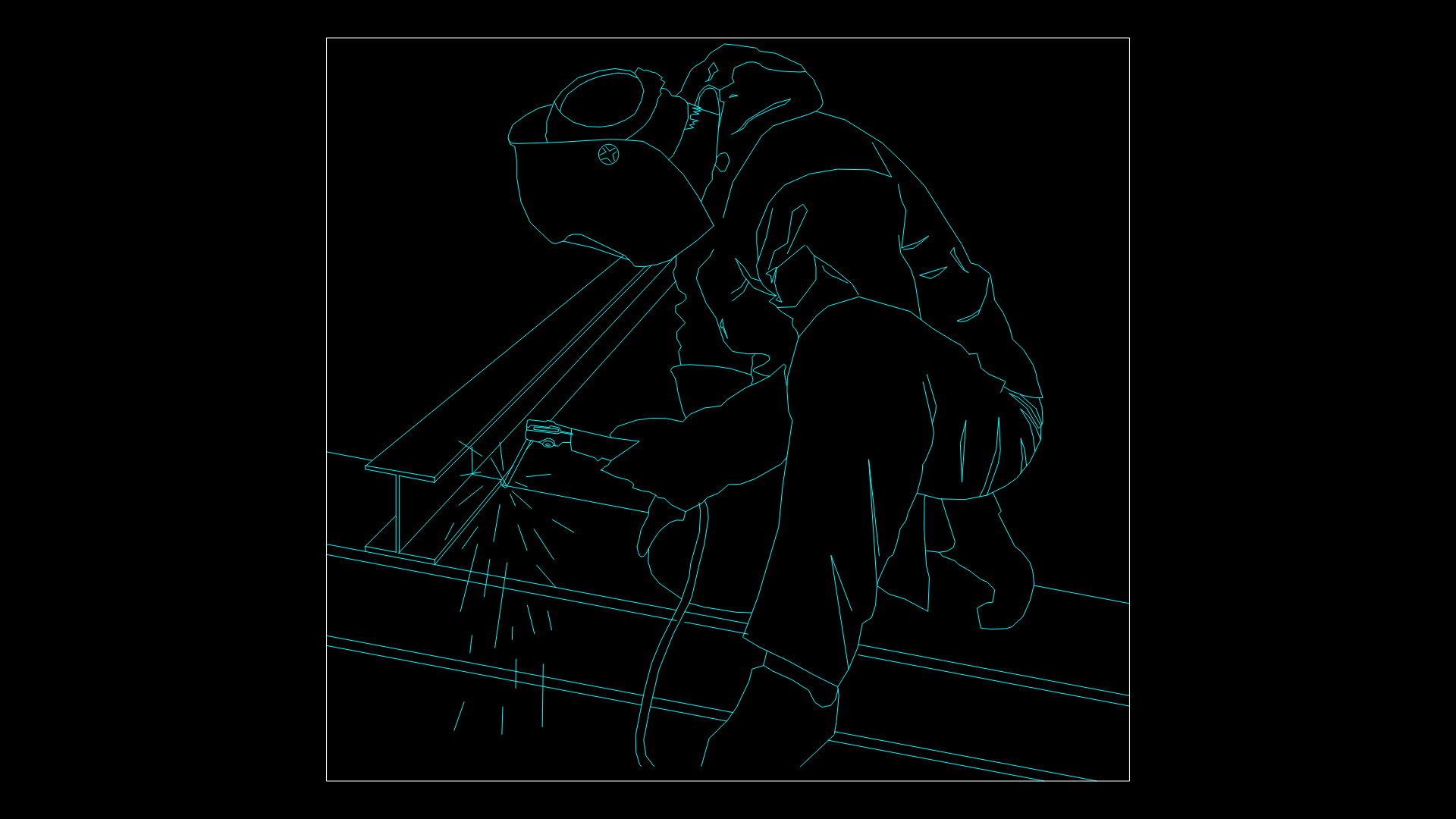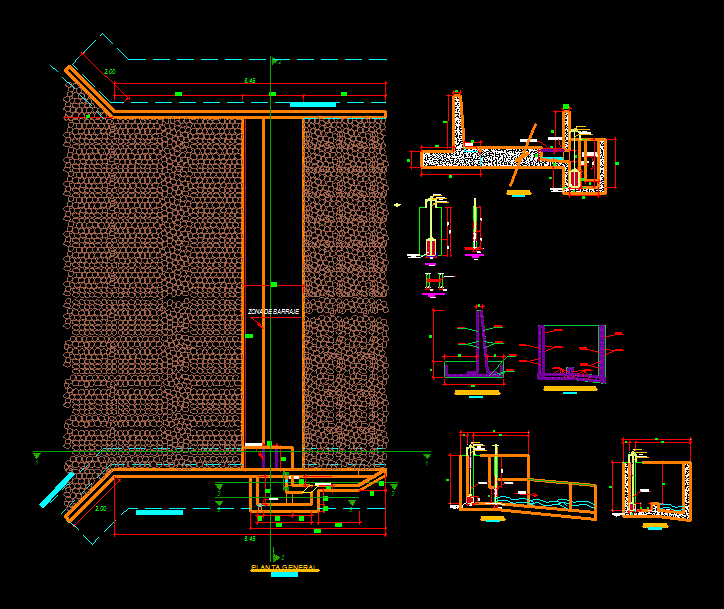Tomas Mouth DWG Block for AutoCAD
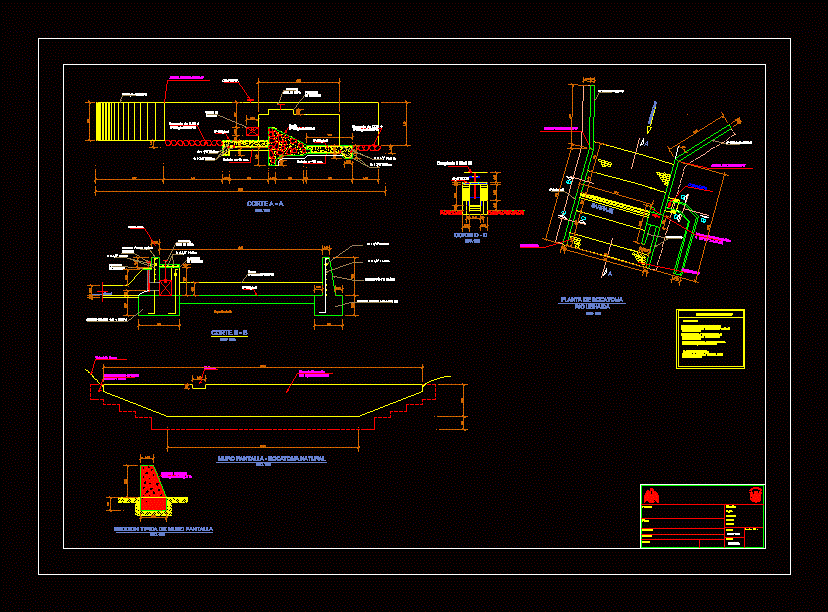
DESIGN IN SIERRA an intake LIBERTE – NAS YOUR COURT AND LIFTS
Drawing labels, details, and other text information extracted from the CAD file (Translated from Spanish):
Eua, Barrage, Water stop joint, Water stop gasket bk, Flow direction, Enrocado, gate, Mobile phone mt., gate, Gate clean channel, Maneuvers, Nail projection, Cyclopean concrete, concrete, Cyclopean concrete, concrete, C.o p.g., Barrage, cut, Esc., channel, gate, Maneuvers, Cm., C.o p.g., Esc., cut, gate, Technical specifications, concrete, Concrete will be used pg, Cement type ms, Simple concrete, Ms type, Concrete will be used, Cement type ms, Barrage walls, Entrance slab exit in barrage, Enriched, The input output of the, Slab of the barrage, Bocatoma plant, Esc., cut, Esc., Cast of, C.o p.g., Cast of, Water stop gasket bk, gate, Gate clean channel, Of catchment, Maneuvers, Barrage, Indicated, January, draft:, Sheet number, mayor:, reviewed:, flat:, region:, scale:, date:, hamlet:, district:, province:, Location:, Elaborated:, Mt., Of hill, Typical section of screen wall, Esc., Natural wall screen s, Esc., Rio ushaida, Soles cm., Cm., C.o p.g., Of concrete
Raw text data extracted from CAD file:
| Language | Spanish |
| Drawing Type | Block |
| Category | Heavy Equipment & Construction Sites |
| Additional Screenshots |
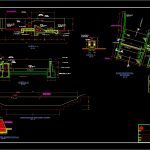 |
| File Type | dwg |
| Materials | Concrete |
| Measurement Units | |
| Footprint Area | |
| Building Features | |
| Tags | autocad, block, court, Design, DWG, intake, lifts, mouth, rigging, sierra |

