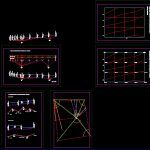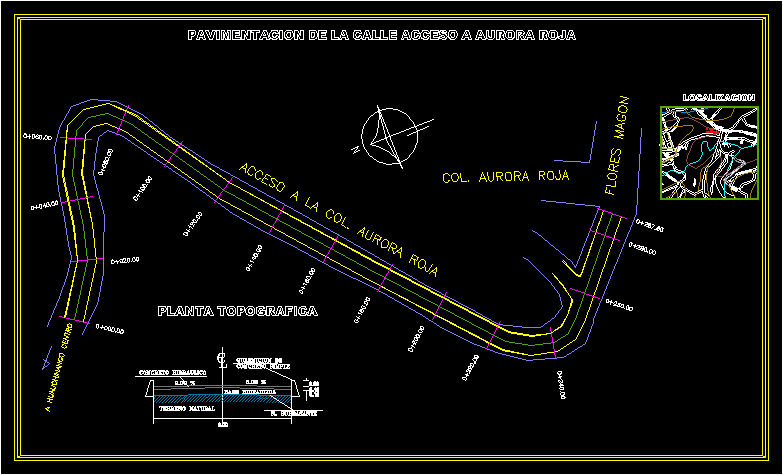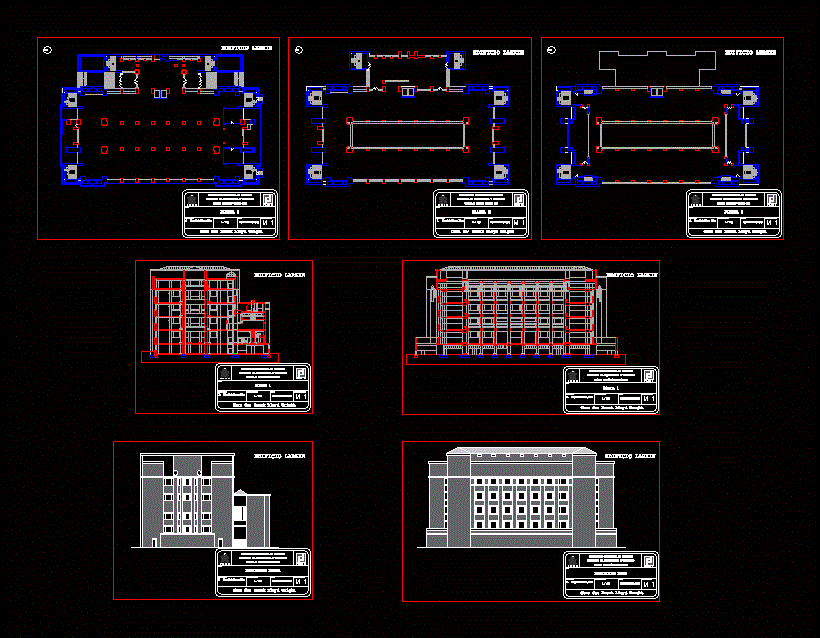Topography Works DWG Section for AutoCAD
ADVERTISEMENT

ADVERTISEMENT
Different topography works – Plants Sections Details
Drawing labels, details, and other text information extracted from the CAD file (Translated from Spanish):
median, line perpendicular to line ab that was lowered to it using optical square, perpendicular, raised cd., milestone, reading, lap readings, progressive distances, partial distances, station, analytical method, method of the scale
Raw text data extracted from CAD file:
| Language | Spanish |
| Drawing Type | Section |
| Category | Handbooks & Manuals |
| Additional Screenshots |
 |
| File Type | dwg |
| Materials | Other |
| Measurement Units | Metric |
| Footprint Area | |
| Building Features | |
| Tags | autocad, details, DWG, plants, section, sections, topography, works |








