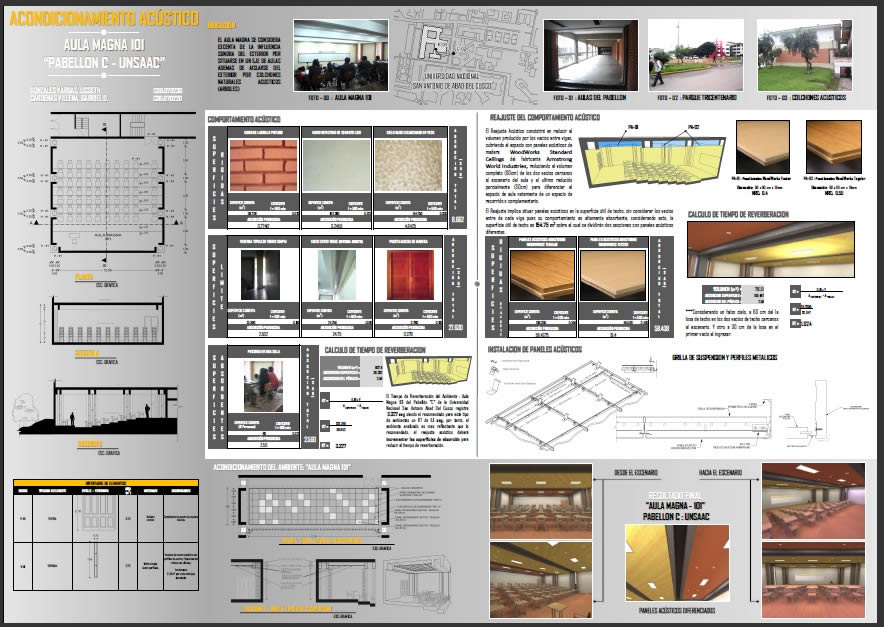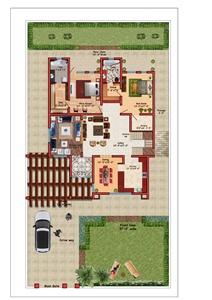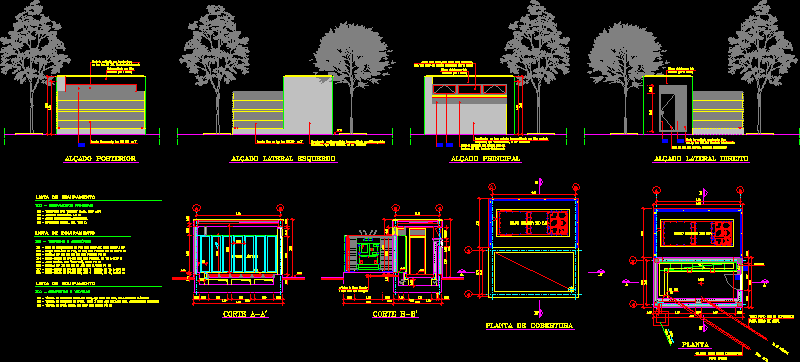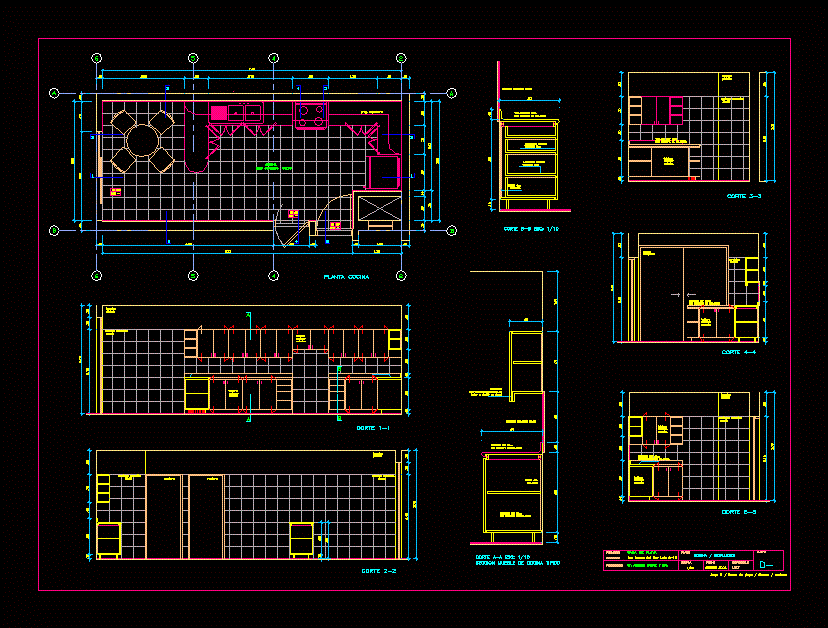Torre 54m DWG Block for AutoCAD
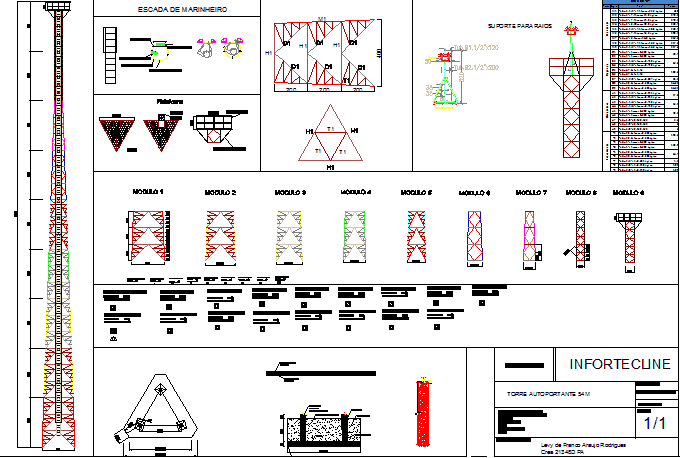
Triangular Tubular Tower 54m 6 aev
Drawing labels, details, and other text information extracted from the CAD file (Translated from Portuguese):
module, scale:, module, Weight, tower weights, at the., height, module, platform, weld bar pass, shp, weld nipple, shp, support pararaio, vertical bar, profile, locking ring, pin mm, holes plate thickness:, sailor ladder, holes plate thickness:, ray holder, of the foundation modulo anchors, top module screws astm, lower module astm screws, top module screws astm, lower module astm screws, top module screws astm, lower module astm screws, top module screws astm, lower module astm screws, top module screws astm, lower module astm screws, top module screws astm, lower module astm screws, top module screws astm, lower module astm screws, top module screws astm, lower module astm screws, mesh, stairway entrance, leveling details, scale, lam, anchor bolts, detail, Typical column anchoring, scale, View, scale, anchor, grout leveling sikatop equivalent type, concrete mpa, column, leveling plates, washer, anchor, concrete mpa, anchor, concrete mpa, infortecline, project specifications self-supporting tubolar aev wind category iv, technical manager, levy de franco araujo rodrigues creates pa, date:, self-supporting tower, local installation: belém, board, no scale
Raw text data extracted from CAD file:
| Language | Portuguese |
| Drawing Type | Block |
| Category | Acoustic Insulation |
| Additional Screenshots |
 |
| File Type | dwg |
| Materials | Concrete |
| Measurement Units | |
| Footprint Area | |
| Building Features | |
| Tags | acoustic detail, akustische detail, autocad, block, details acoustiques, detalhe da acustica, DWG, isolamento de ruido, isolation acoustique, noise insulation, schallschutz, torre, tower, triangular, tubular |
